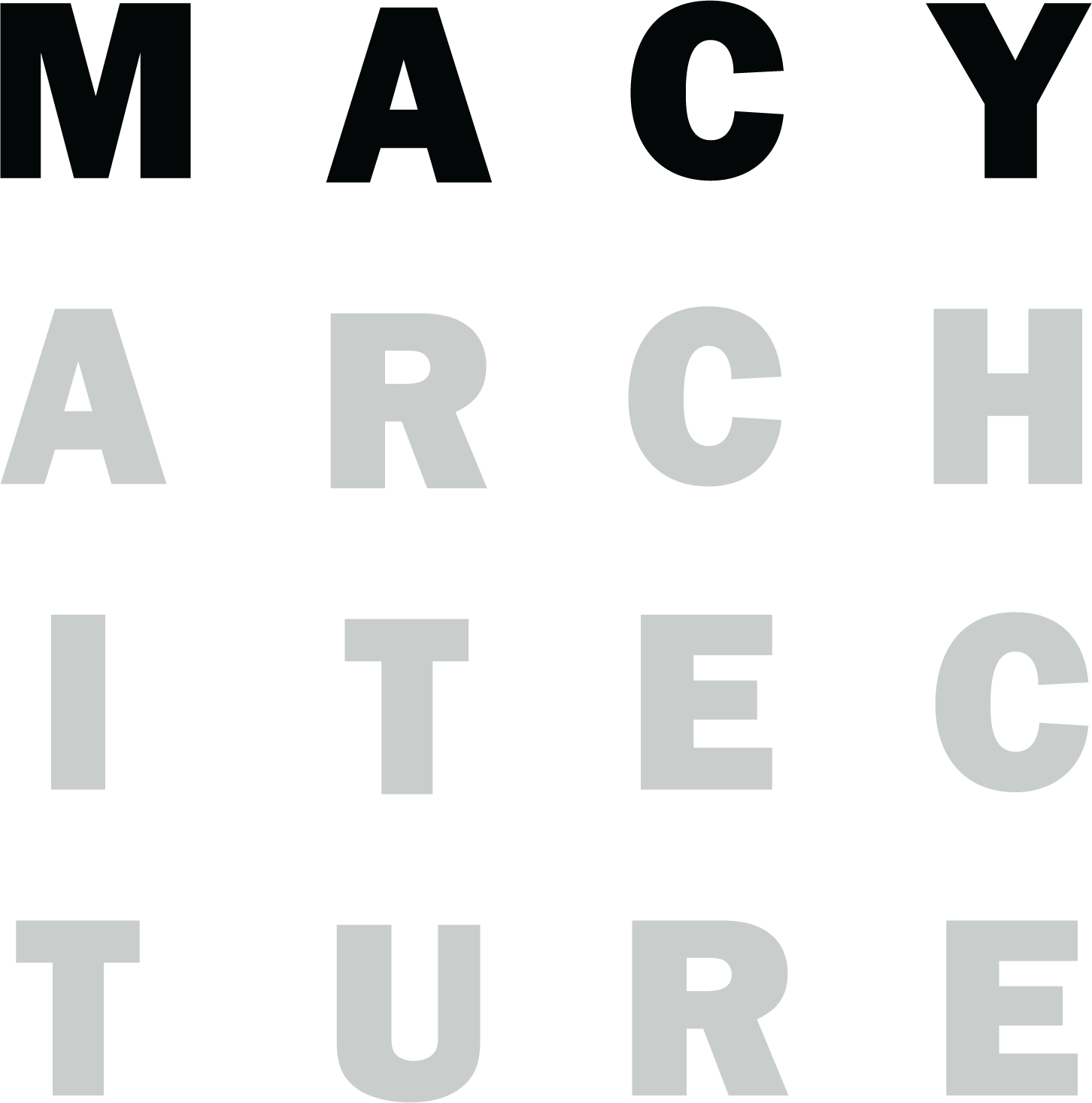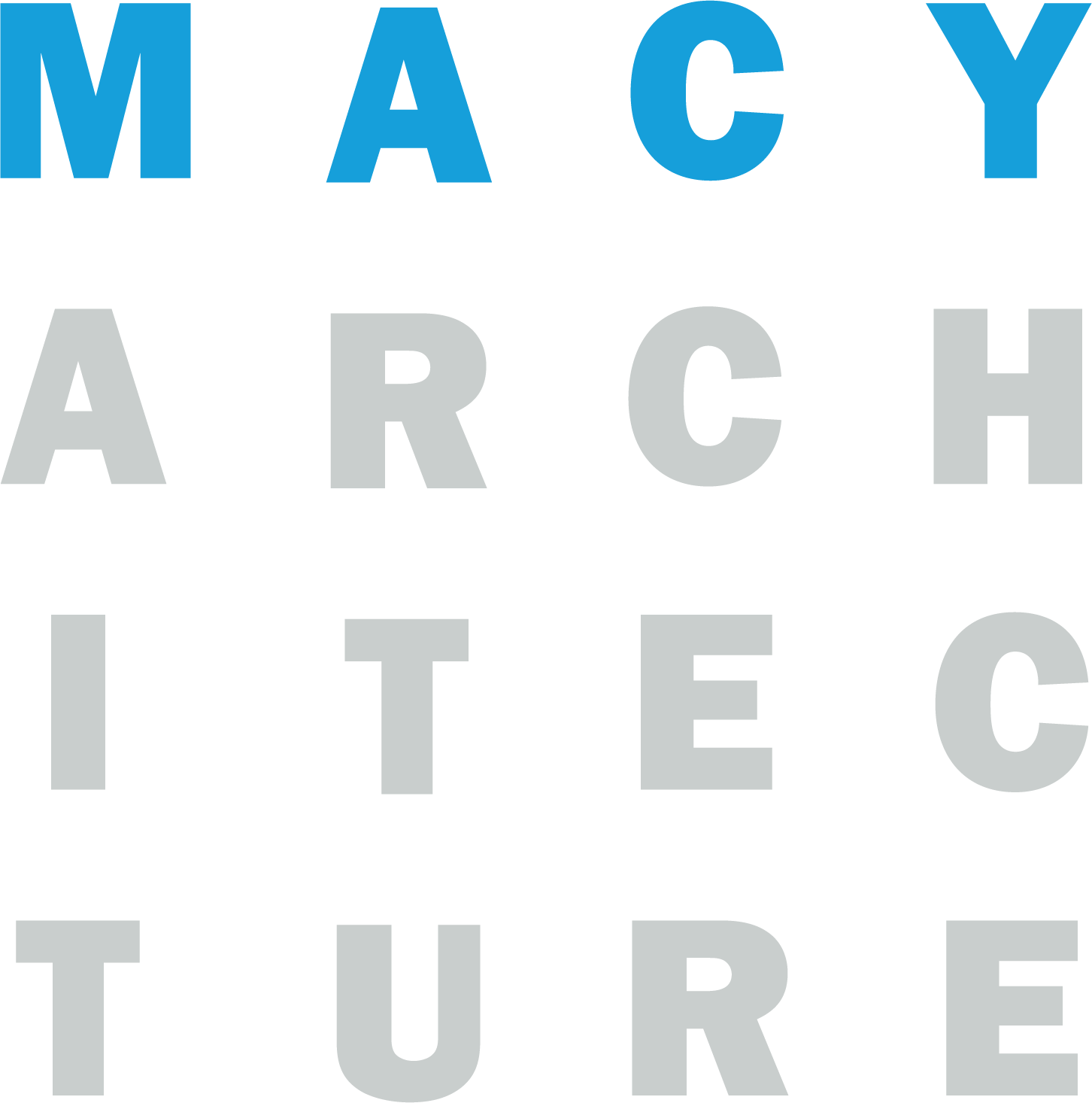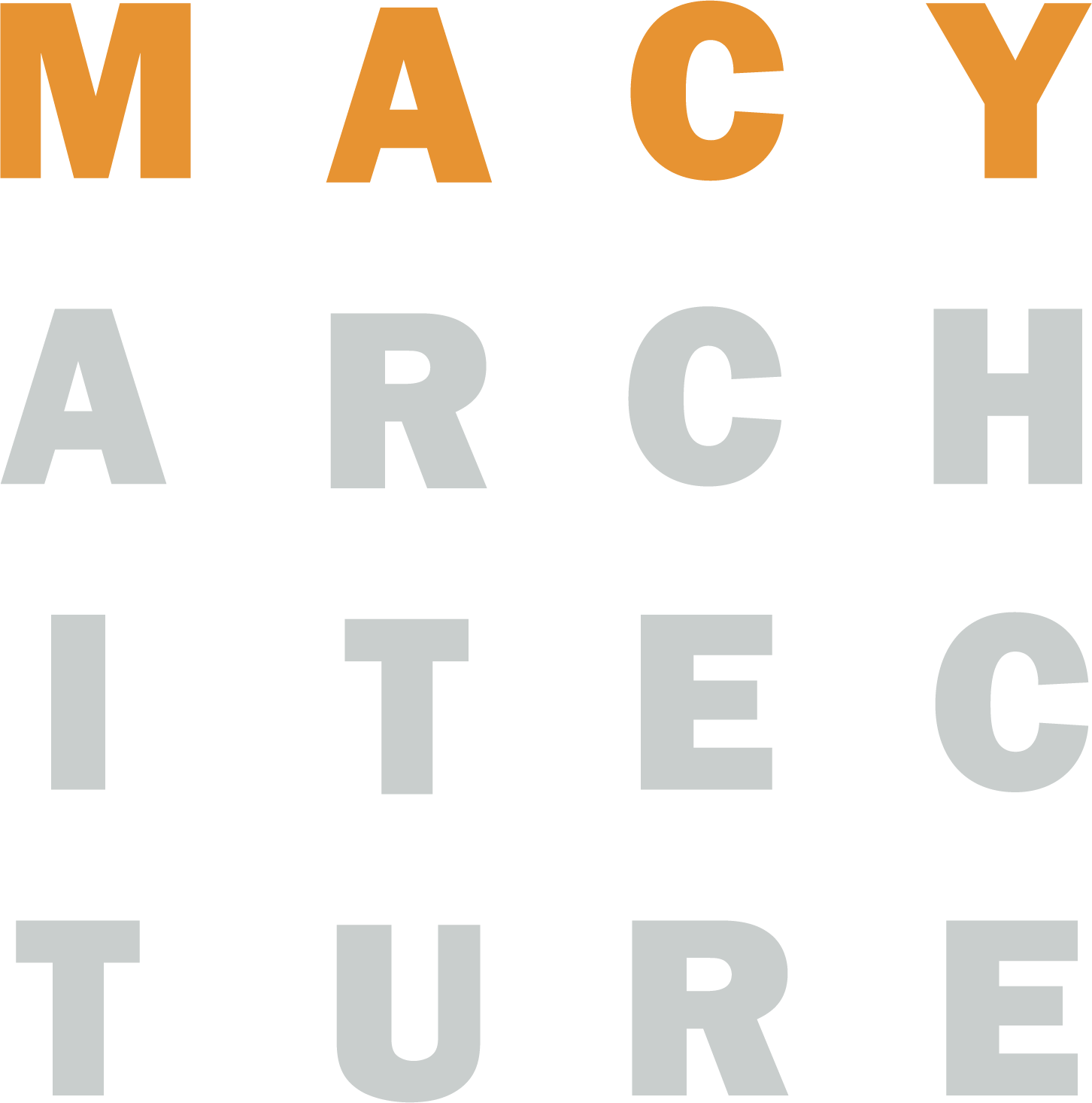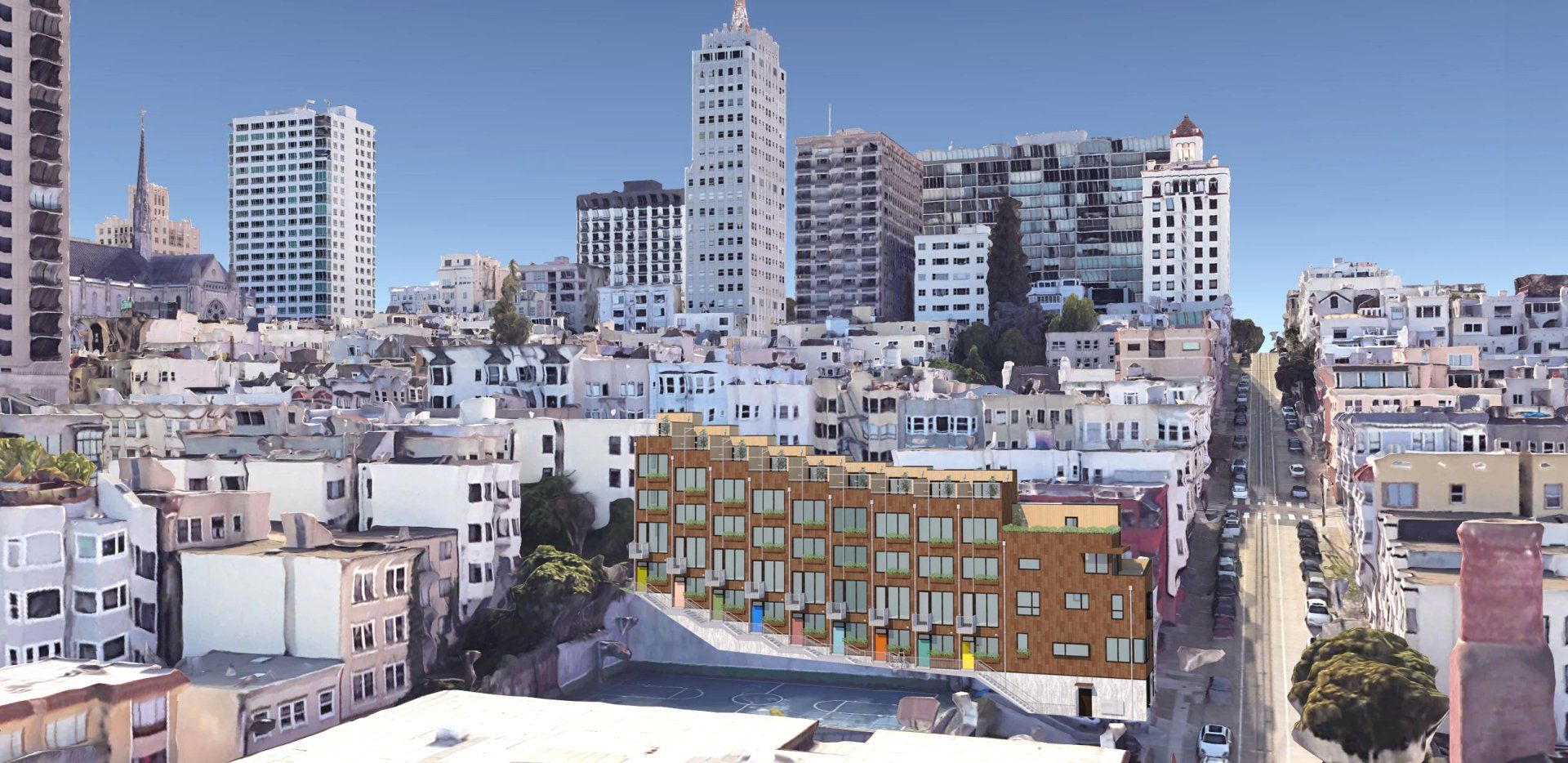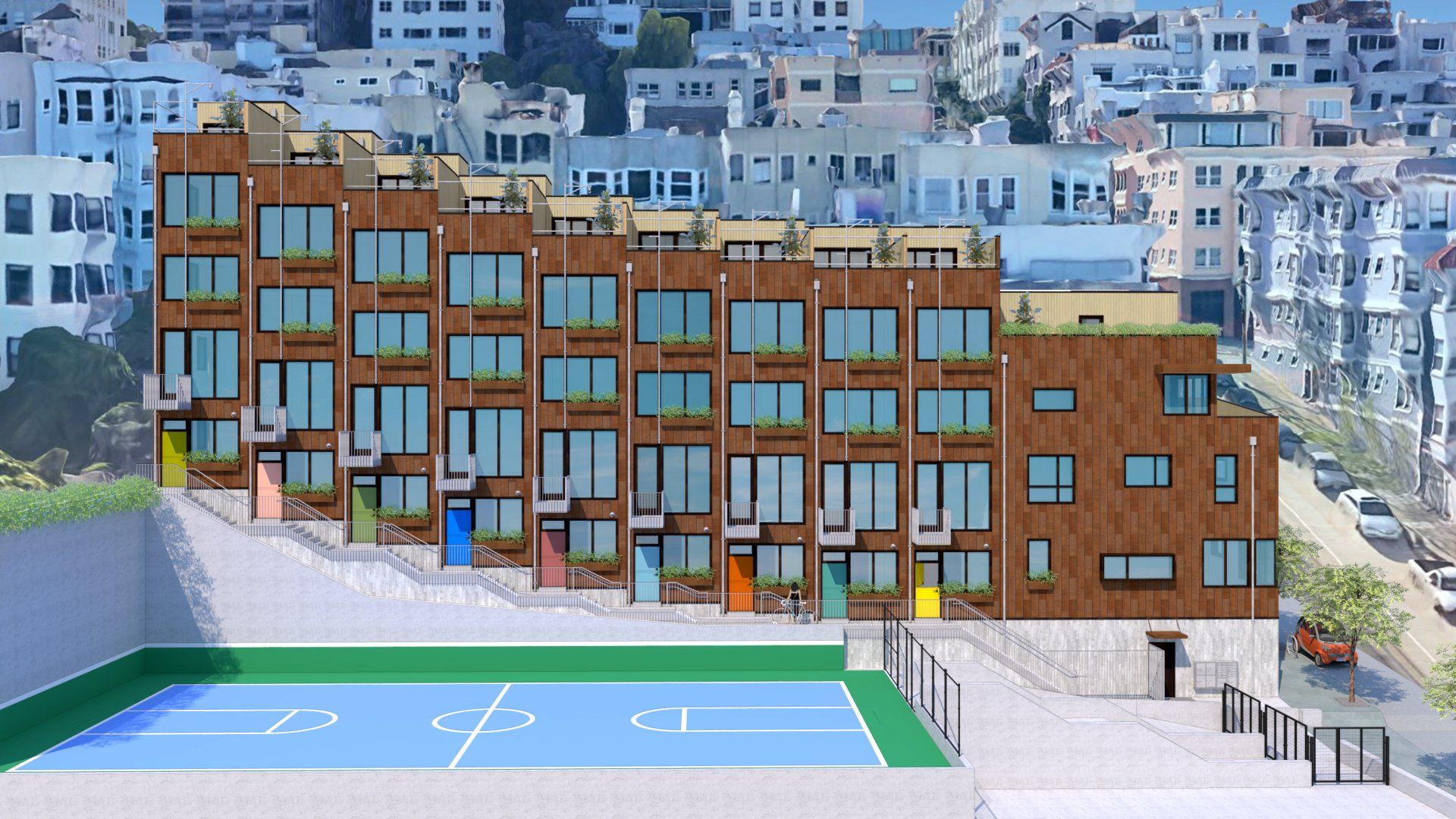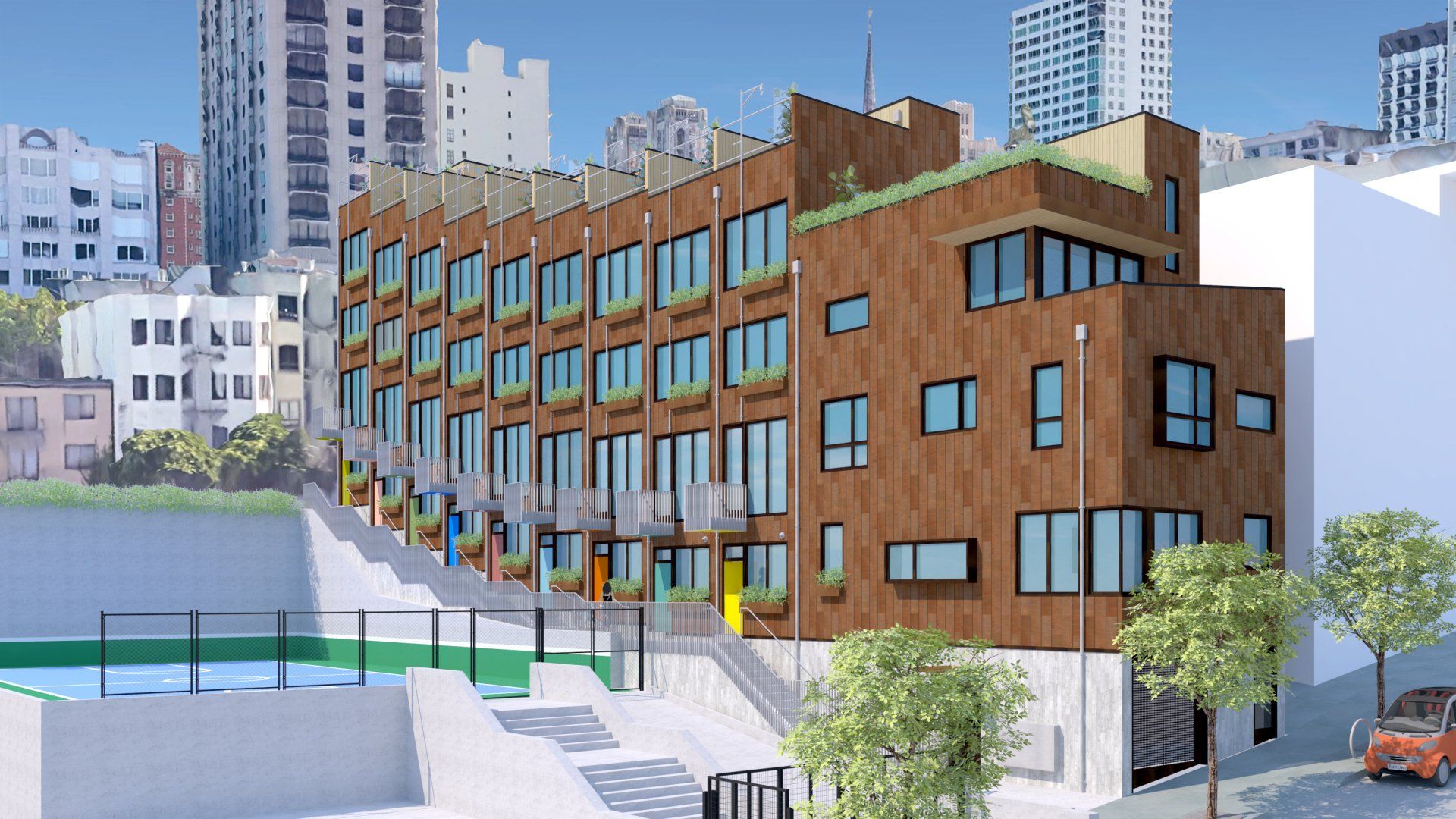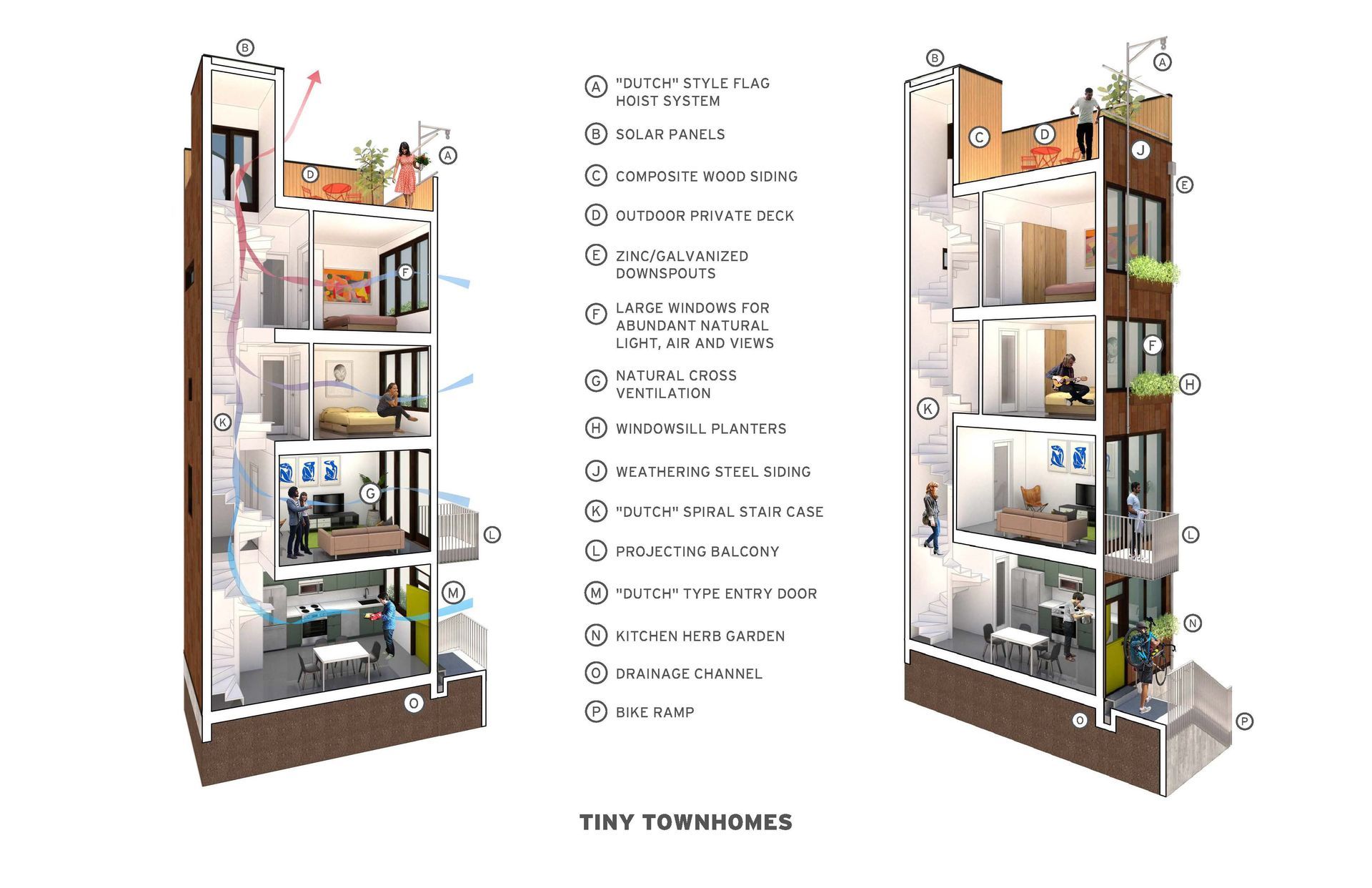NOB HILL TOWNHOMES
Nob Hill, San Francisco, CA
NOB HILL TOWNHOMES
This unique project consists of 10 individual townhomes, a rarity on Nob Hill, that replace a nondescript and uninspired single-family residence.
The largest has 4 bedrooms and 4-1/2 baths and is accessed directly from the street. The nine others have 2 bedrooms and 2 baths and are entered off of a secure pathway stepping up along the eastern edge of the property.
Each home will have a charming “Dutch” front door and generously-proportioned windows throughout, as well as planter boxes to activate the facades with contrasting greenery. Additionally, each will feature an “outdoor room” at roof level with surrounding walls to ensure visual privacy.
The Project optimizes its site, directly adjacent to a public open space, to provide each home, from every level, with spectacular panoramic views spanning from the San Francisco Financial District to the iconic Transamerica Building, Telegraph Hill, historic Coit Tower, the Bay Bridge, Yerba Buena & Treasure Islands, and the East Bay hills beyond.
Fire Code Analysis
Despite the Project's compact density, fire safety is enhanced by special measures to accommodate, and extend, fire rescue access.
Townhome Features
In addition to expansive views, private roof decks, and balconies, spiral stair cases create natural cross-ventilation for every space.
State Density Bonus Law
This project used State Density Bonus Law to increase allowable density from 9 to 10 units, one of which will be a below-market-rate unit, and on April 20, 2023 the project was approved by the San Francisco Planning Commission. In addition to increased unit density and site coverage, and freedom from other Planning constraints, the use of State law insulated the project from vigorous NIMBY opposition, allowing the creation of much-needed affordable-by-design for-sale housing in the City.
LOCATION:
San Francisco, CA
CLIENT:
Alison & Todd Davis
DATE:
2022
SITE SF:
3,575
SITE ACRES:
0.082
BUILDING SF:
12,312
DWELLING UNITS:
10
2 BEDROOM:
9
4 BEDROOM:
1
UNITS/ACRE:
122
BEDROOMS:
22
BEDROOMS/ACRE:
256
