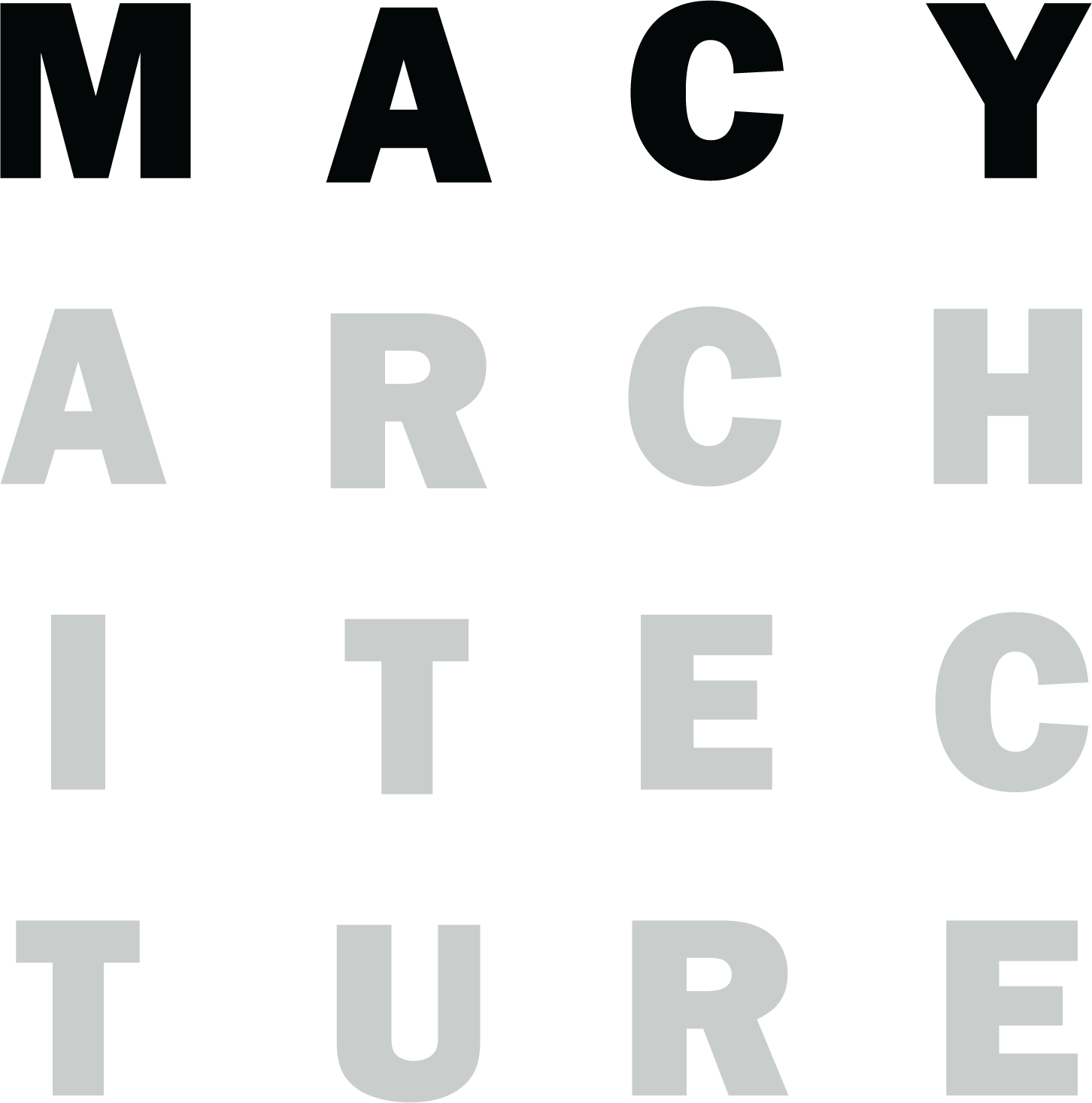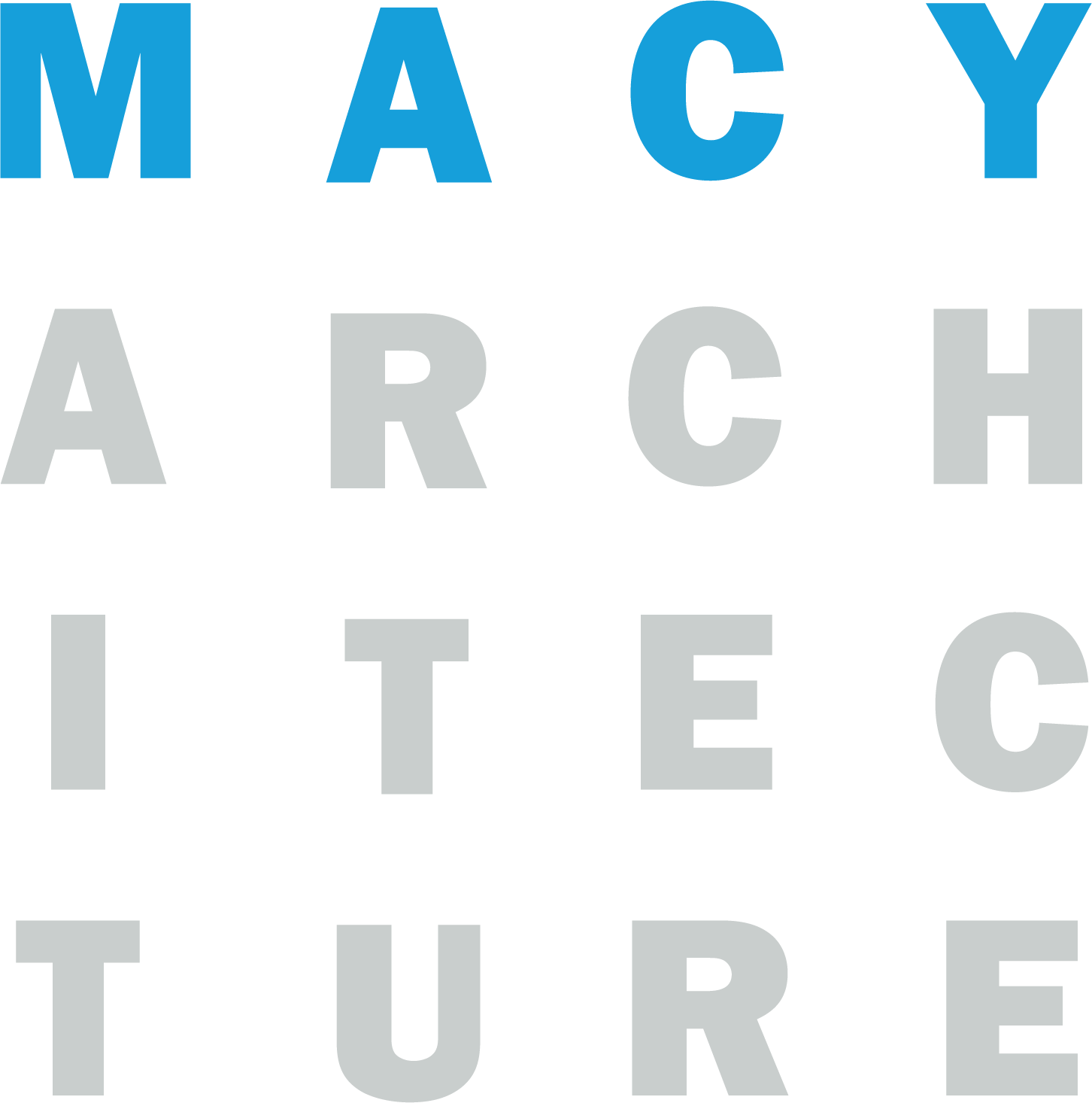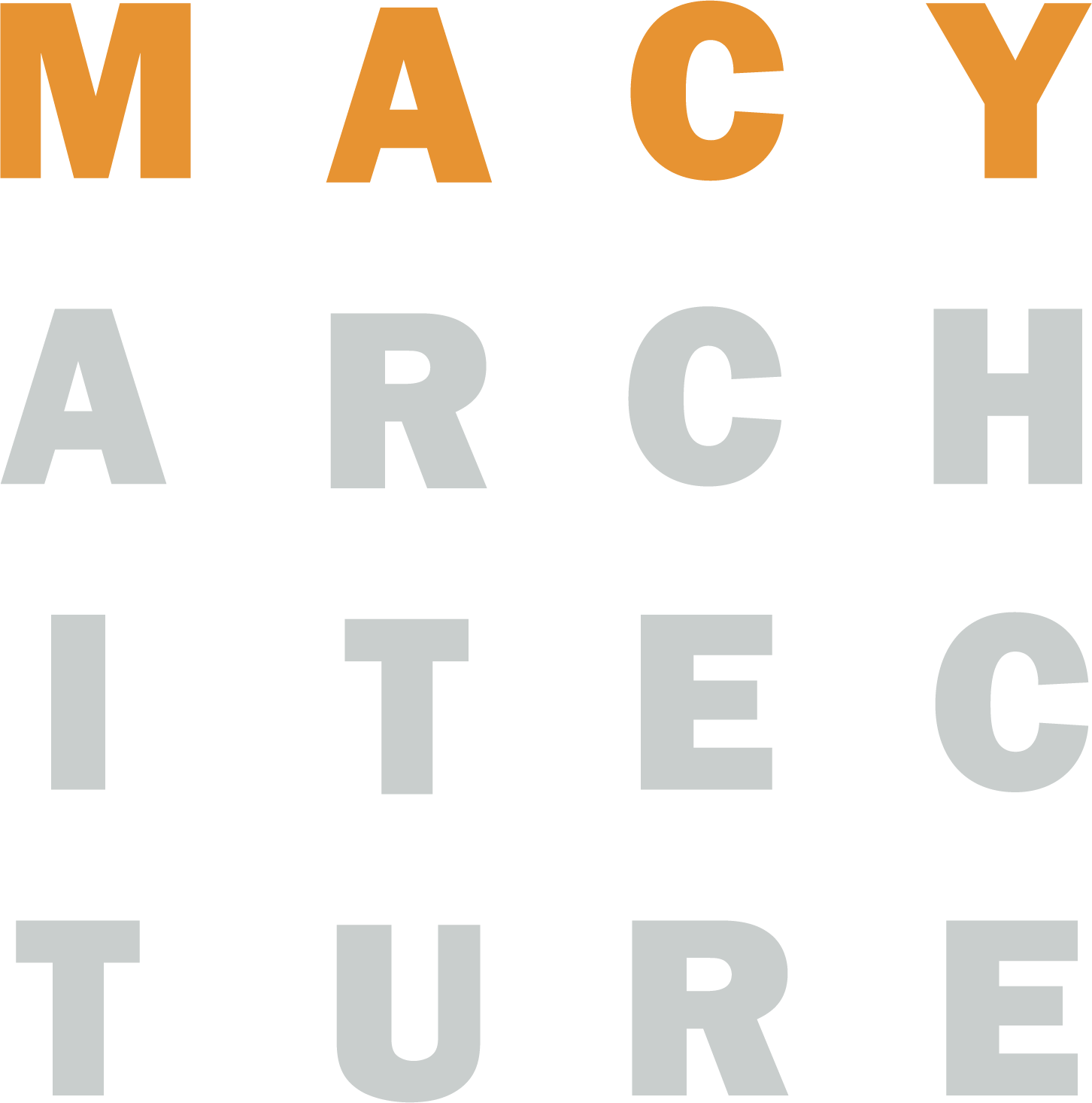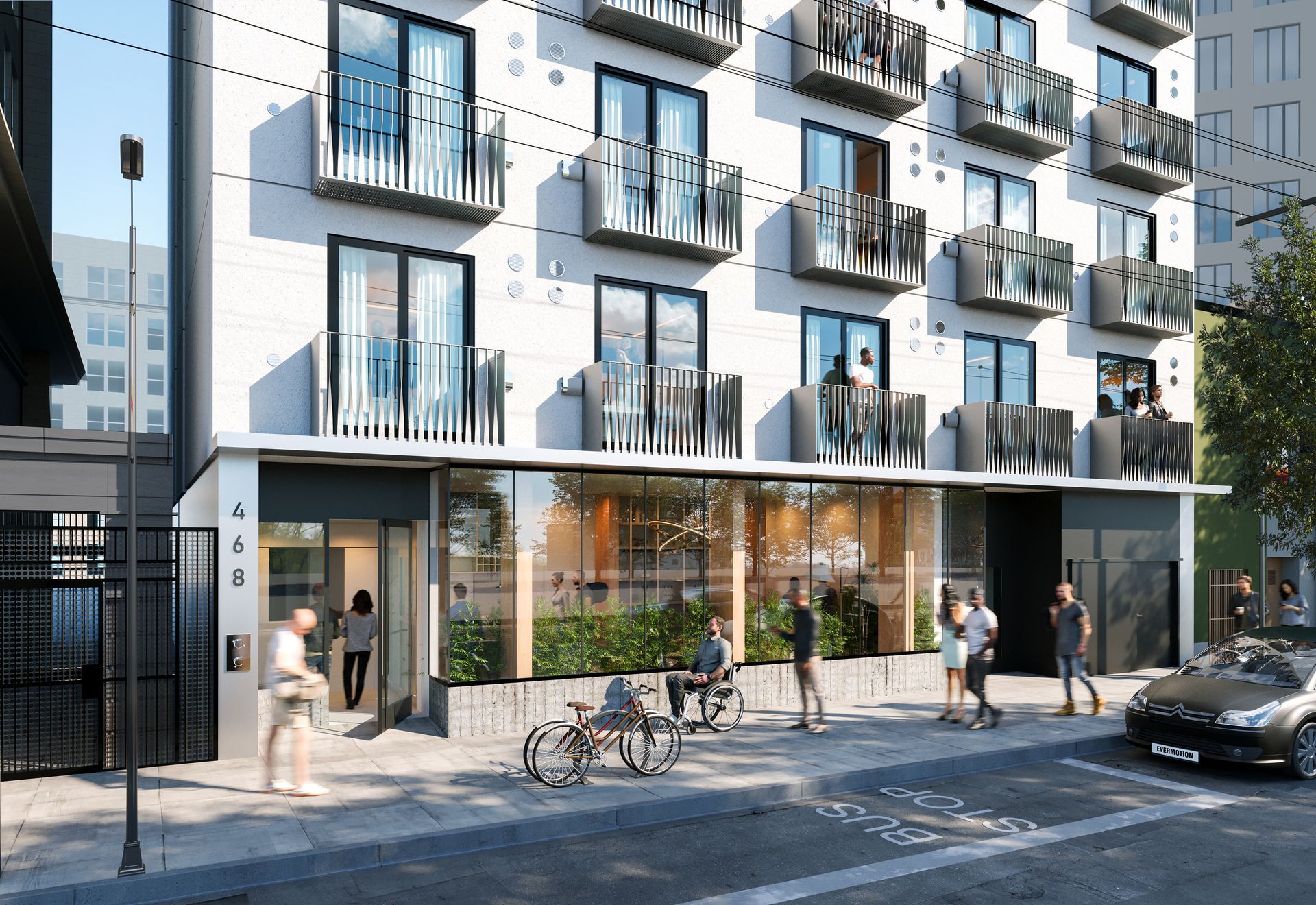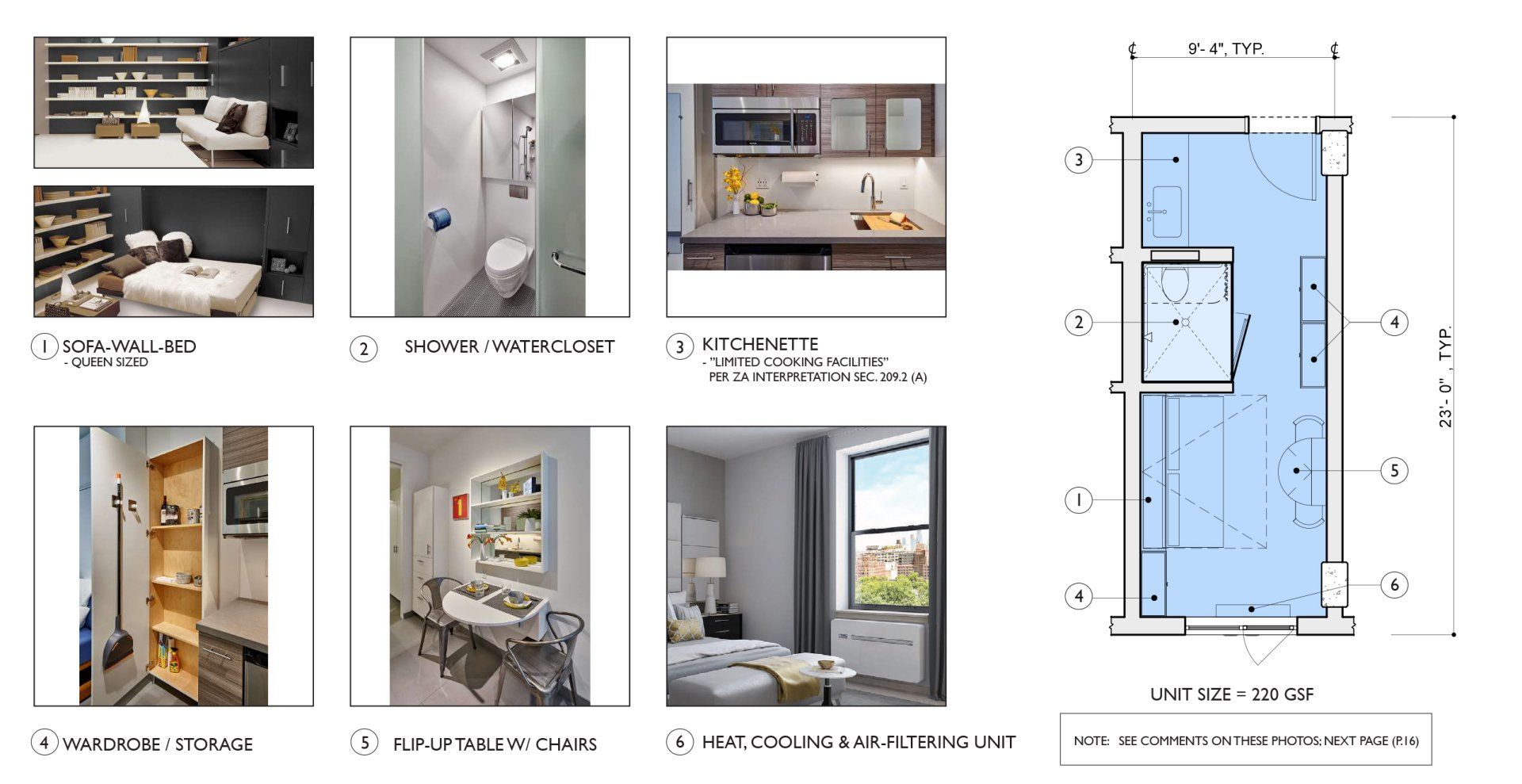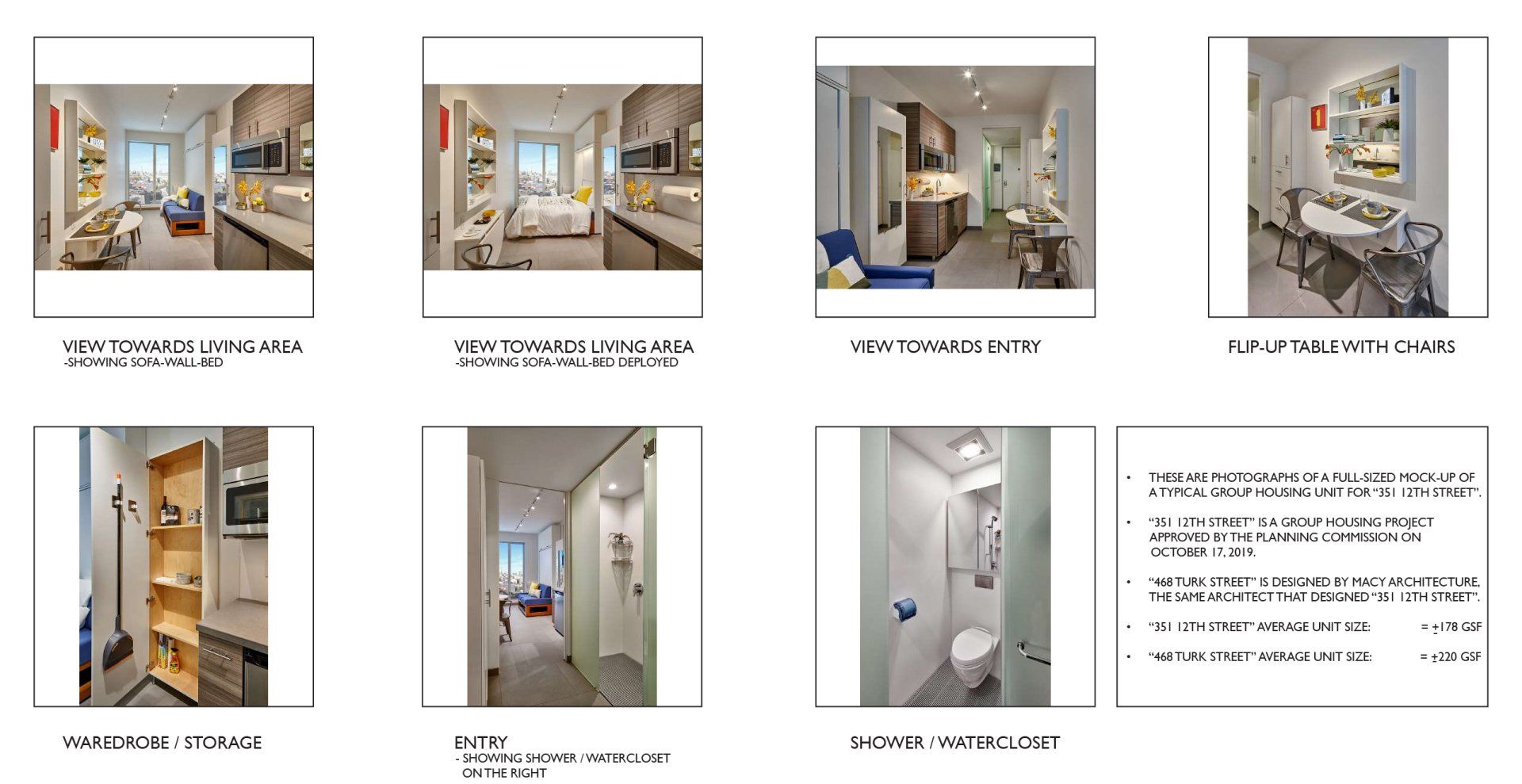468 TURK STREET
The Tenderloin, San Francisco, CA
Rental Group Housing Development
468 TURK STREET
The 4,667 SF parcel contains an existing 2-story building. The proposal is to demolish this structure and replace it with a 86’-0” 9-stories-over-basement State Density Bonus project containing 101 Group Housing Units; a 50% increase of the allowable base density. This is achieved through the provision of 15% of the base density (11 units) as very-low income inclusionary units to be rented at 50% AMI.
While each unit in a Group Housing building is technically a "Sleeping Unit" rather than a "Dwelling Unit," these compact units (220 GSF) will include accessible bathrooms and kitchenettes, providing a degree of autonomy for residents. The project will also include 2 large shared kitchens and lounges, as well as shared outdoor spaces in the rear yard and at the rooftop, ample bicycle parking, and laundry facilities at each floor.
The street facade has a tripartite composition with a clearly defined base, shaft, and cornice, and the proposed materiality is drawn from the best examples within the surrounding Historic District; a contemporary interpretation of the classic urban buildings in the neighborhood.
LOCATION:
San Francisco, CA
CLIENT:
Turk Street LLC
DATE:
2020 - Ongoing
SITE SF:
4,667
SITE ACRES:
0.107
BUILDING SF:
37,261
SLEEPING UNITS:
101
BEDROOMS:
101
BEDROOMS/ACRE:
944
