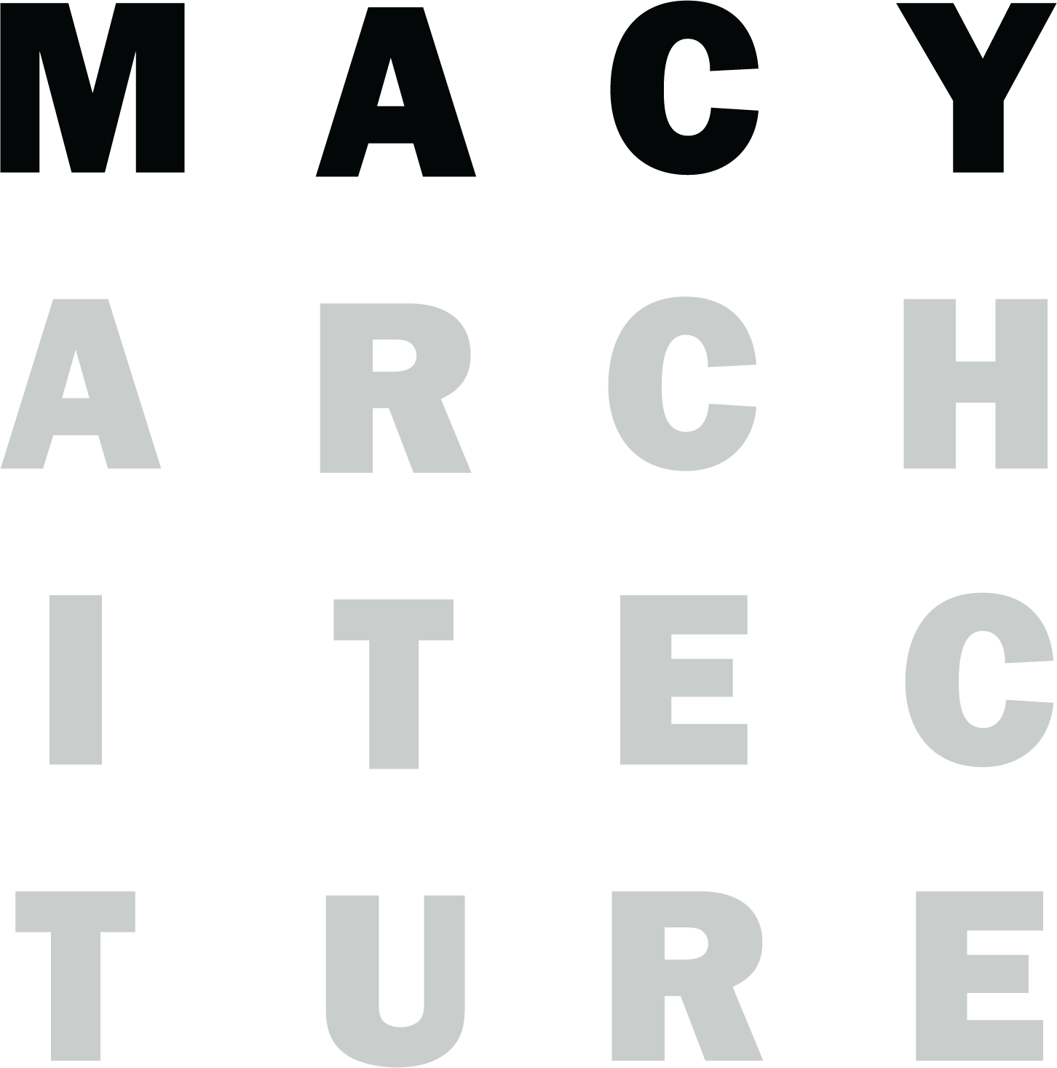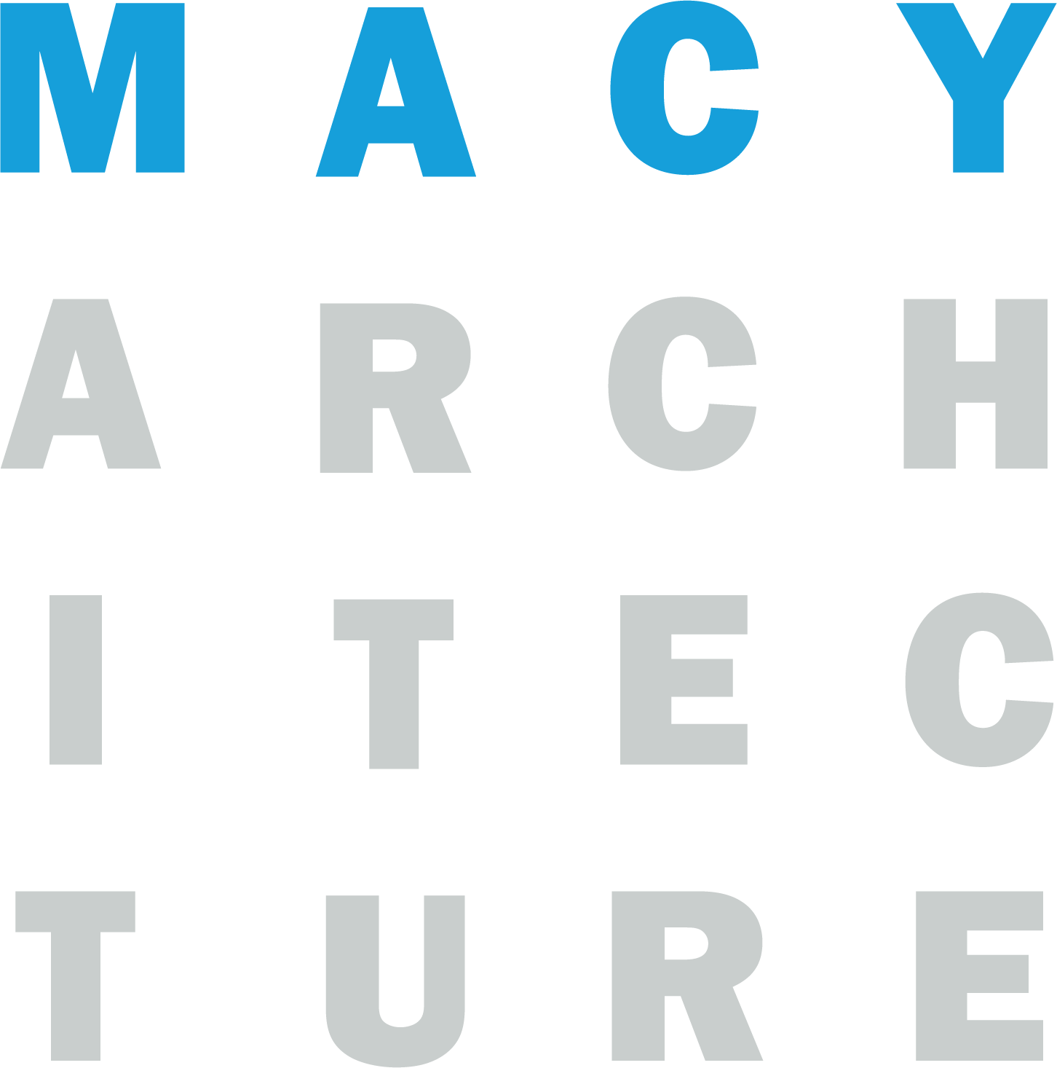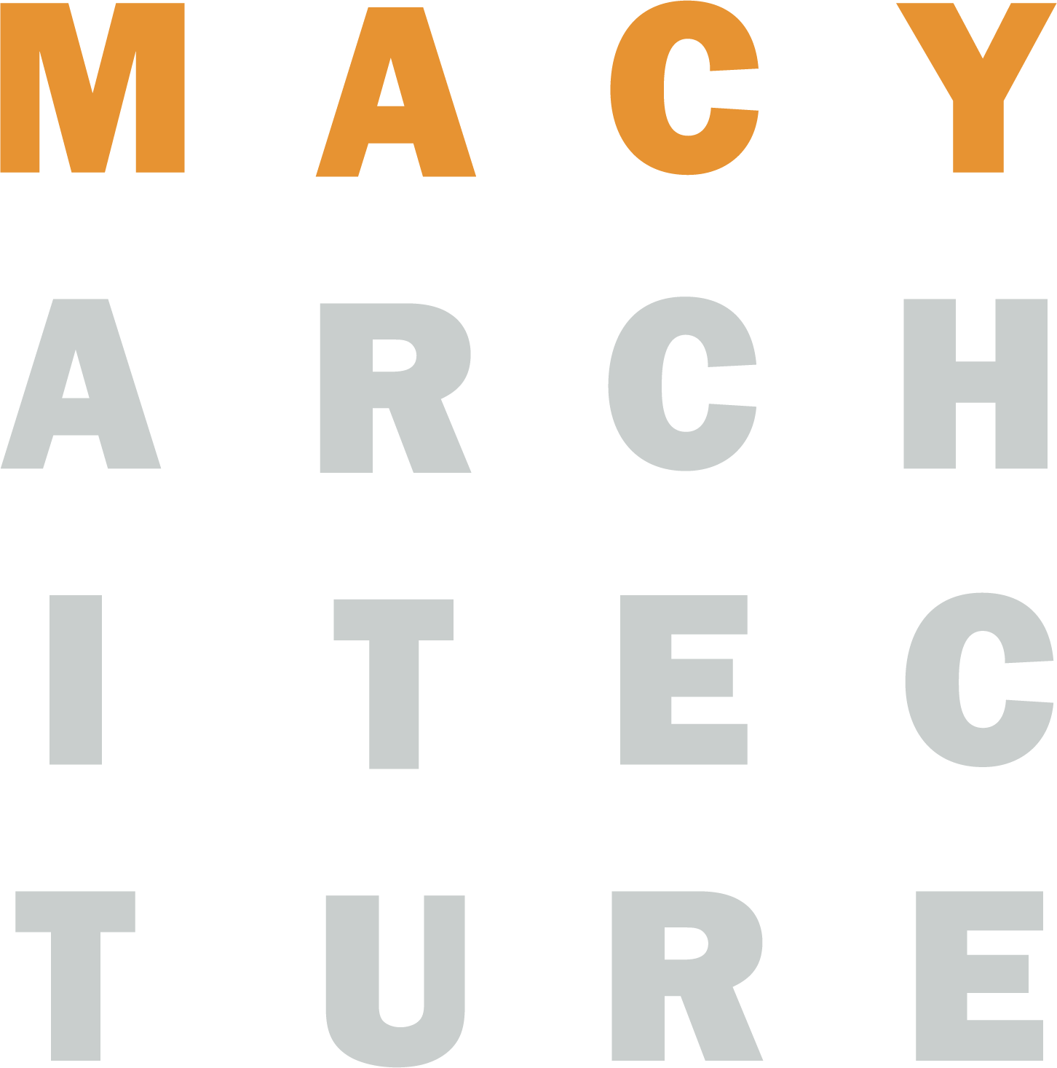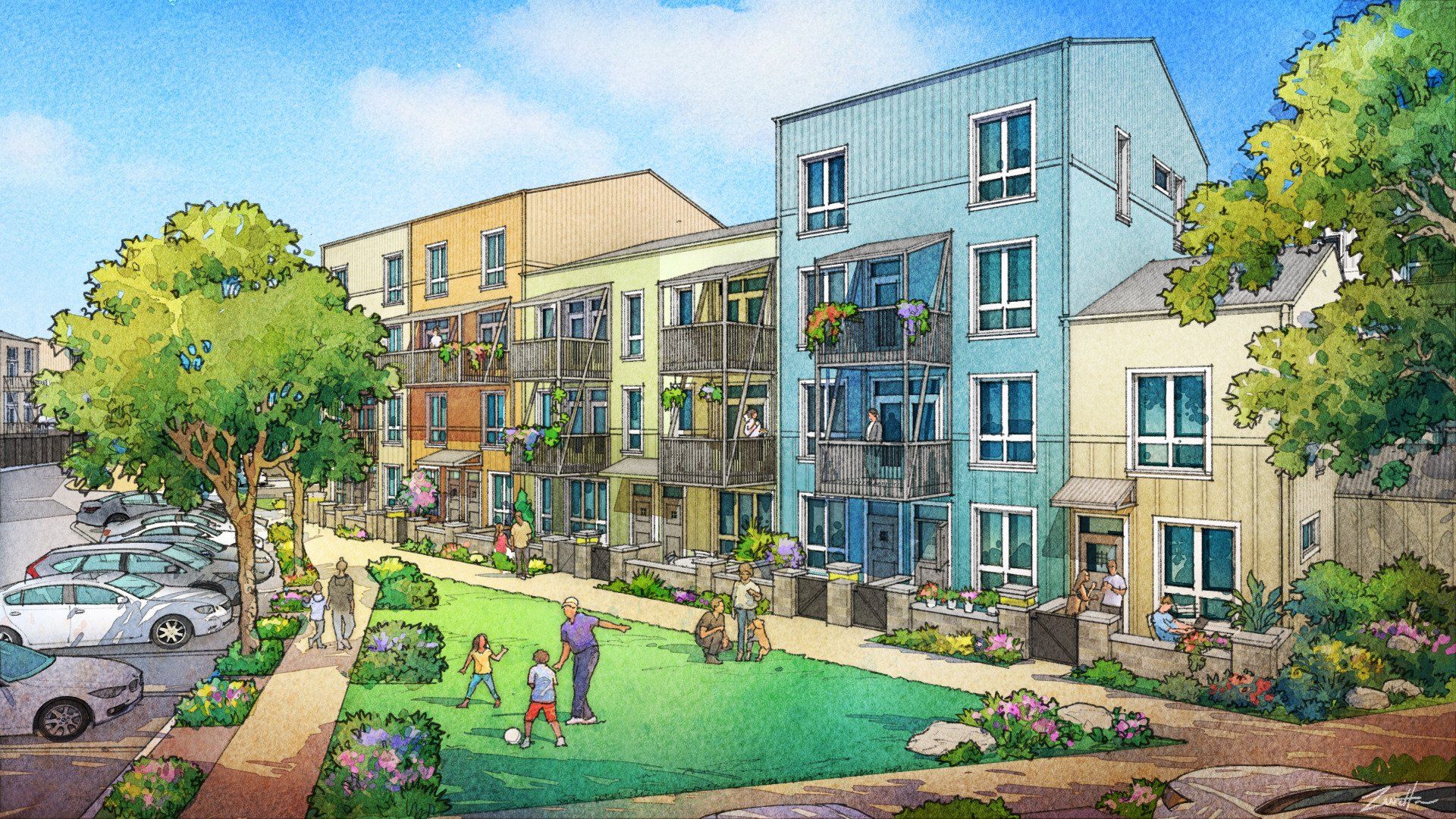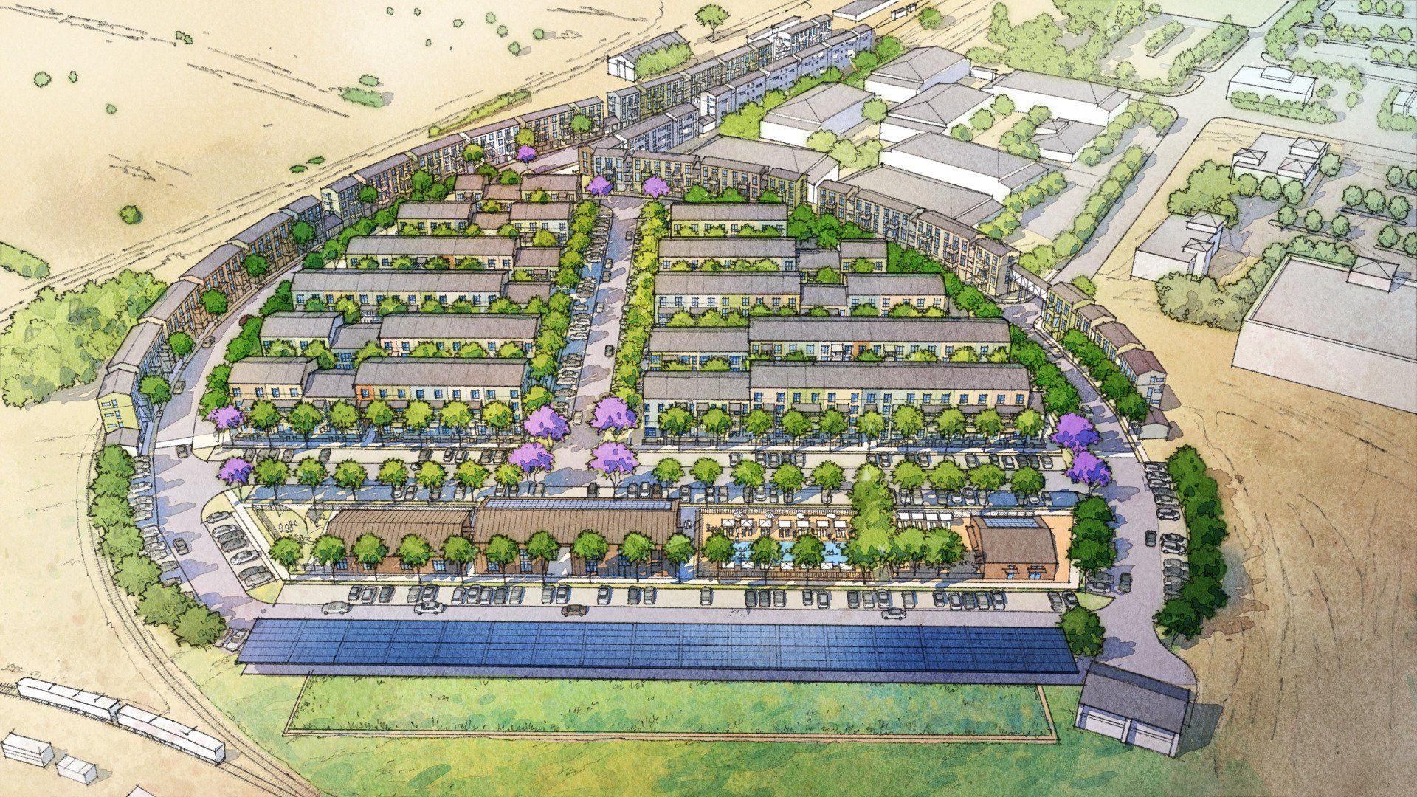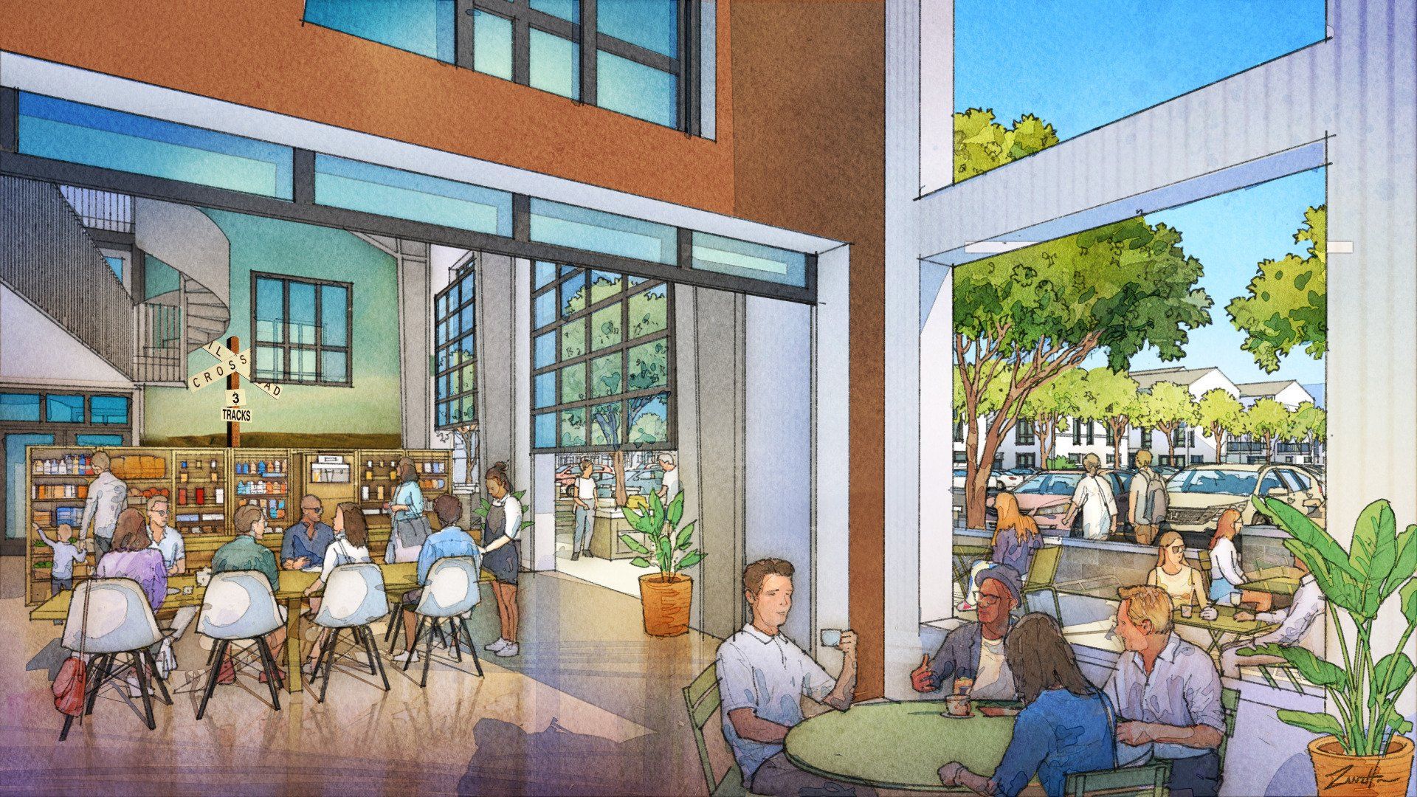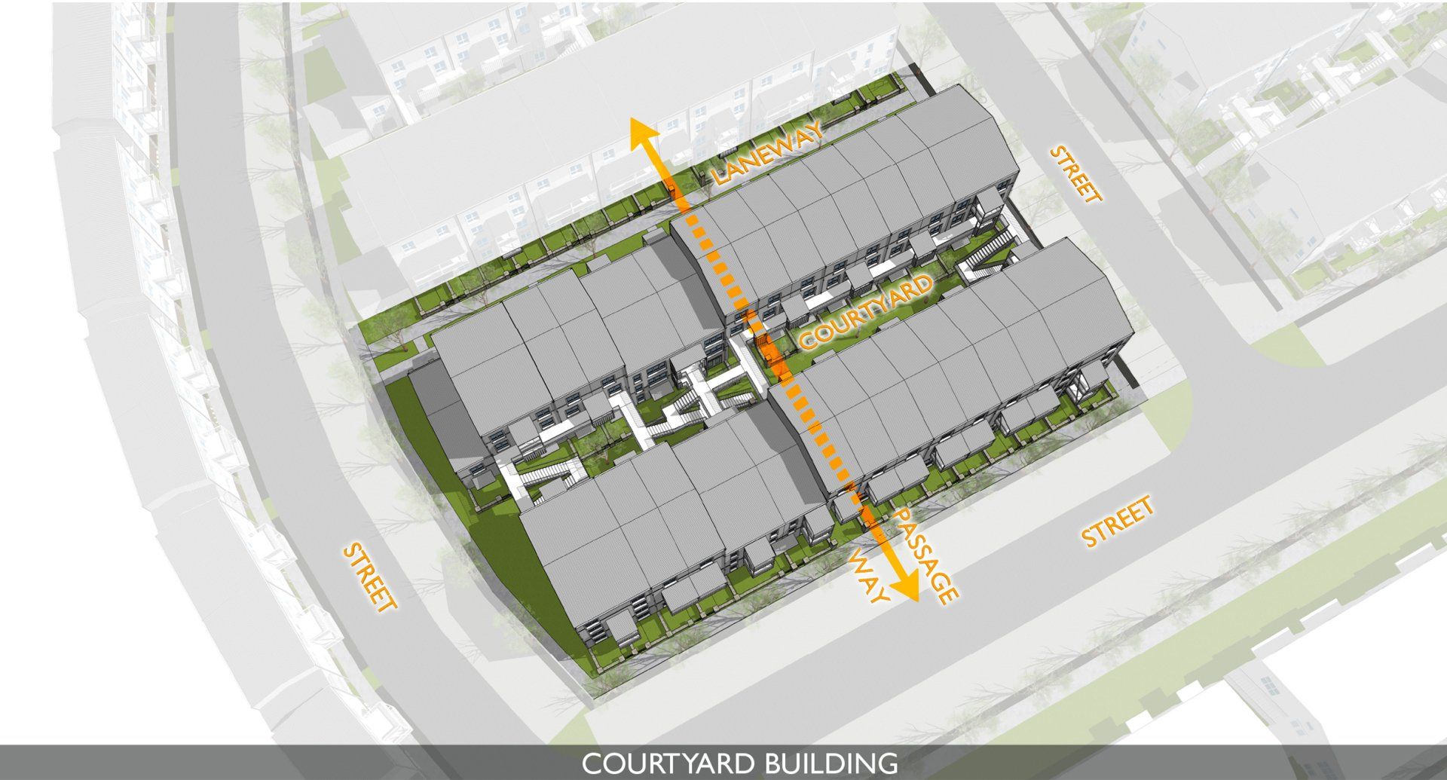THE RESIDENCES @ NAPA JUNCTION
City of American Canyon, CA
This project transforms a 15-acre railyard brownfield site into a new neighborhood featuring 453 homes with a rich array of community amenities and lush landscaping.
Charming & Walkable
Conceived according to the principles of traditional time-tested urbanism, the project prioritizes walkability and human rather than vehicular scale, and is organized along a fine-grain network of streets, laneways, courtyards, and passageways.
The curb-free streets are shared by both pedestrians and vehicles; all automobile and bike parking is accommodated along the streets, and the laneways, courtyards, and passageways are exclusively pedestrian.
The street network creates two central blocks with 1 to 4 story buildings containing of a wide variety of unit types that, nevertheless, convey the appearance of individual townhomes.
At the perimeter of the site, carriage homes conform closely to the surrounding active and abandoned railway alignments, thereby acknowledging the important history of this significant site, while creating a picturesque curving effect and sense of enclosure.
Natural Light & Fresh Air
All dwellings are bona fide dual aspect with windows on opposing facades for passive cross ventilation and balanced natural lighting.
Indoor/Outdoor Living
Shared amenities include a clubhouse, childcare center, multiple pools, and a variety of indoor and outdoor spaces for recreating and socializing by residents of all ages.
LOCATION:
City of American Canyon, CA
CLIENT:
Republic Metropolitan
STATUS:
Planning Entitlements
DATE:
2022 - Ongoing
SITE SF:
655,621
SITE ACRES:
15.051
BUILDING SF:
485,573
453 DWELLING UNITS:
1 Bedroom Flats: 141
2 Bedroom Flats: 36
2 Bedroom Split-Levels: 57
2 Bedroom Townhomes: 159
3 Bedroom Flats: 12
3 Bedroom Maisonettes: 48
UNITS/ACRE:
30
BEDROOMS:
825
BEDROOMS/ACRE:
55
