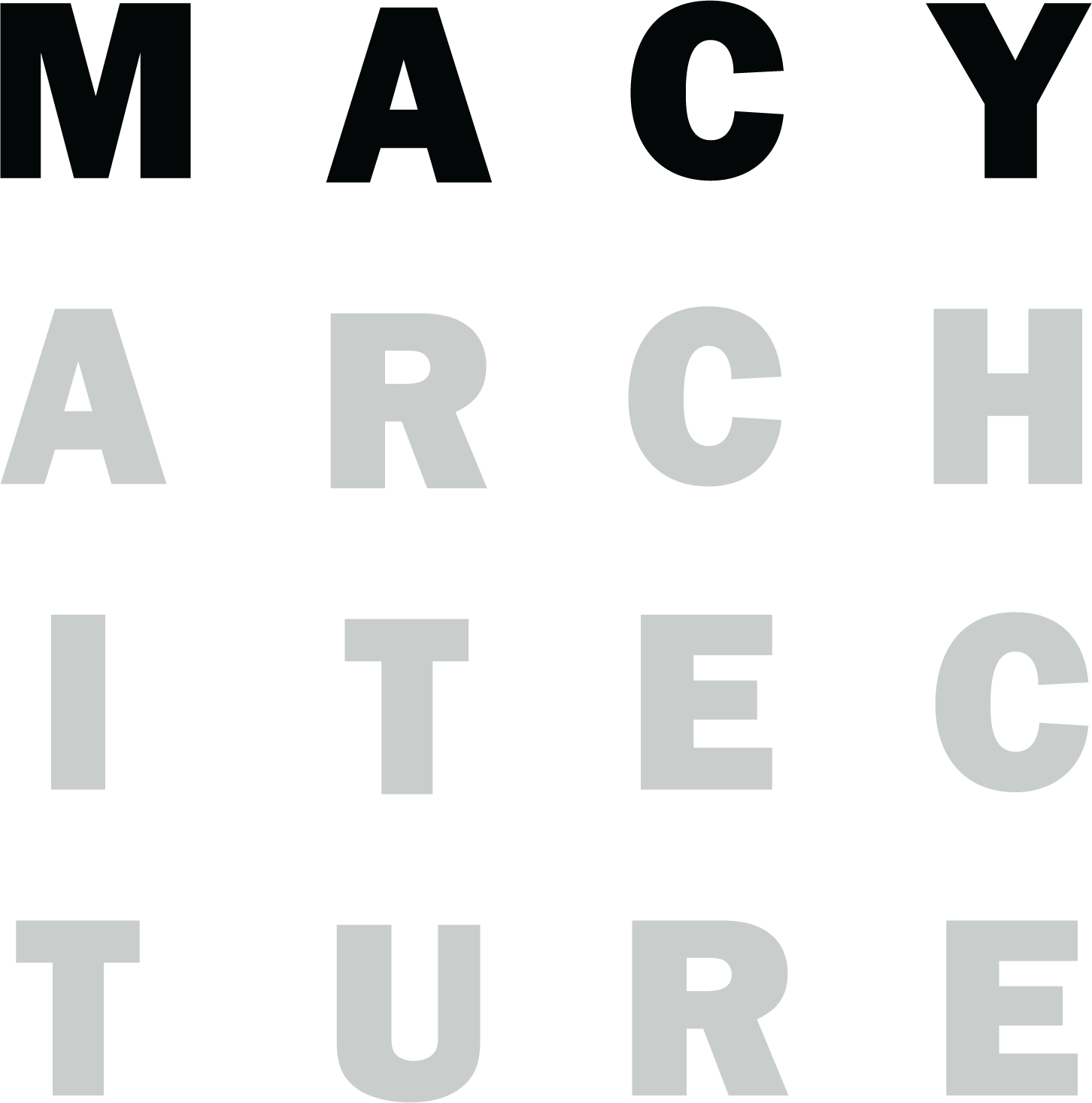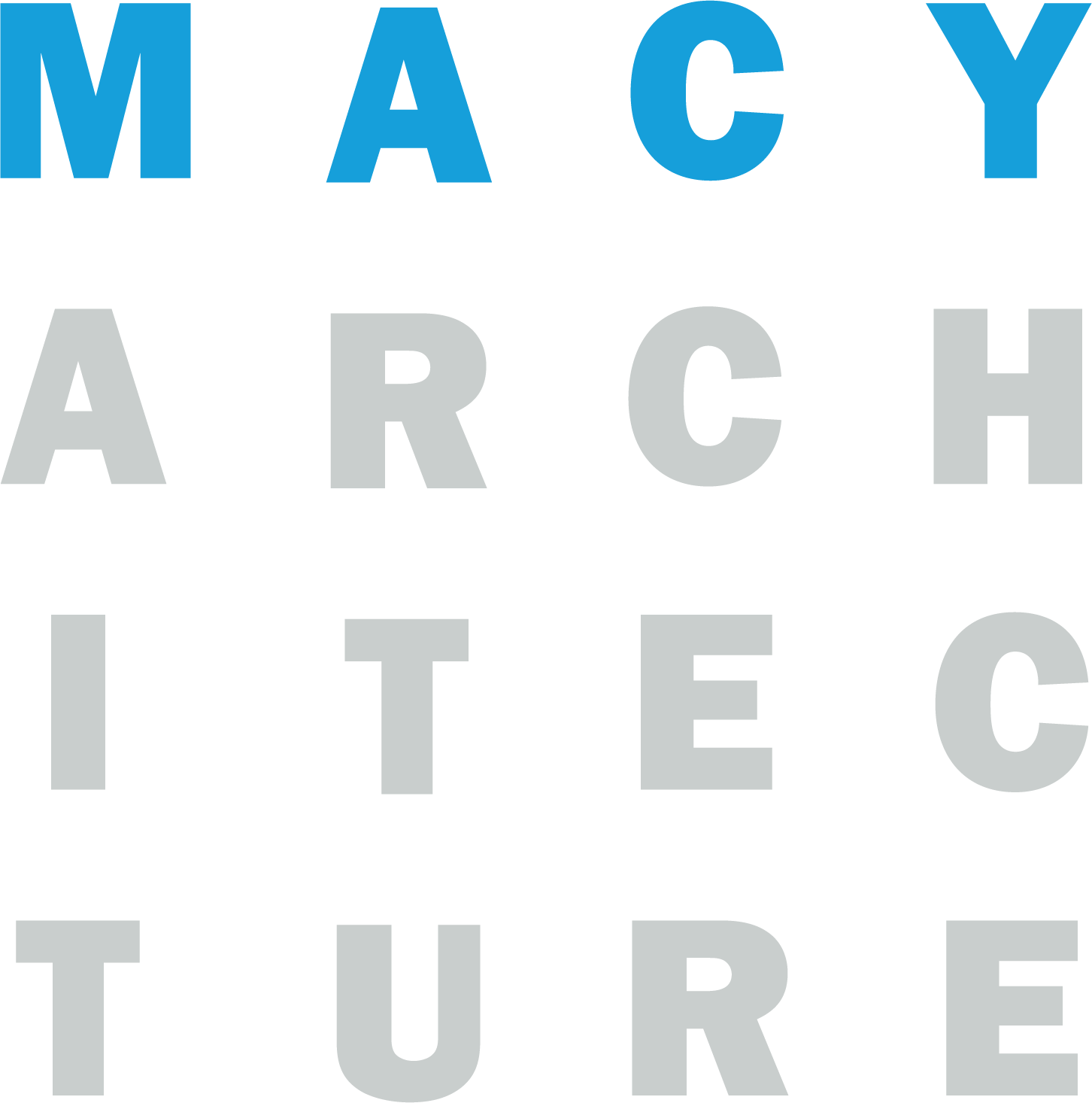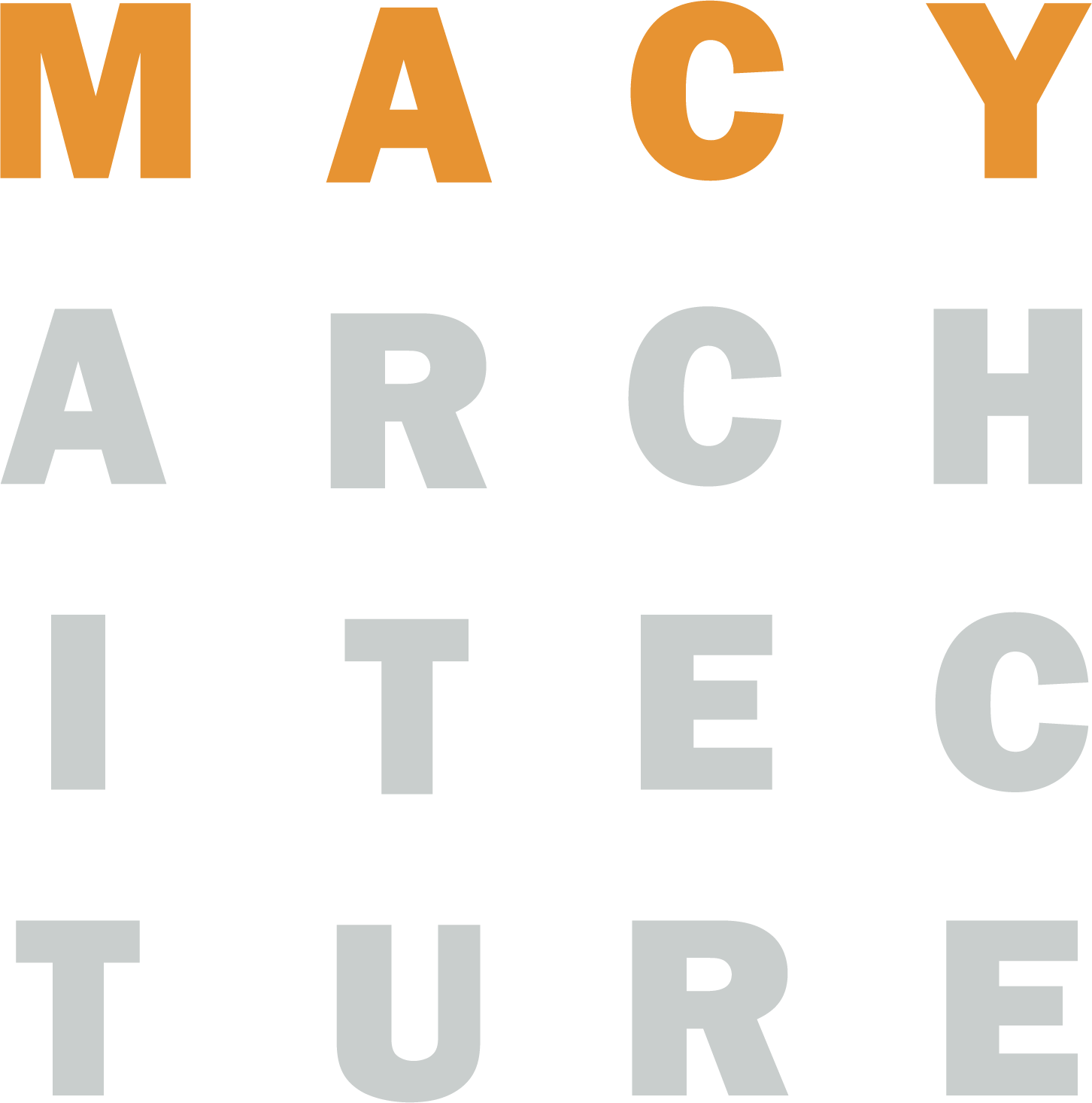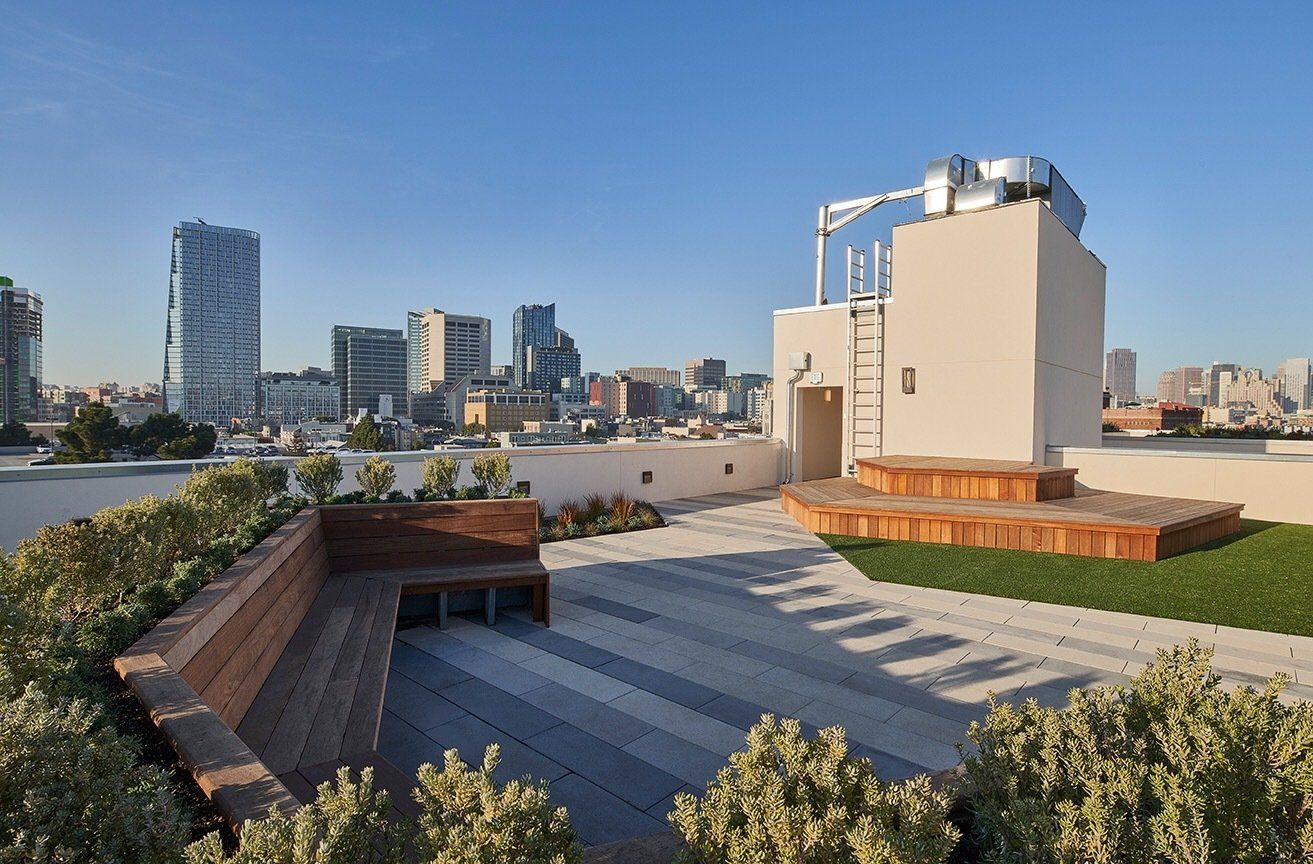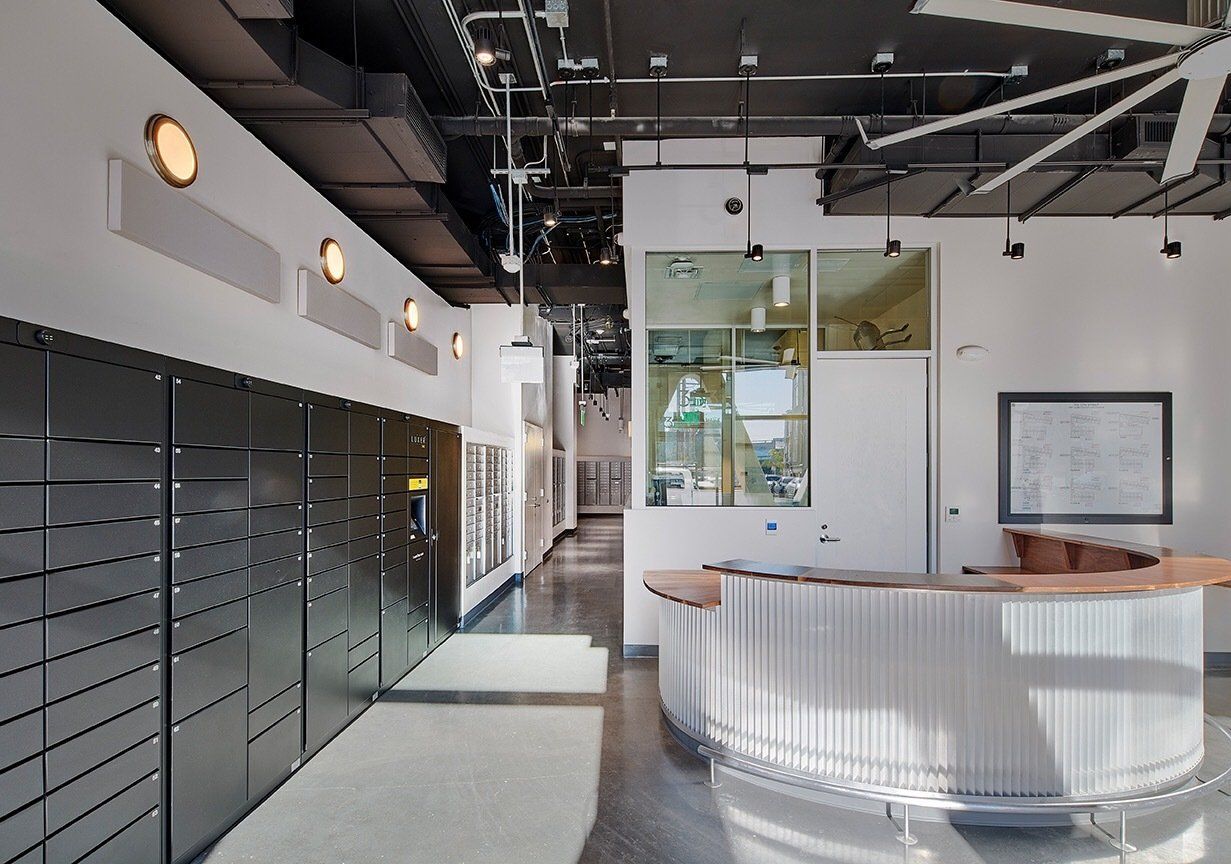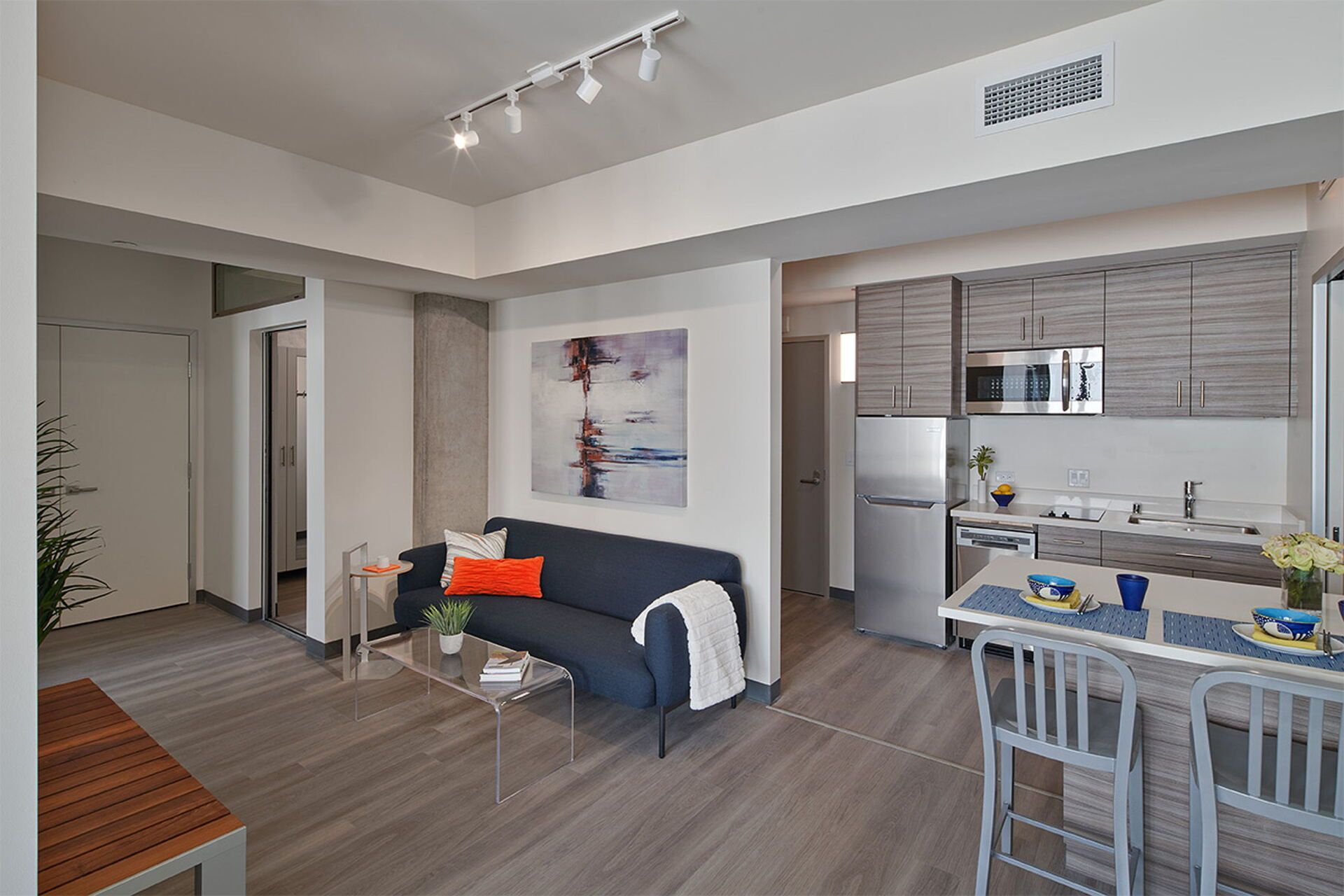CITY GARDENS
Western SOMA, San Francisco, CA
An innovative affordable-by-design rental workforce housing development for the dynamic San Francisco market, this 8-story market-rate project is composed of 200 compact 2- and 4-bedroom apartments.
State Density Bonus Law
In December, 2016 this became the first State Density Bonus Law market-rate housing project approved by the San Francisco Planning Commission (approved in its first hearing), setting a precedent that opened the door for increasing much-needed housing construction in the City.
Modular Construction
Though ultimately constructed, for political reasons, with cast-in-place concrete posts and post-tension slabs, this building was originally designed to be factory-made in the form of stackable steel modules optimized for delivery via standard intermodal protocols. This unique manufacturing and accelerated construction approach, paired with the efficient and flexible unit design, significantly reduces costs while increasing affordability for the middle market, and results in an economically-resilient investment.
Community Connection & Increased Density
Special attention was paid to the urban interface by maximizing street-level activation with individual entries directly off the sidewalk for the walk-up 1st floor units and walk-down garden-level units. These entries were partially inspired by 18th & 19th century rowhouse developments in the UK, and exceed the lighting and ventilation requirements of Planning and Building Codes. Street-level activation is further enhanced by a large shared salon and various pedestrian realm improvements along the building’s frontages.
Affordable-by-Design Typology
The evolved workforce housing typologies for 2- and 4-bedroom dwelling units offer greater flexibility of use within a reduced (and more affordable) footprint. A comparison with plans for 2-bedroom dwelling units from inter-war European social housing show the increased capacity and flexibility of similar-sized bedrooms that can be opened up for alternate uses such as a home office or enlarged shared space, allowing households to change, and grow, in place.
LOCATION:
San Francisco, CA
CLIENT:
Panoramic Interests
DATE:
2020
