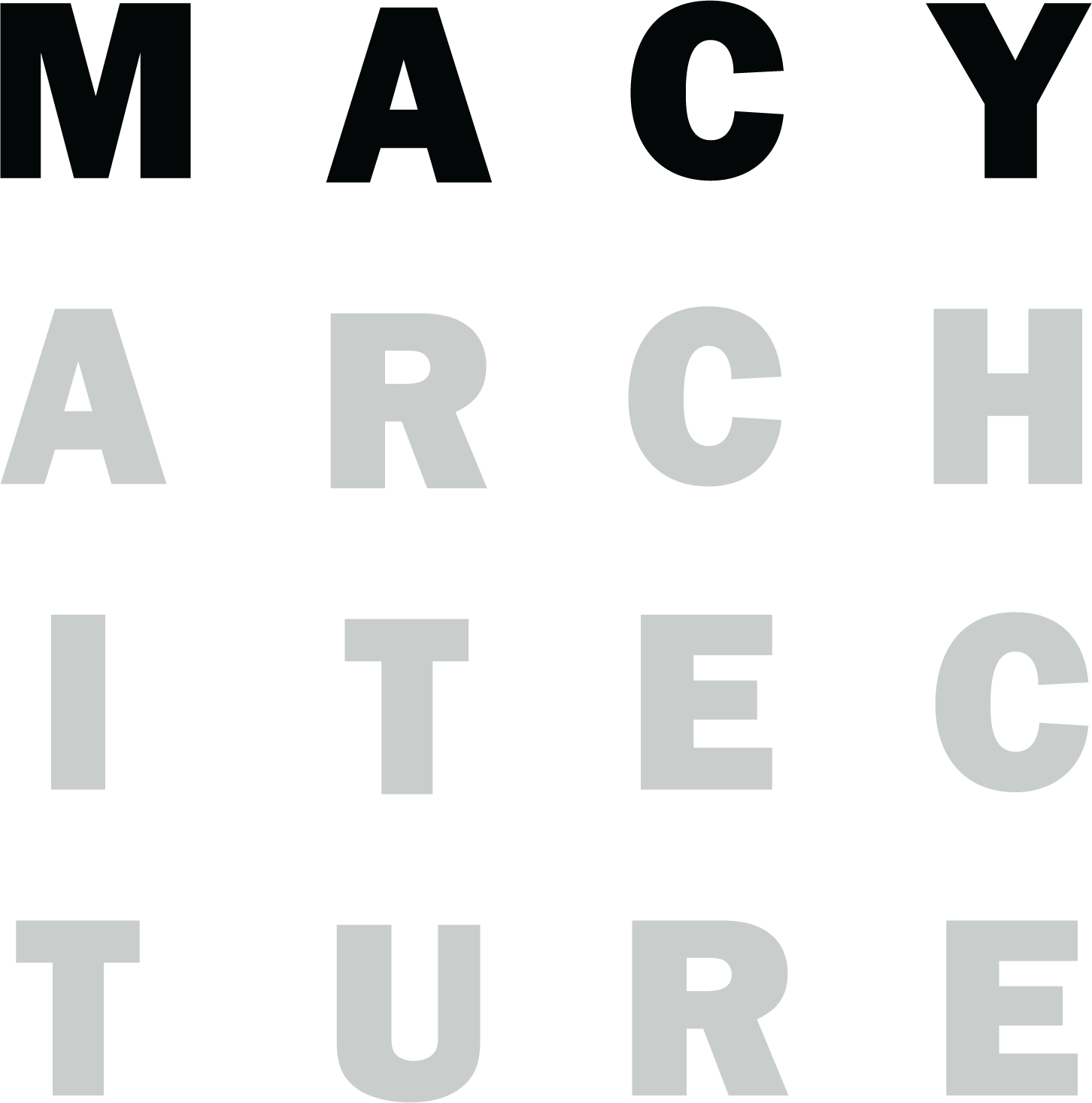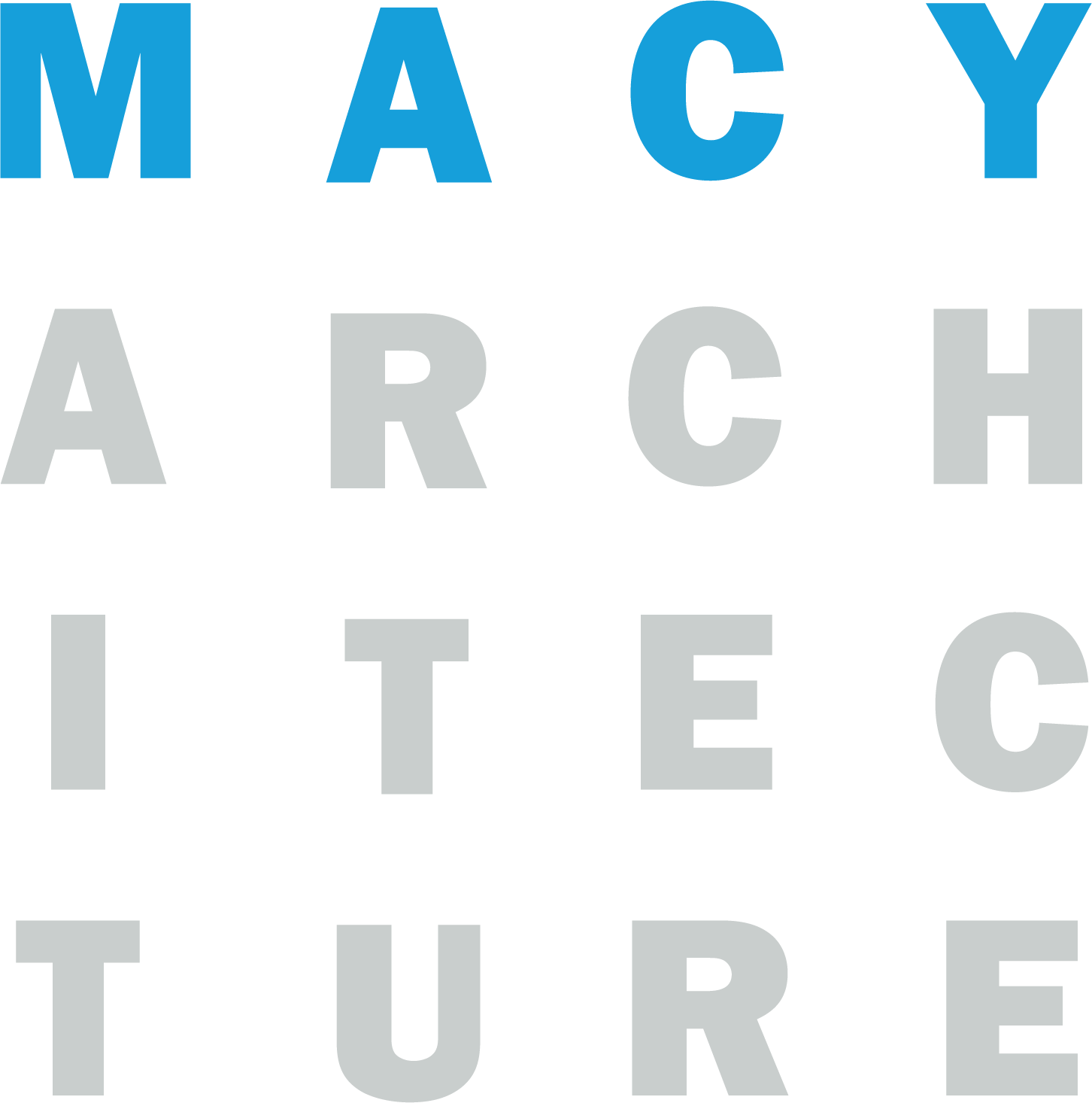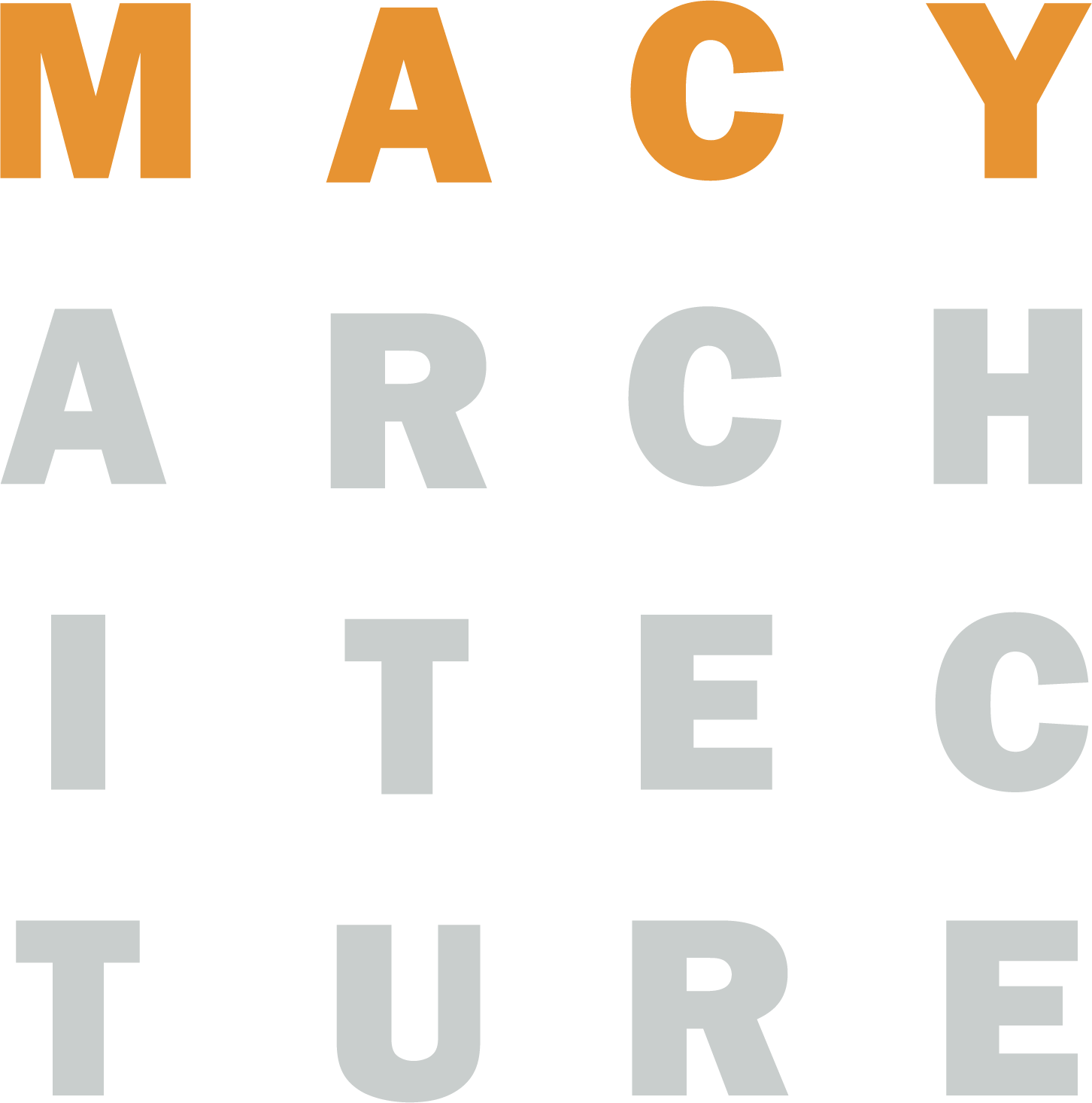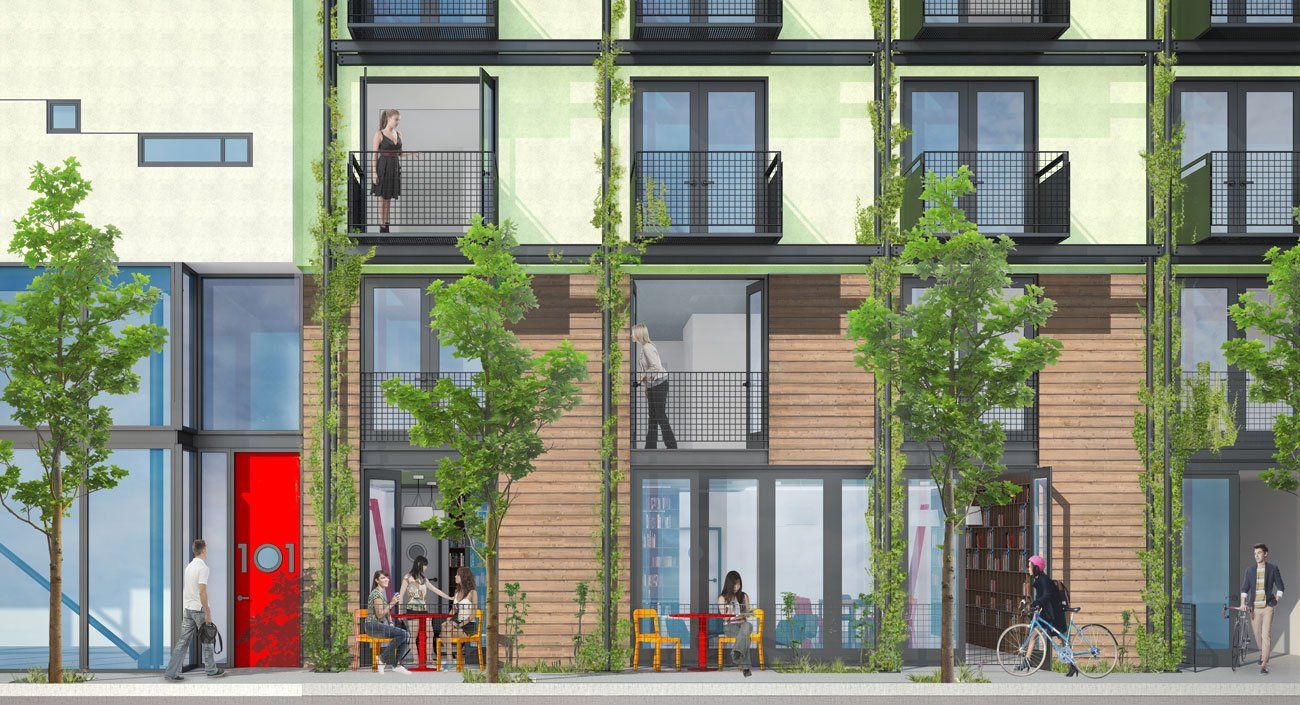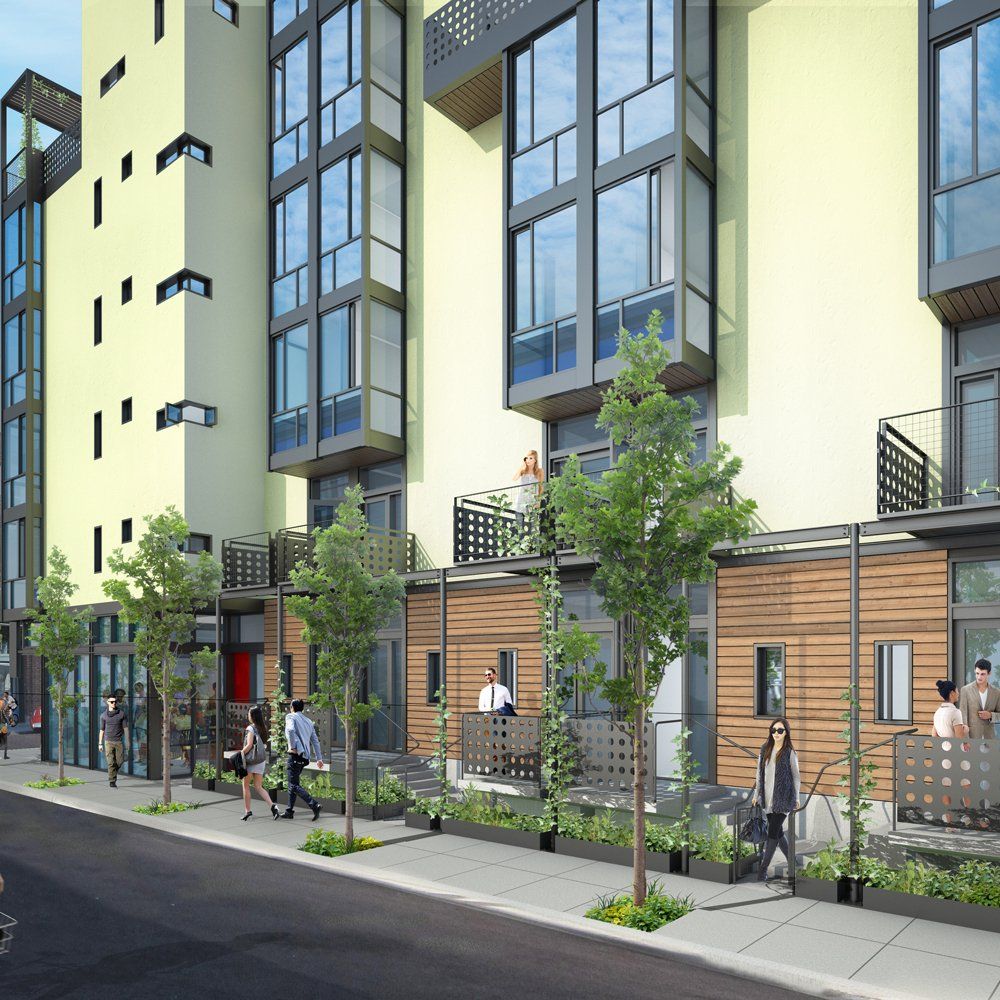FOLSOM MICRO FLATS
Western SOMA Mixed-Use Development, San Francisco, CA
This project is a uniquely compact, mixed-use development that maximizes the property’s potential.
Maximizing space
The 6-story building contains 53 super-efficient “micro-flats” (average size of 378 gsf) as well as a 4-room “micro-hotel,” a corner commercial space, and a community room, along with secure areas for 54 bike lockers and 54 private storage spaces.
Shared amenities
It also features a variety of outdoor amenities: shared roof decks at the 6th floor, private terraces and balconies at the 2nd and 5th floors, and individualized walk-up entries and porches at each of the 1st floor flats along the quieter Dore Alley frontage.
LOCATION:
San Francisco, CA
CLIENT:
Realtex
DATE:
2016
SITE SF:
5,700
SITE ACRES:
0.131
BUILDING SF:
30,407
COMMERCIAL SF:
1,623
SRO DWELLING UNITS:
53
MICRO-HOTEL ROOMS:
4
BEDROOMS:
53
BEDROOMS/ACRE:
405
