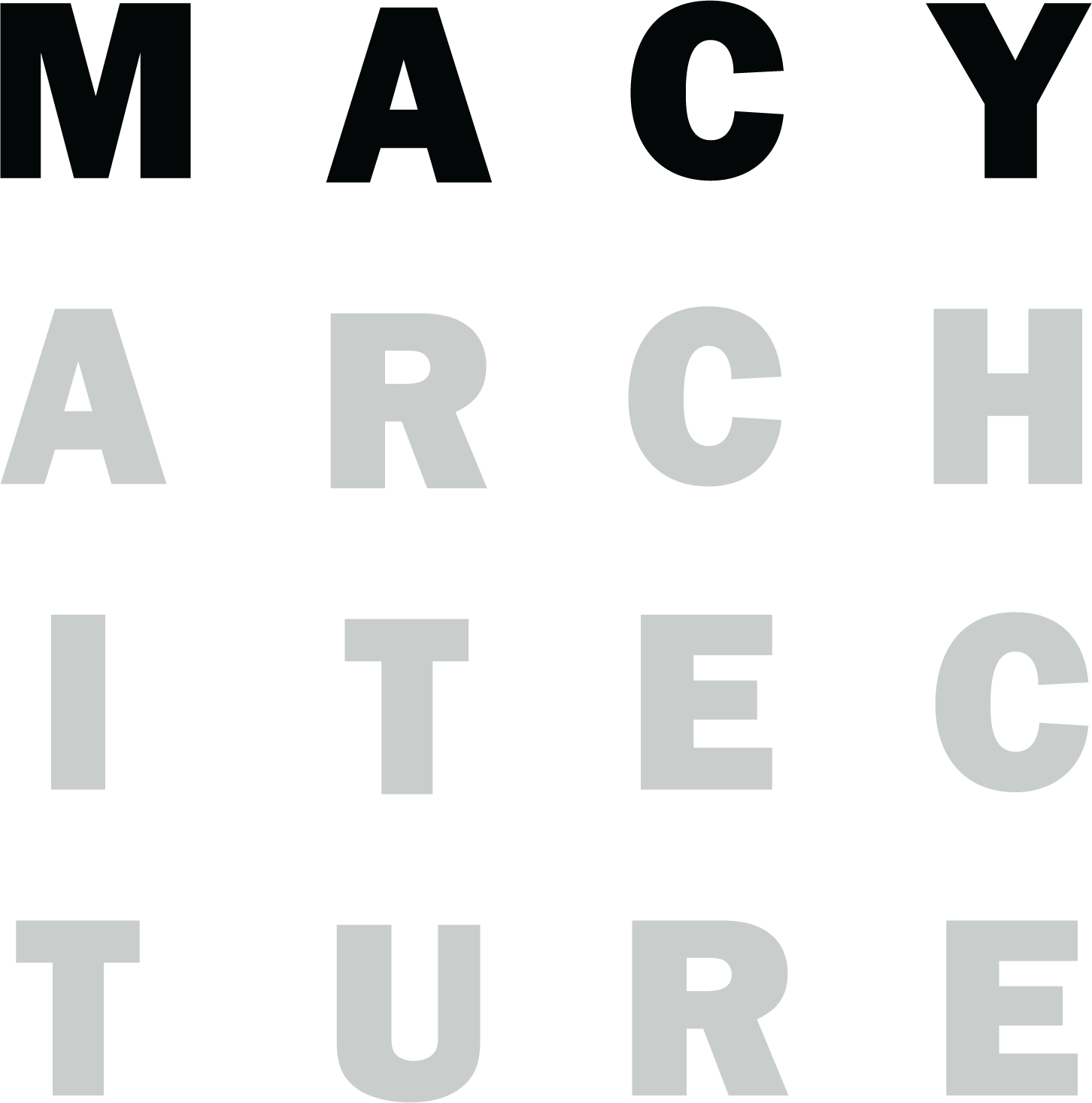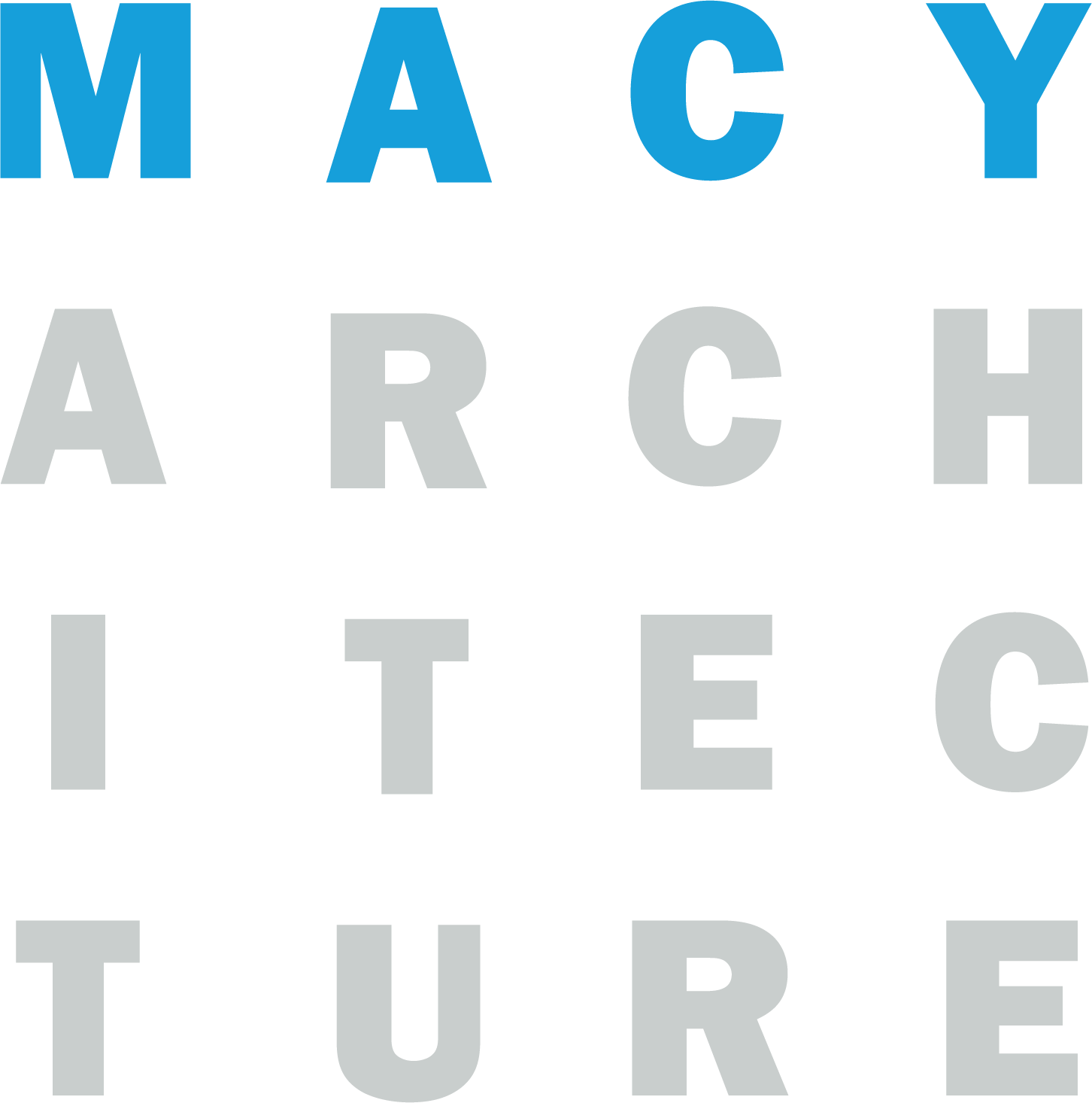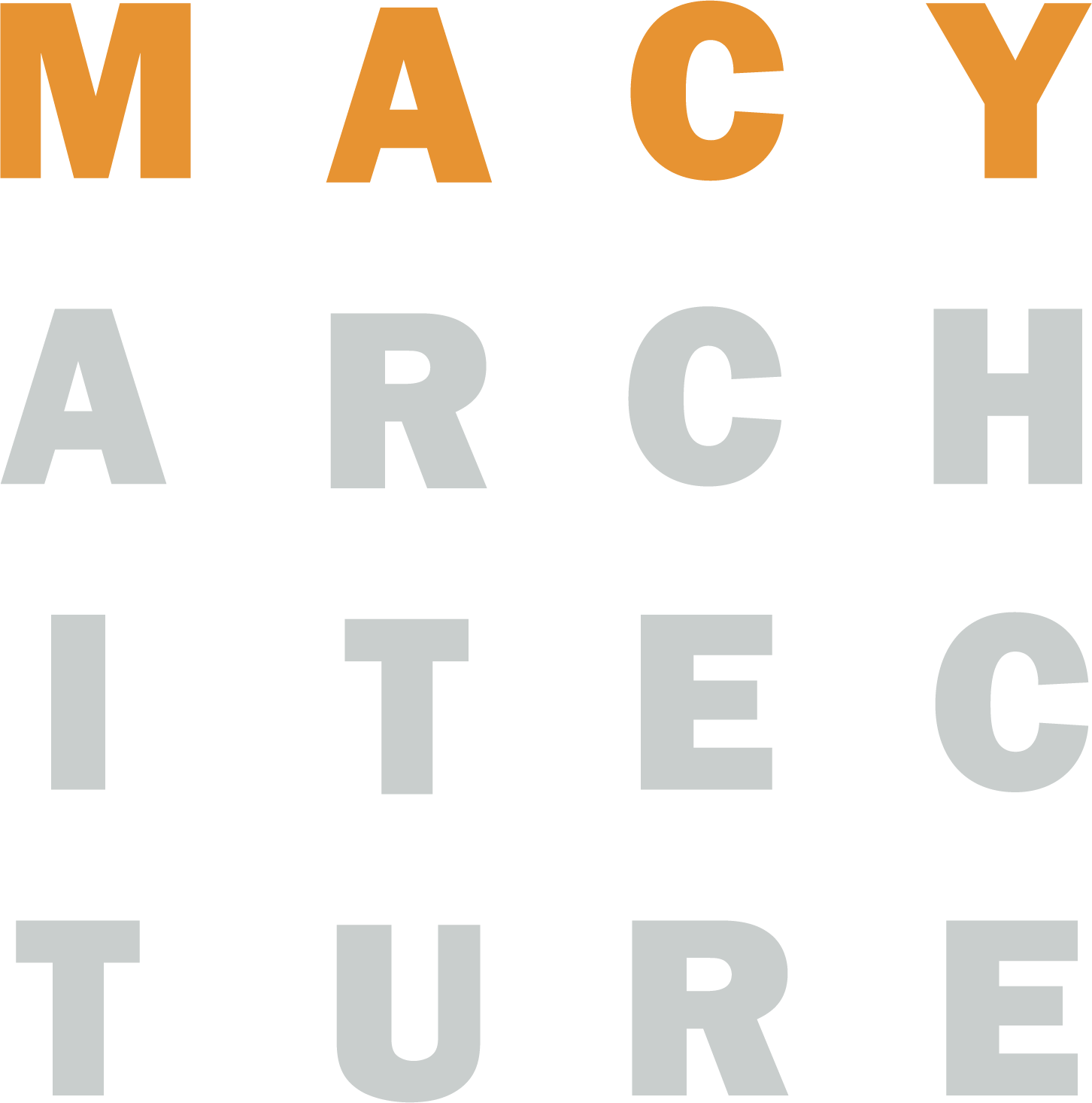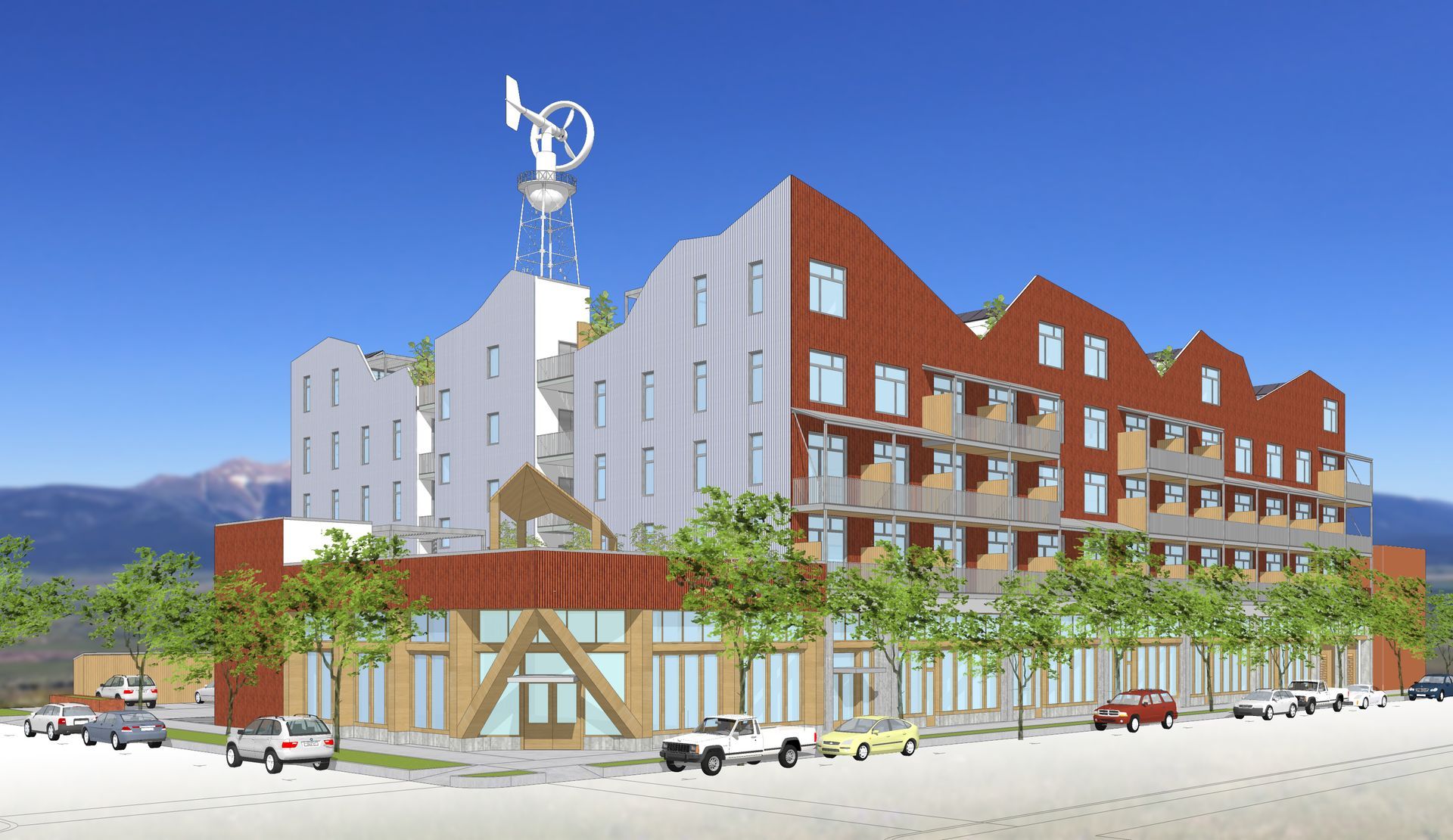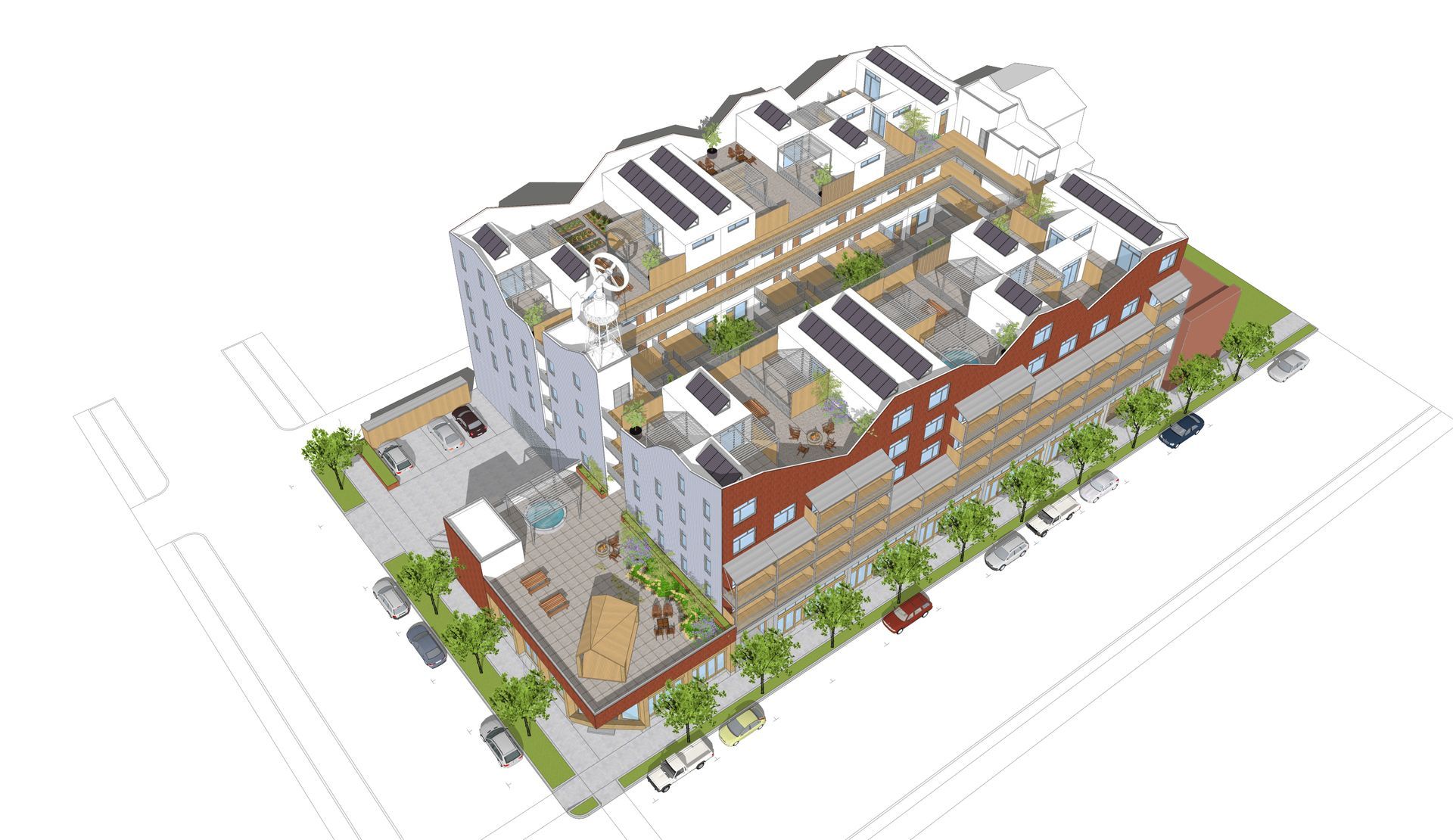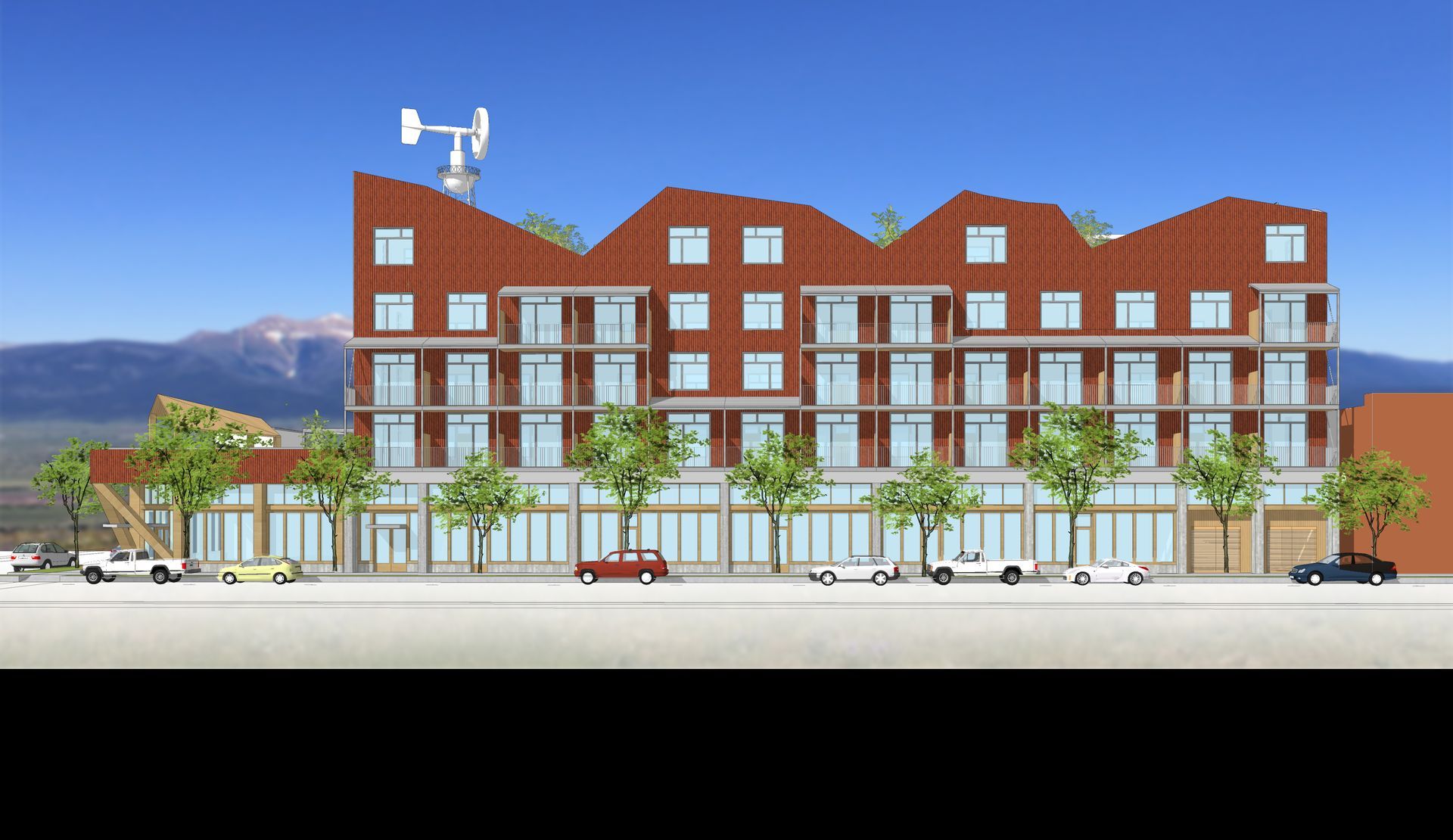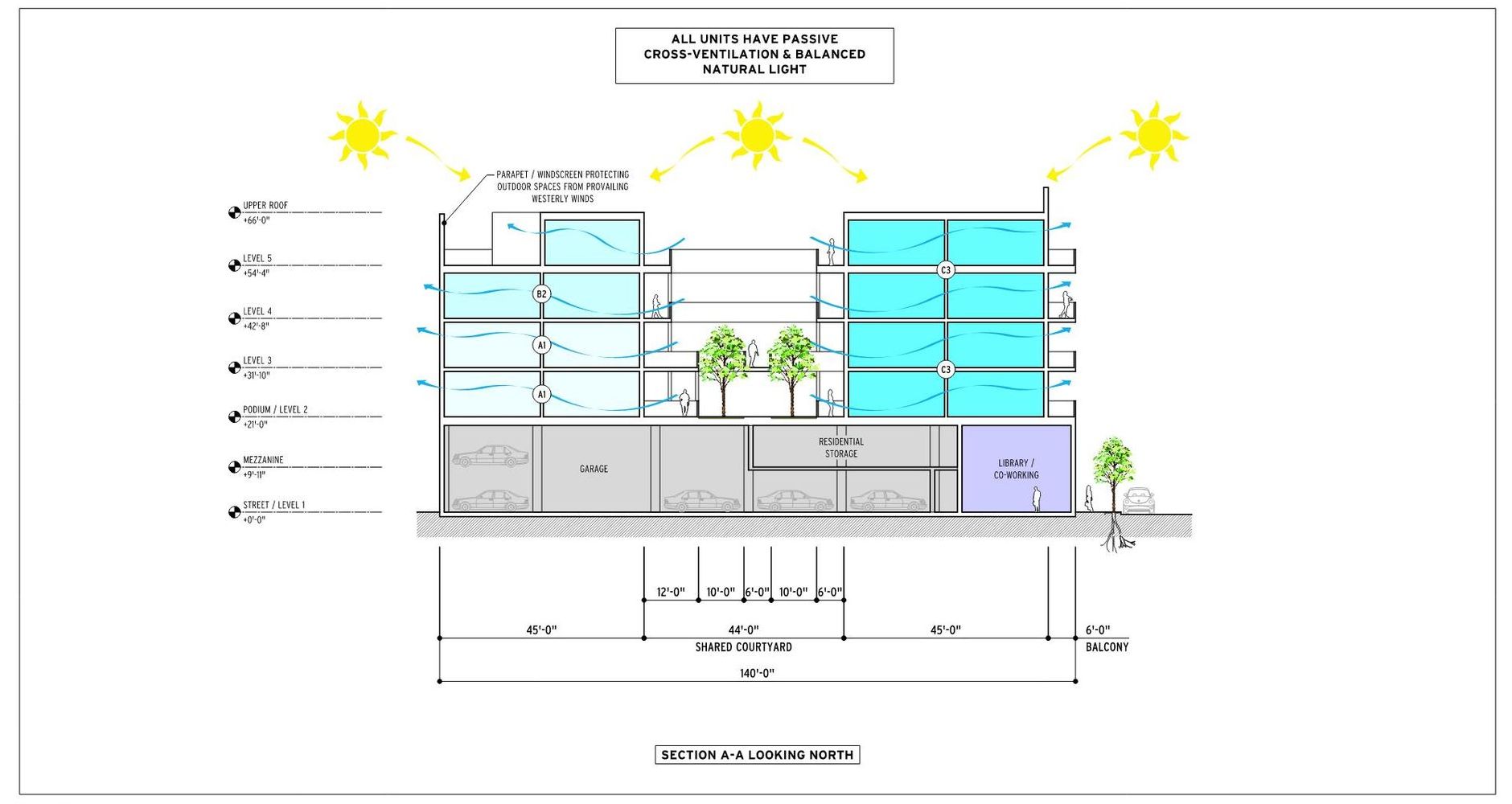LIVINGSTON RESIDENCES
Livingston, MT
This project transforms a surface parking lot into a 72-unit multi-family mixed-use development including a restaurant, a parking garage, and a variety of indoor/outdoor amenities such as a community garden, outdoor kitchen, gas fire pits, lounging and outdoor exercise areas.
A Prudent, Practical & Poetic Approach
The proposed design is a based upon the time-tested principles traditional urbanism and is, therefore, environmentally-friendly and responsive to the needs of people and their well-being. It optimizes livability, flexibility, durability and constructability and its form and materiality create a dialog with the surrounding urban and natural environment.
Typologically, the building consists of 4 stories of Type VA over a 1-story (+ mezzanine) Type IA podium. It contains 72 residential units, a variety of indoor and outdoor amenities, a garage with 72 parking spaces (1 per unit) and a “free-standing” Restaurant with a small surface parking lot that accommodates 8 cars.
The Residences are organized around – and accessed directly off of – a central/shared Courtyard – protected from the prevailing westerly winds and featuring good solar exposure. This is neighbor-friendly and community-oriented configuration that is superior to the anonymous, artificially-lit double-loaded corridor that is commonplace in most contemporary midrise housing. Accordingly, each unit has a (protected) front door directly to the exterior in lieu of access off a dimly-lit corridor.
Natural Light & Fresh Air
The foundational organizing principle also allows every unit to be bona fide dual-aspect – each enjoying excellent natural cross ventilation and balanced natural lighting. This approach – when coupled with a robustly-insulated envelope – is substantially less reliant on artificial ventilation, lighting and heating/cooling, and is better for people, the planet, and the bottom line.
Private & Shared Outdoor Space
The design features a variety of private as well as shared outdoor spaces. The residential units have private space in the form of “Front
Yards” at the (podium) Level 2, Porches at Levels 2 & 3, Balconies at all levels and “Big Sky” Lanais for the Maisonettes and Townhomes at the top of the building. The Balconies and Porches are protected by balconies and porches above as well as conventional roofs, whereas the Lanais are proposed with operable louvered roofs (Equinox, or equal) that allow one to close them off, or open them up, to
the sky.
Share outdoor space – for the use of all residents -- is proposed at the roof of the residential building with the option of additional space atop roof of the restaurant building. At the residential building, the “eddies” of shared outdoor space – with southerly exposures and protected from the prevailing westerly winds -- flow between the upper levels of the Townhomes and Maisonettes and their respective outdoor Lanai spaces defined by privacy walls and windscreens. These shared spaces allow all residents to enjoy the dramatic 360
degree views available from the top of the building. Shared spaces include a range of uses, e.g. community garden, outdoor kitchen/bbq, gas fire pits, various seating/ lounging areas, outdoor exercise areas, etc.
Exterior Expression
A simple palette of durable low-maintenance materials is proposed that can withstand the elements and develop character and patina with age. It consists of corrugated weathering steel and galvalume, composite wood and board-formed concrete – along with abundant native landscaping.
The weathering steel is conceived as a contemporary analog to the red brick of Livingston’s historic urban core. Along with the lighter galvalume, it also references the metal-clad structures, e.g. Teslow Tower, that comprise Livingston agricultural and railroad past.
The dramatic variegated silhouette of the building references the mountain ranges that surround the city.
Conversely, the building’s roofscape, with its various rooftop structures and outdoor spaces, is surround by an abstract mountain parapet that not only protects these spaces from the prevailing westerly winds, but is, itself, like a “Livingston-in-miniature” nestled in a valley surrounded by majestic mountains.
LOCATION:
Livingston, MT
CLIENT:
Non-disclosed
DATE:
2024
SITE SF:
31,500 SF
SITE ACRES:
0.723
BUILDING SF:
94,699 SF
72 DWELLING UNITS:
1 Bedroom Junior Flats: 48
1 Bedroom Maisonettes: 16
2 Bedroom Townhomes: 8
UNITS/ACRE:
100
BEDROOMS:
80
BEDROOMS/ACRE:
110
