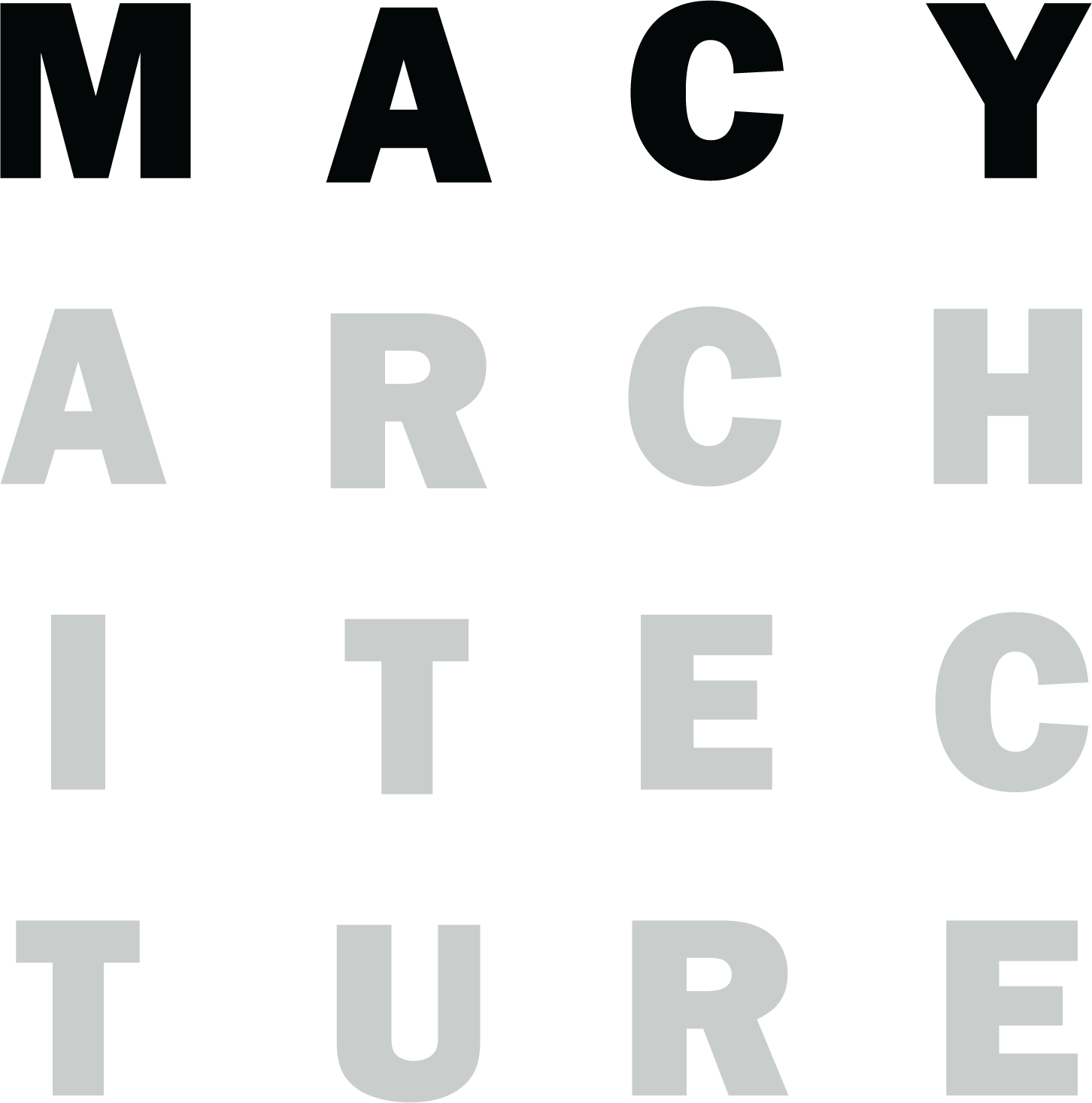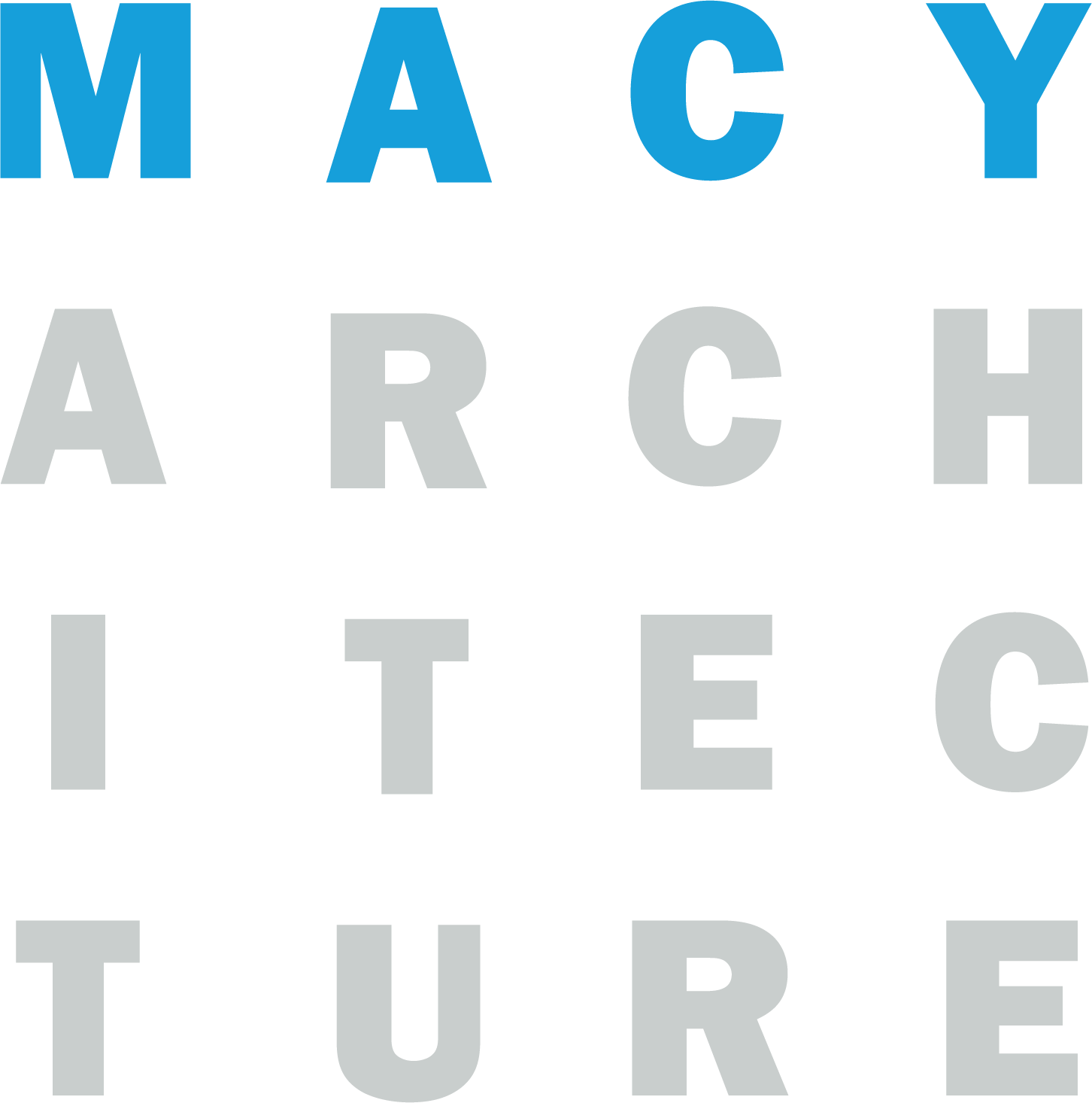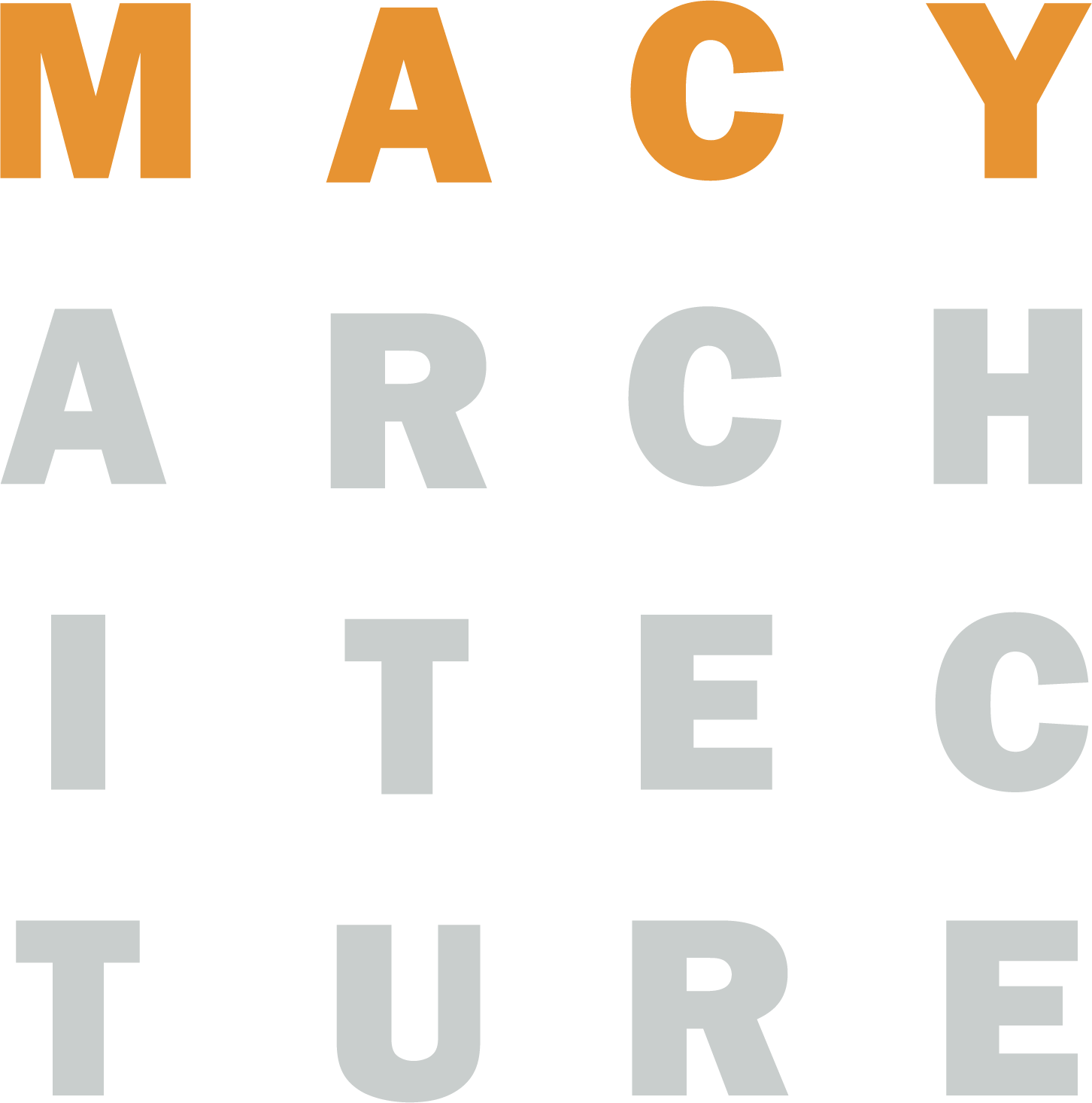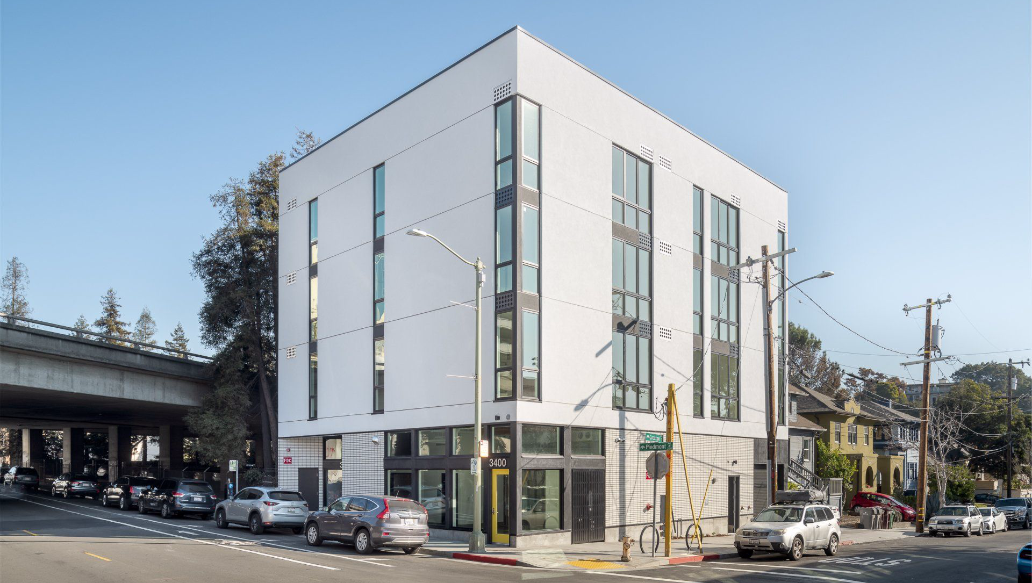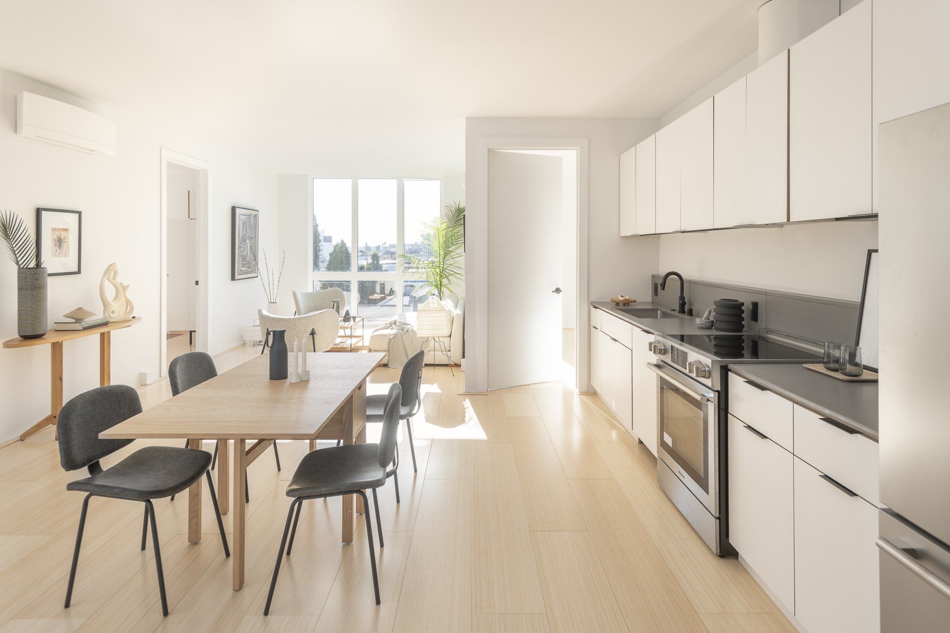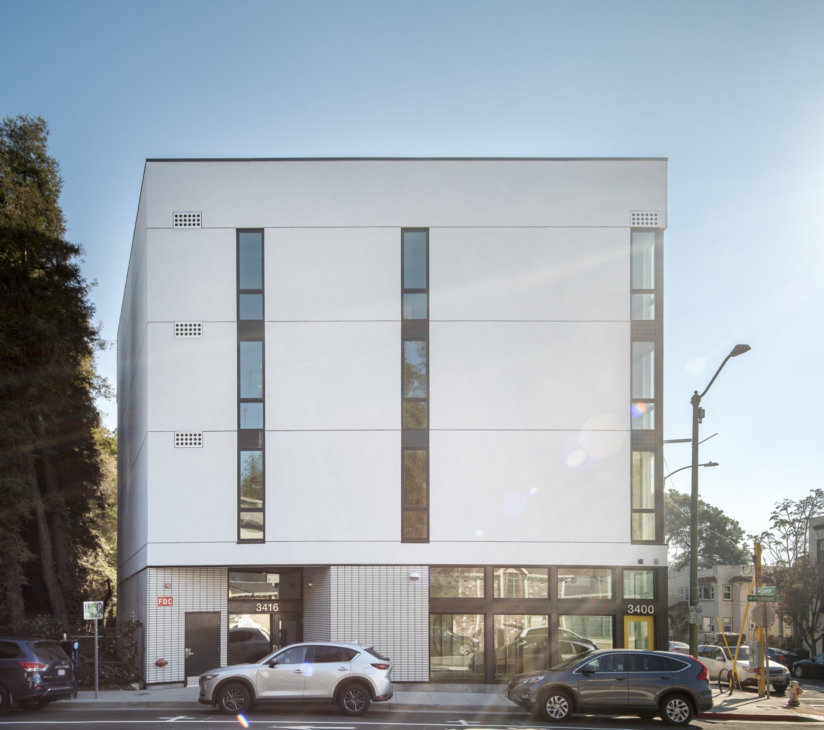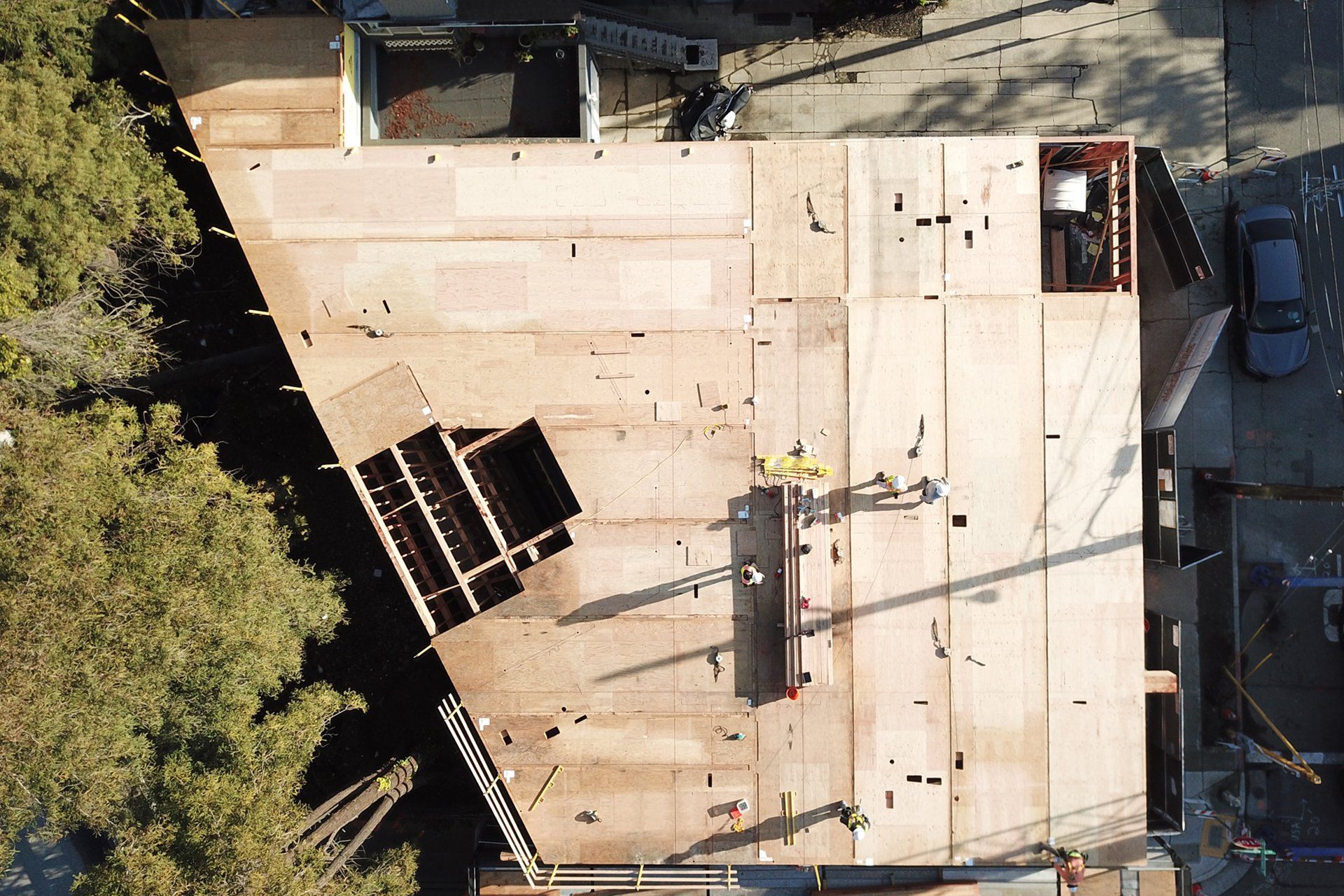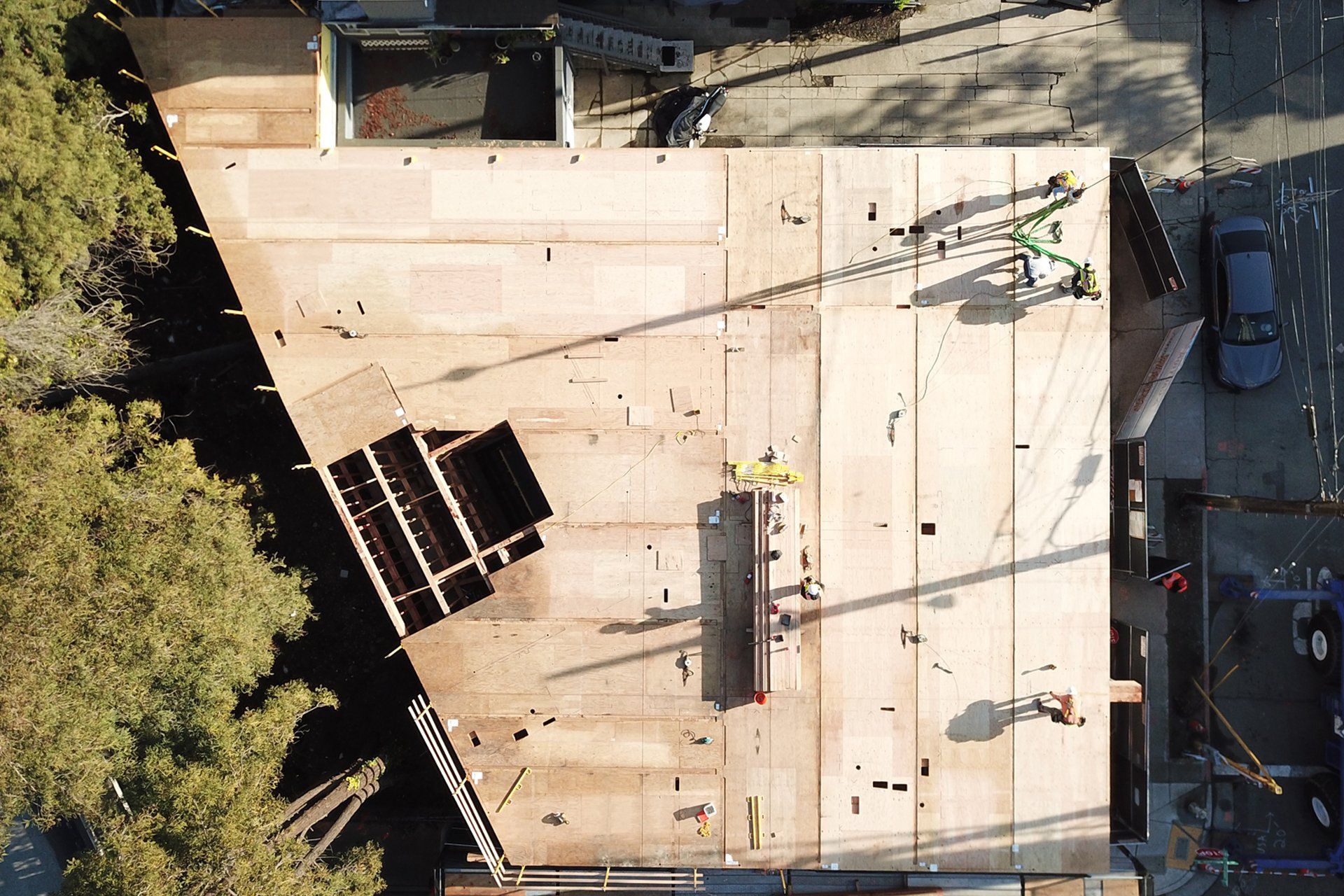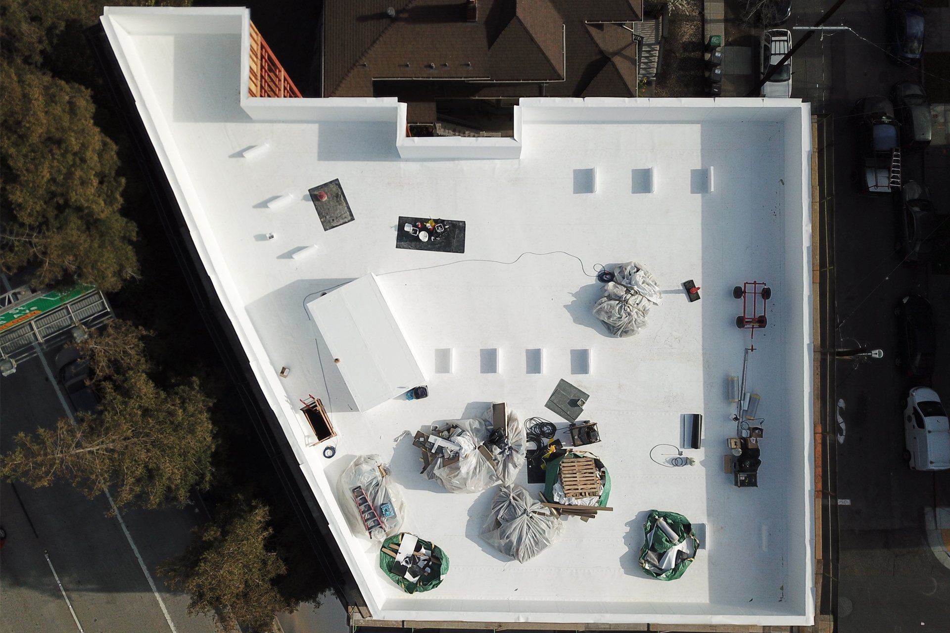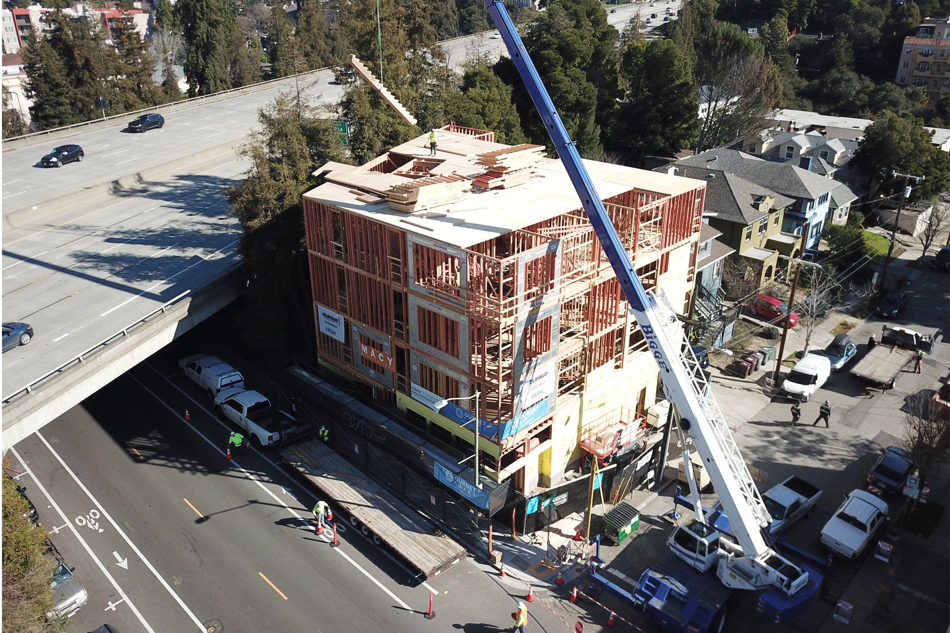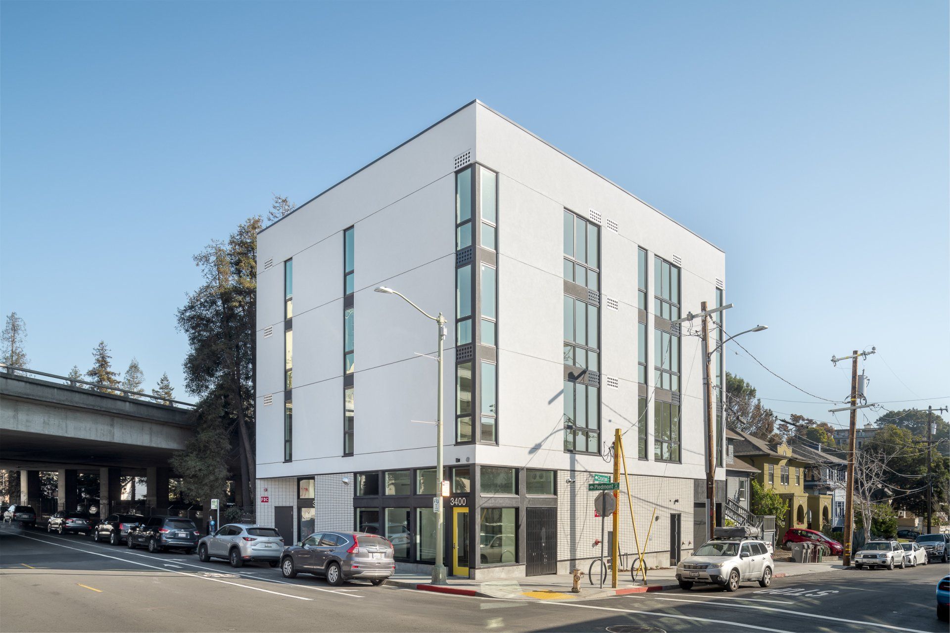PROJECT ONE
Glen Echo/Piedmont Avenue, Oakland, CA
This 9-Unit prototype apartment project for housing start-up, Social Construct, pursued innovative panelized construction techniques, including the first use of mass-plywood panels in multi-family residential construction.
Innovative Prototyping
Project One, a 16,000 SF mixed use, multi-family project in Oakland, CA, is an innovative prototype employing multiple strategies to reduce construction time and cost.
The dominant dwelling type is 3-bedroom, 3-bath, creating a workforce-friendly, flat-mates sharing typology that reduces the rents per bedroom while also improving the pro forma of the project.
Key Aspects
The construction systems employed three strategies for reducing onsite labor and construction time: panelized, pre-fabricated wall framing, mass-plywood panels for floor and roof framing, and prefabricated rolled steel moment frames for all shear components (conventional plywood sheathing was completely eliminated from the project). Altogether, these shortened the construction schedule by 4 months, with each floor being framed in less than one week.
LOCATION:
Oakland, CA
CLIENT:
Social Construct
DATE:
2021
SITE SF:
5,091
SITE ACRES:
0.117
BUILDING SF:
15,674
DWELLING UNITS:
9
2 BEDROOMS:
3
3 BEDROOMS:
5
UNITS/ACRE:
77
BEDROOMS:
24
BEDROOMS/ACRE:
205
