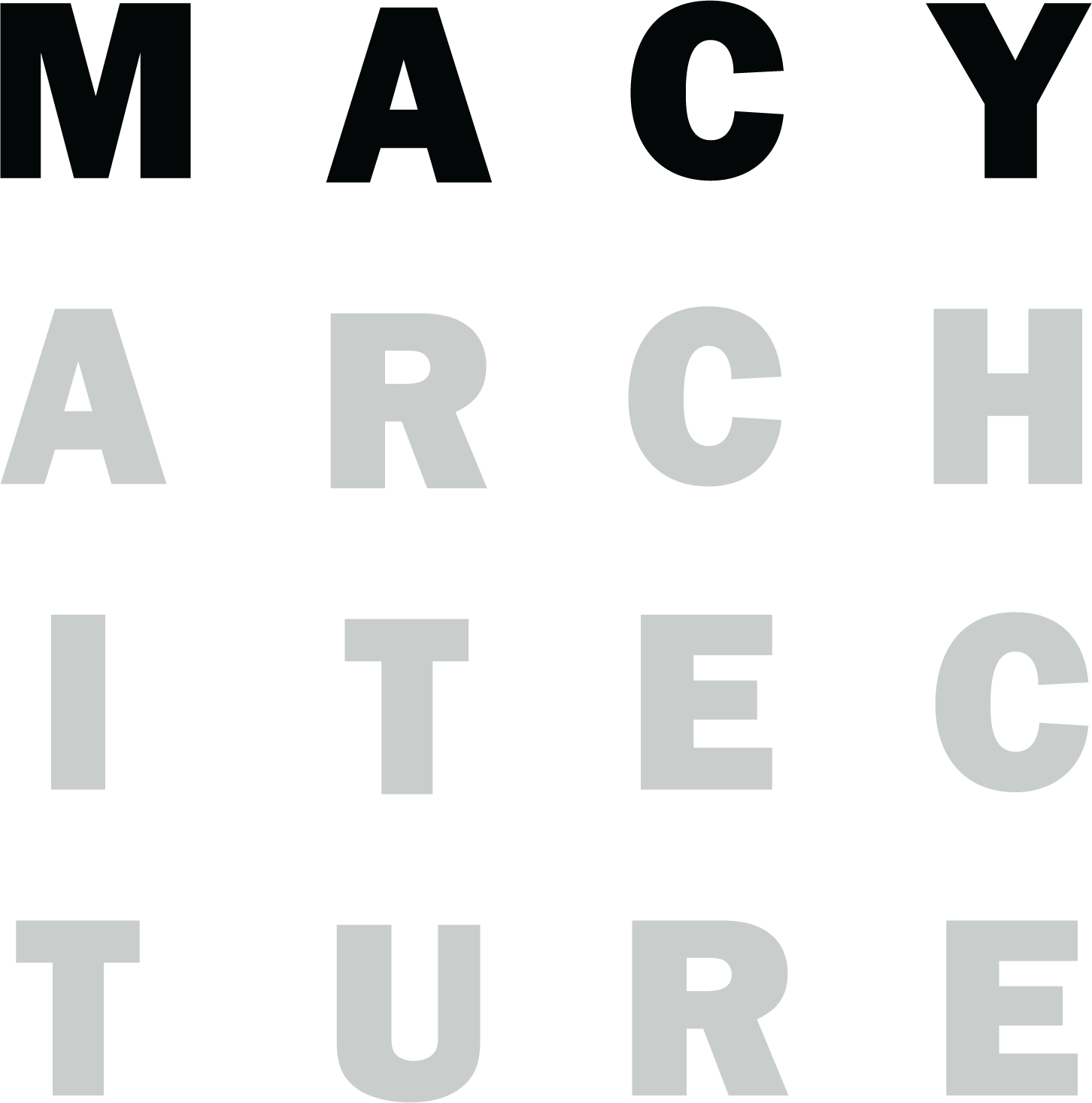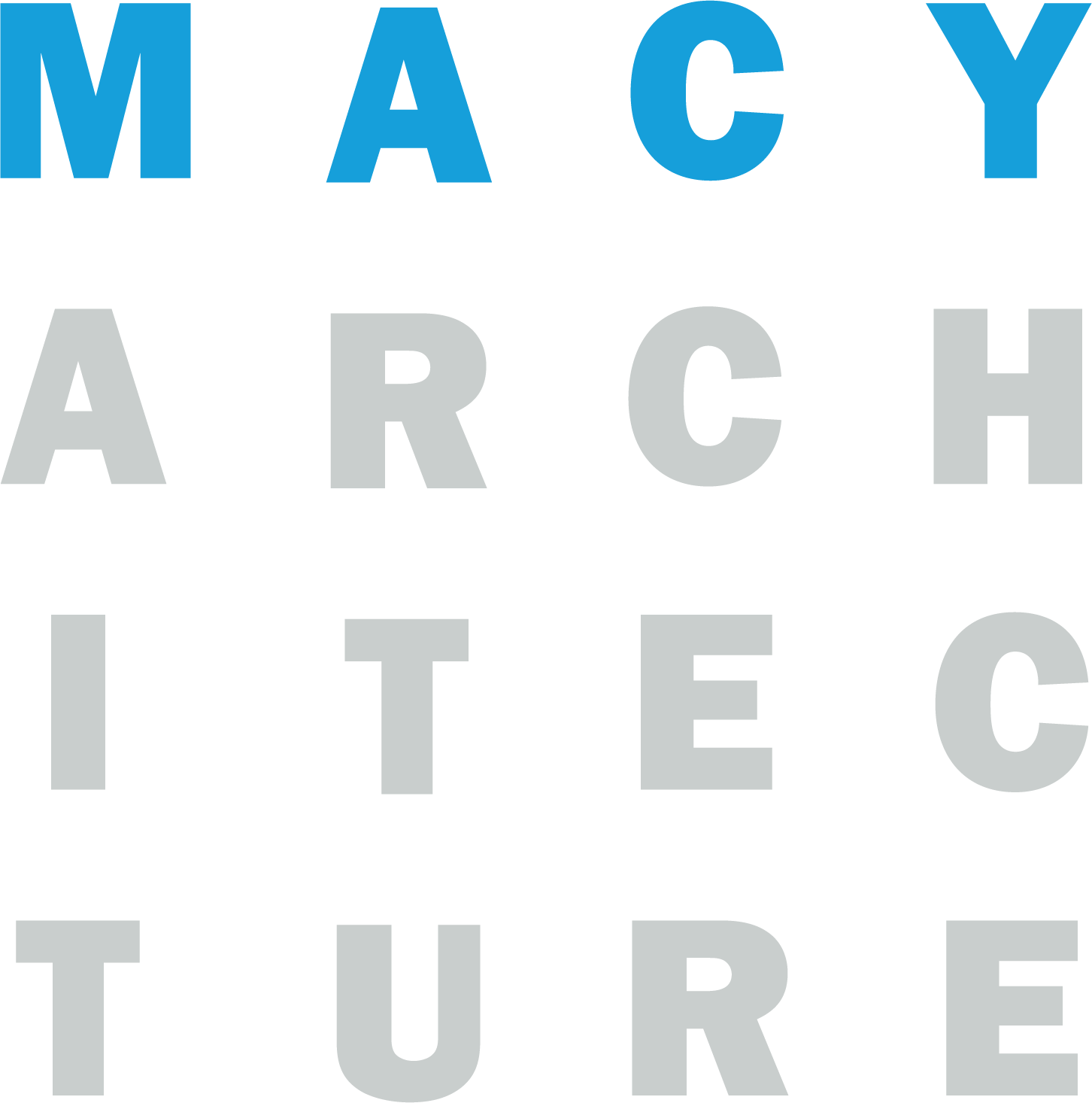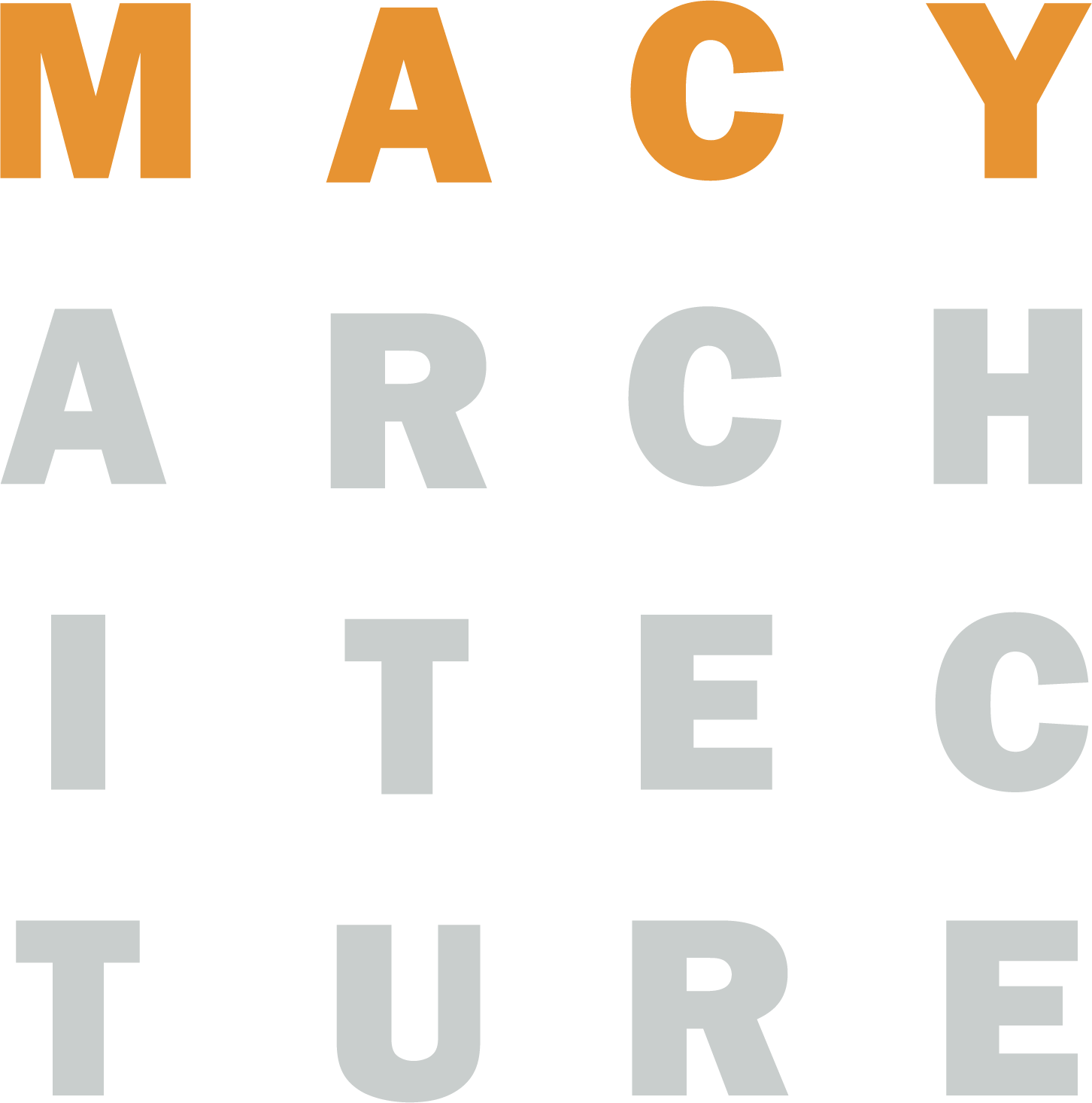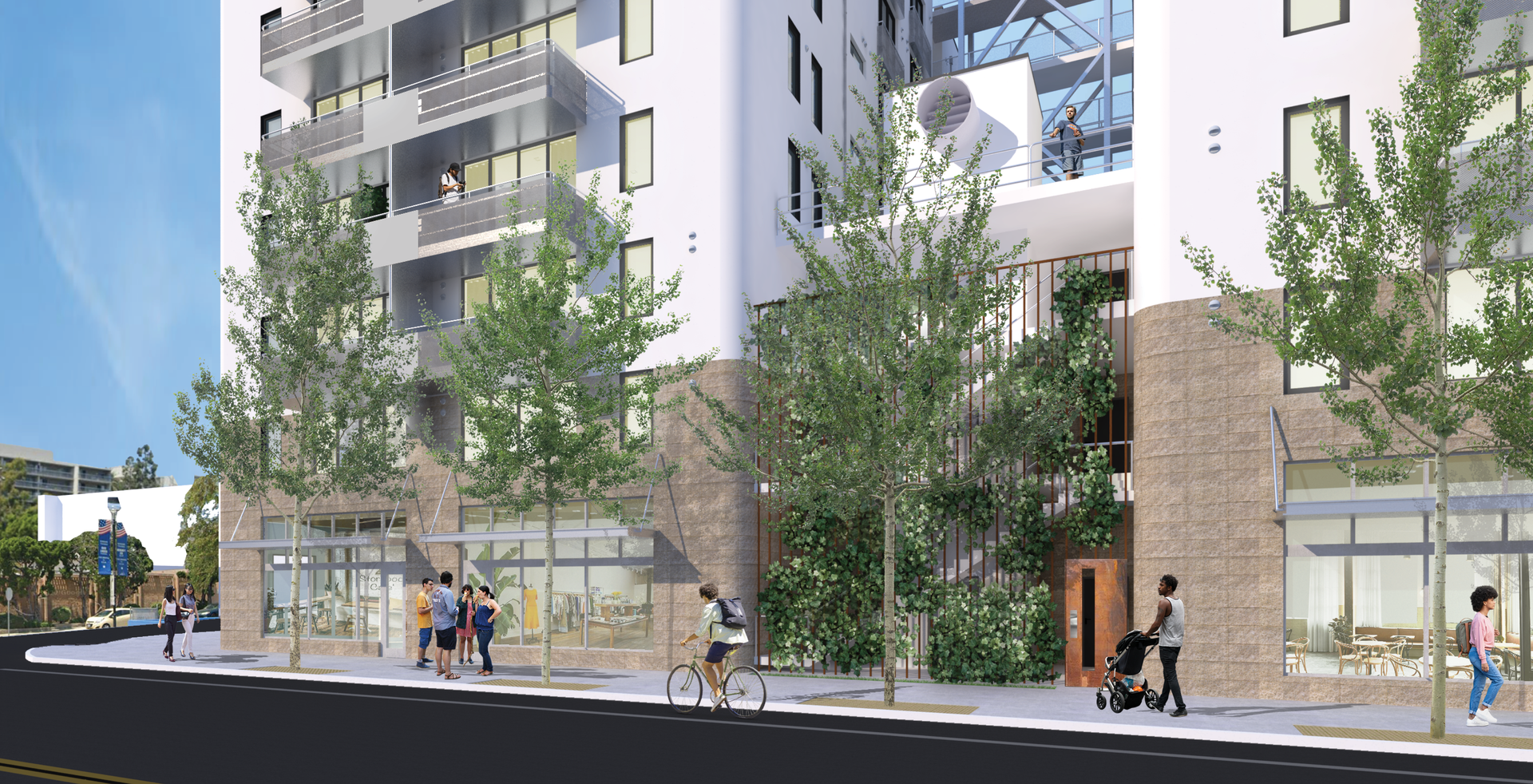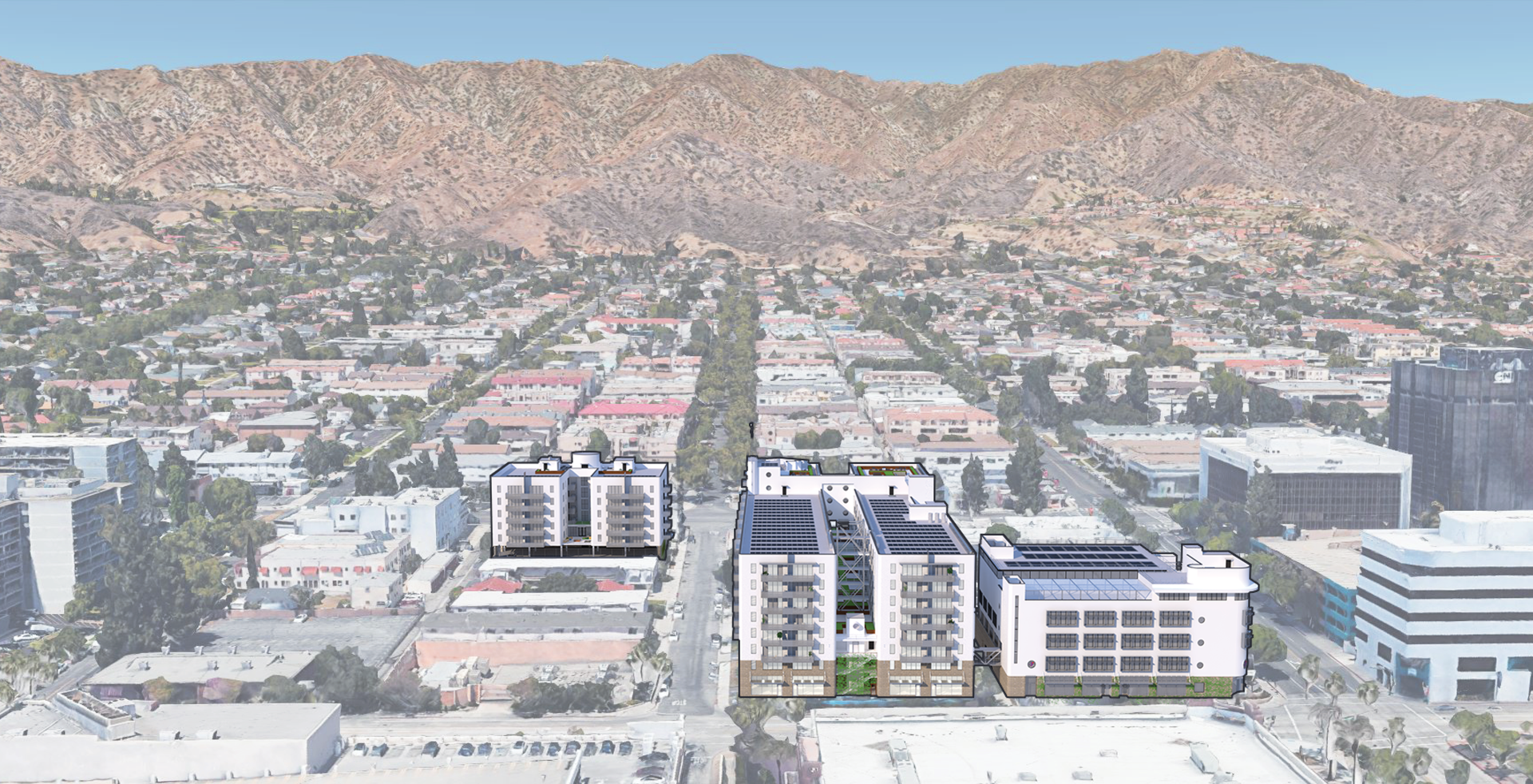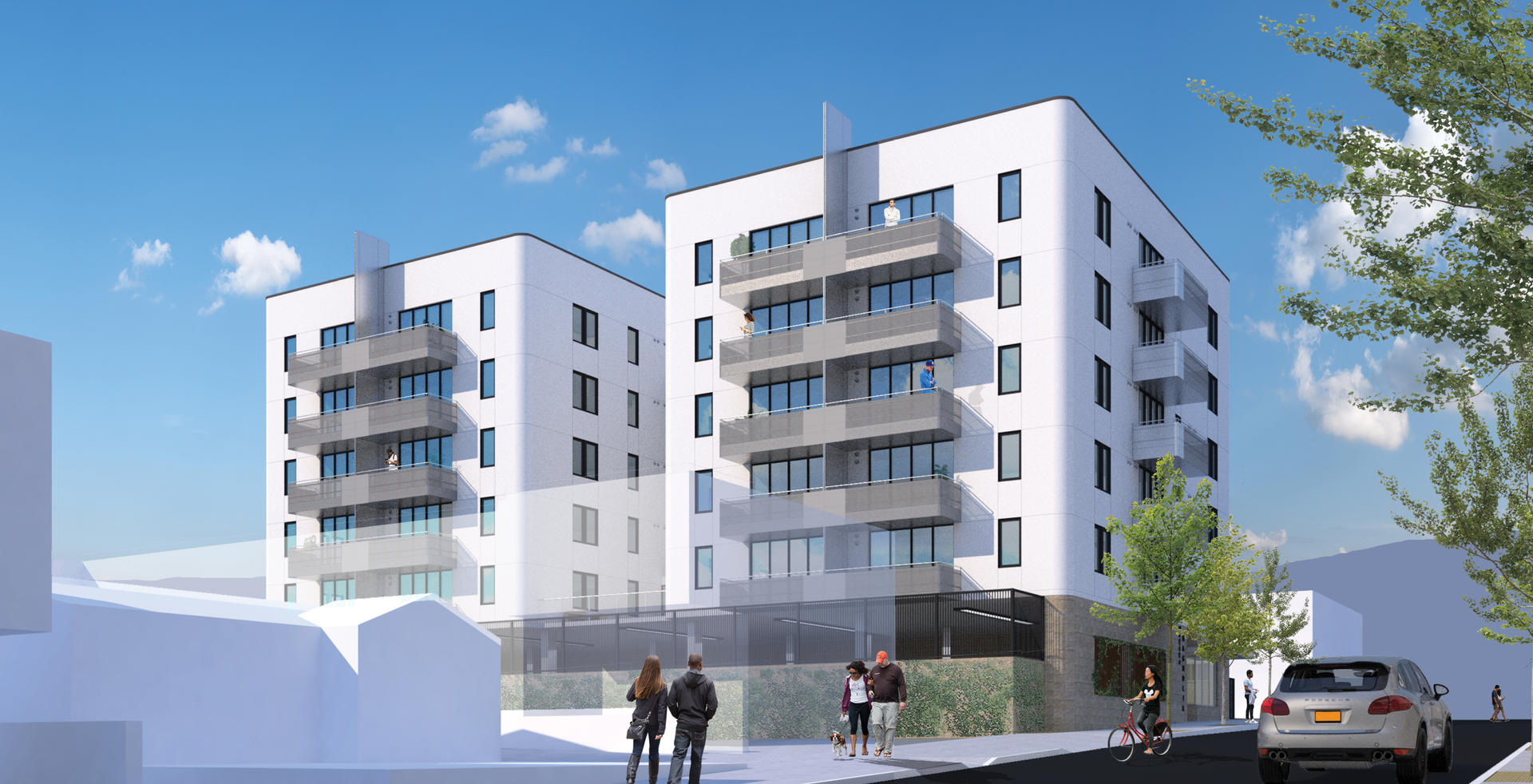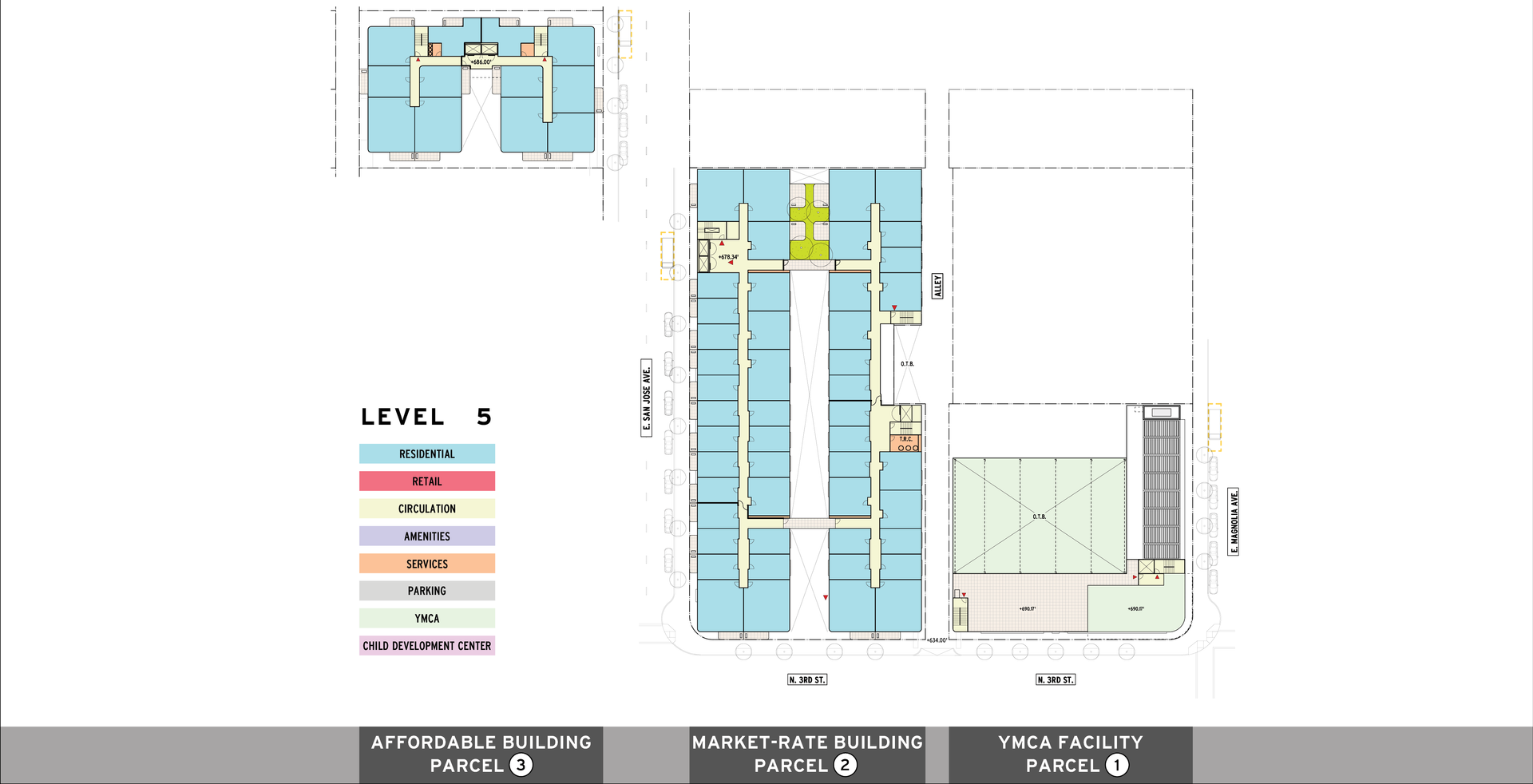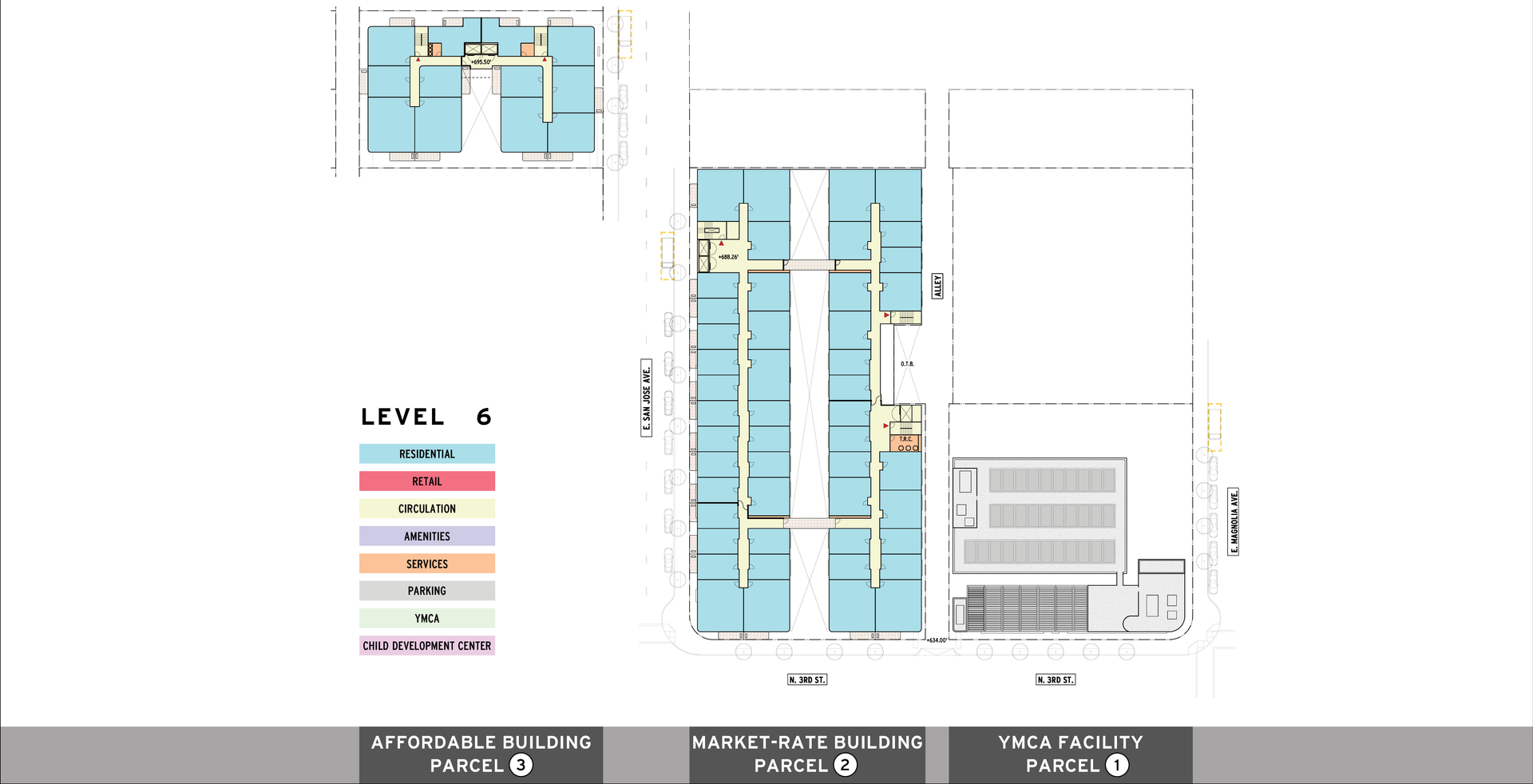Y MAGNOLIA VILLAGE
City of Burbank, CA
This unique mixed-use development for downtown Burbank proposes a new state-of-the-art YMCA Community Wellness & Child Development Center, much-needed affordable & market-rate housing, and community-serving retail.
Vision
Y Magnolia Village is envisioned as a signature mixed-use development for downtown Burbank. Planned in partnership with the YMCA of Burbank, and with an emphasis on health, wellness and transit-oriented living, the Project will replace the existing outdated and disconnected Y facilities and their associated surface parking lots with a new state-of-the-art YMCA Community Wellness & Child Development Center, much-needed affordable and market-rate housing, and community-serving retail.
Architectural Design
The Project is rooted in its specific urban, historical, and environmental context. It is conceived as an “urban ensemble,” uniting the buildings on the three Parcels into a cohesive whole -- aesthetically and functionally.
Stylistically, it has an affinity with significant and beloved local landmarks, such as City Hall (1943) and the Department of Water & Power Administration Building (1949), as well as the more recent Burbank-Downtown Metrolink Station (1992).
Each of these buildings is broadly considered to be in the “Moderne” style, an aesthetic originating in the 1930s and 1940s which possesses a stable architectural language that enjoys broad familiarity and positive associations with the general public.
Other notable examples of this style in the Los Angeles region include the Hotel Shangri-La in Santa Monica (1939), the Coca-Cola bottling Plant in Los Angeles (1939), the Lane-Wells Headquarters in Huntington Park (1939), Coulter's Department Store in the mid-Wilshire area (1939), and the Pan-Pacific Auditorium in the Fairfax district (1935).
Accordingly, the proposed Project draws inspiration from the popular “Streamline Moderne” aesthetic. Defining features of this style include rounded corners, long horizontal lines, (aero)nautical themes, smooth/polished surfaces, glass block, white and/or pastel-colored exteriors, and curved projections.
The Project looks to reinvigorate this Streamline Moderne style through the incorporation of a range of sustainable design features such as exterior sun-shading devices, balanced natural lighting and ventilation, enhanced insulation, high-performance fenestration, optimized energy efficiency, indoor-outdoor interconnections, robust materiality, and solar water heating and photovoltaic systems, in order to create a significant architectural contribution to Burbank that its citizens can appreciate, enjoy and take pride in.
A Note on Financing
The fundamental impetus of the Project is to help the YMCA fund a new Community Wellness & Child Development Center. To achieve this, a significant amount of new multi-family housing is proposed which can serve as a “financial engine” to realize this goal.
In total, 313 dwelling units are proposed. However, in lieu of providing 42 below-market-rate “inclusionary” units (@ 50% to 80% AMI) per both the local and state regulations, the Project is proposing 55 deeply affordable units (@ 30% to 60% AMI) within a stand-alone 100% Affordable Building on Parcel 3.
By consolidating all the below-market-rate units in this manner, the Project can access beneficial financing opportunities that allow for the provision of more below-market-rate units, and at deeper levels of affordability, while still achieving the Y's funding imperatives.
Images/Plans
LOCATION:
City of Burbank, CA
CLIENT:
Republic Metropolitan
STATUS:
Planning Entitlements
DATE:
2022
SITE SF:
82,468 Total (59,248 Residential)
SITE ACRES:
1.89 (1.36 Residential)
YMCA & CDC BLDG SF:
70,203
MARKET-RATE BLDG SF:
299,115
AFFORDABLE BLDG SF:
65,815
313 DWELLING UNITS:
MARKET-RATE UNITS: 257
STUDIO: 153
1 BRDM: 58
2 BDRM: 46
AFFORDABLE UNITS: 56
1 BDRM: 21
2 BDRM: 20
3 BDRM: 15
UNITS/ACRE:
230
BEDROOMS:
409
BEDROOMS/ACRE:
301
