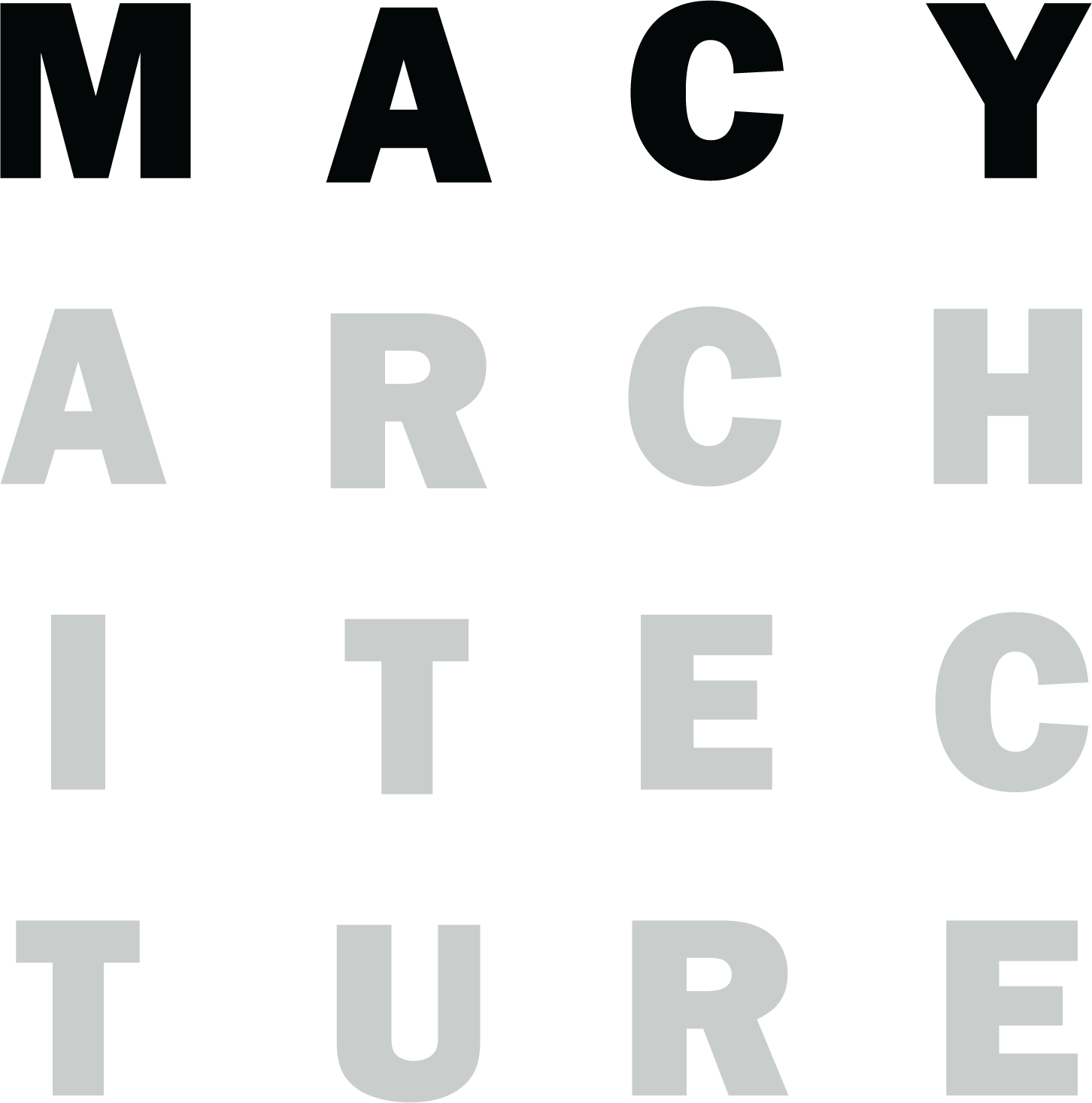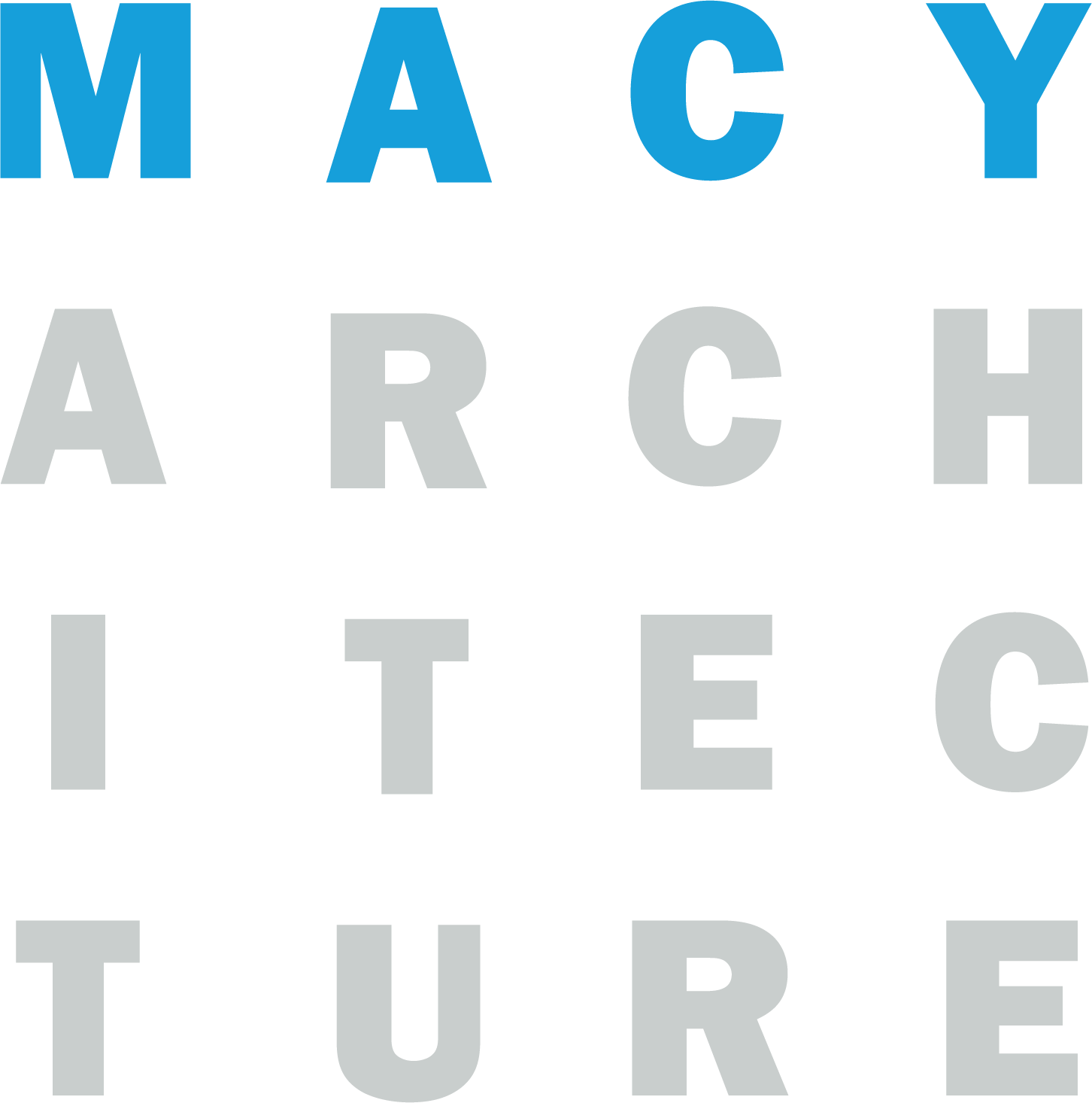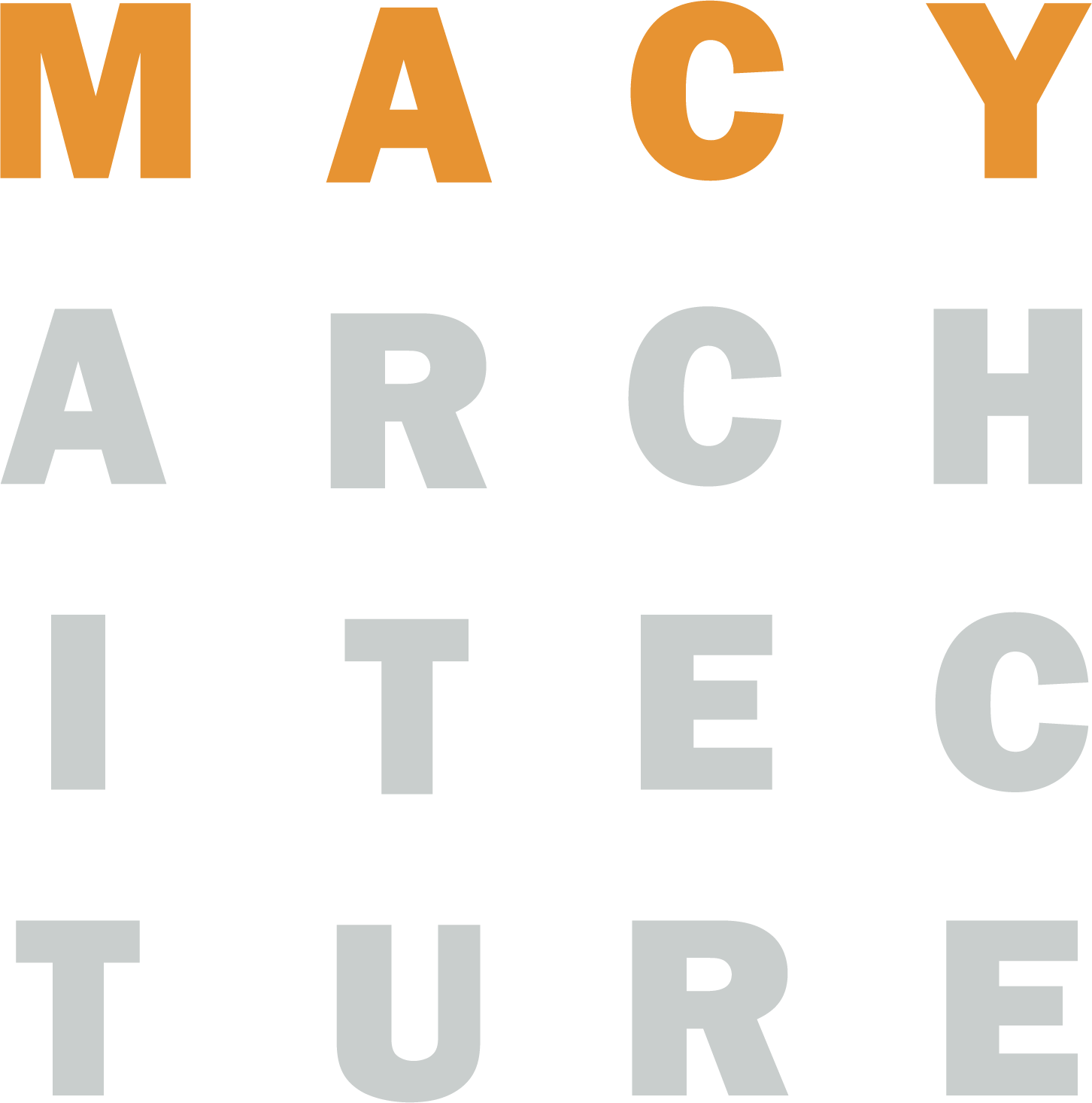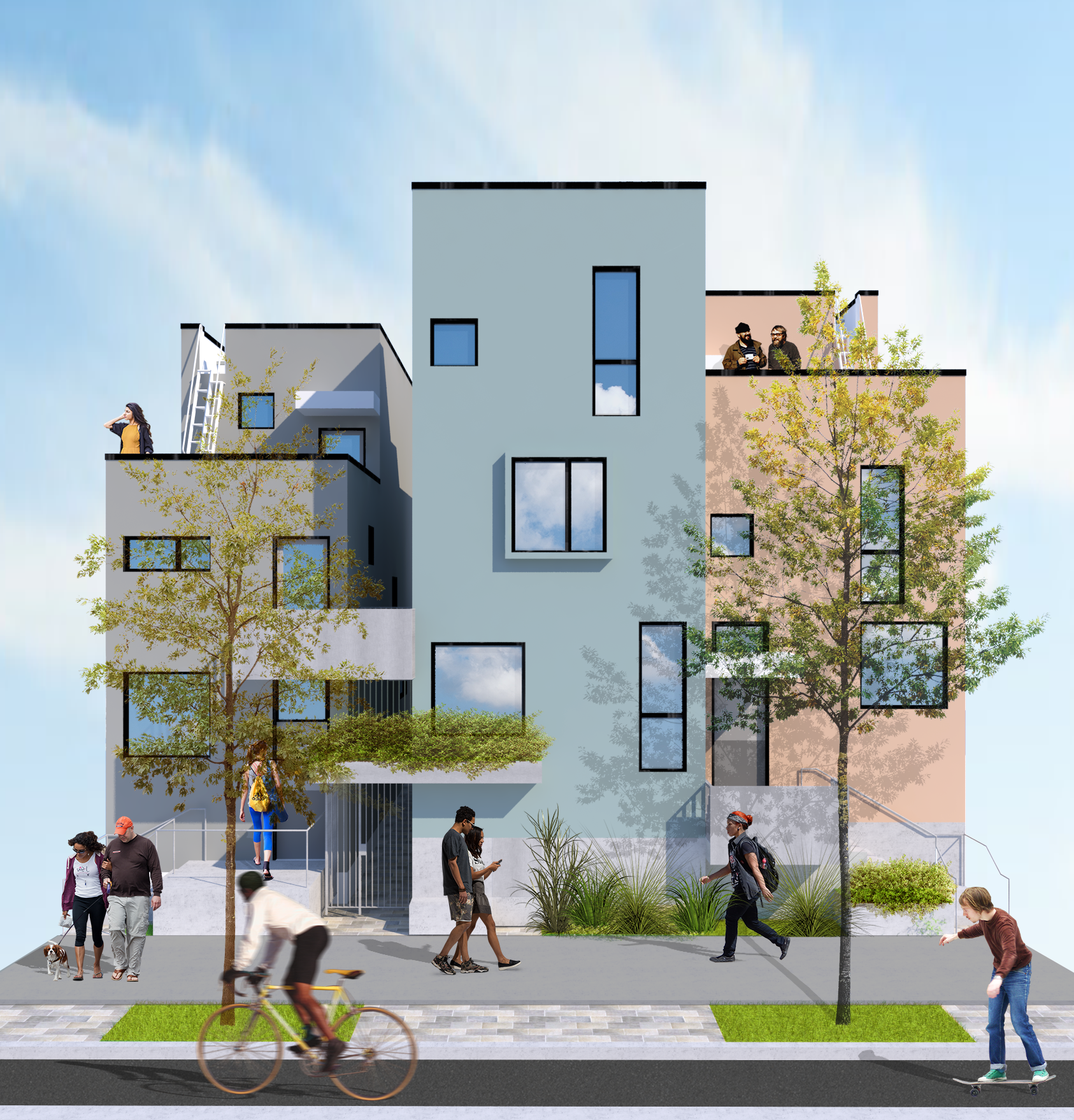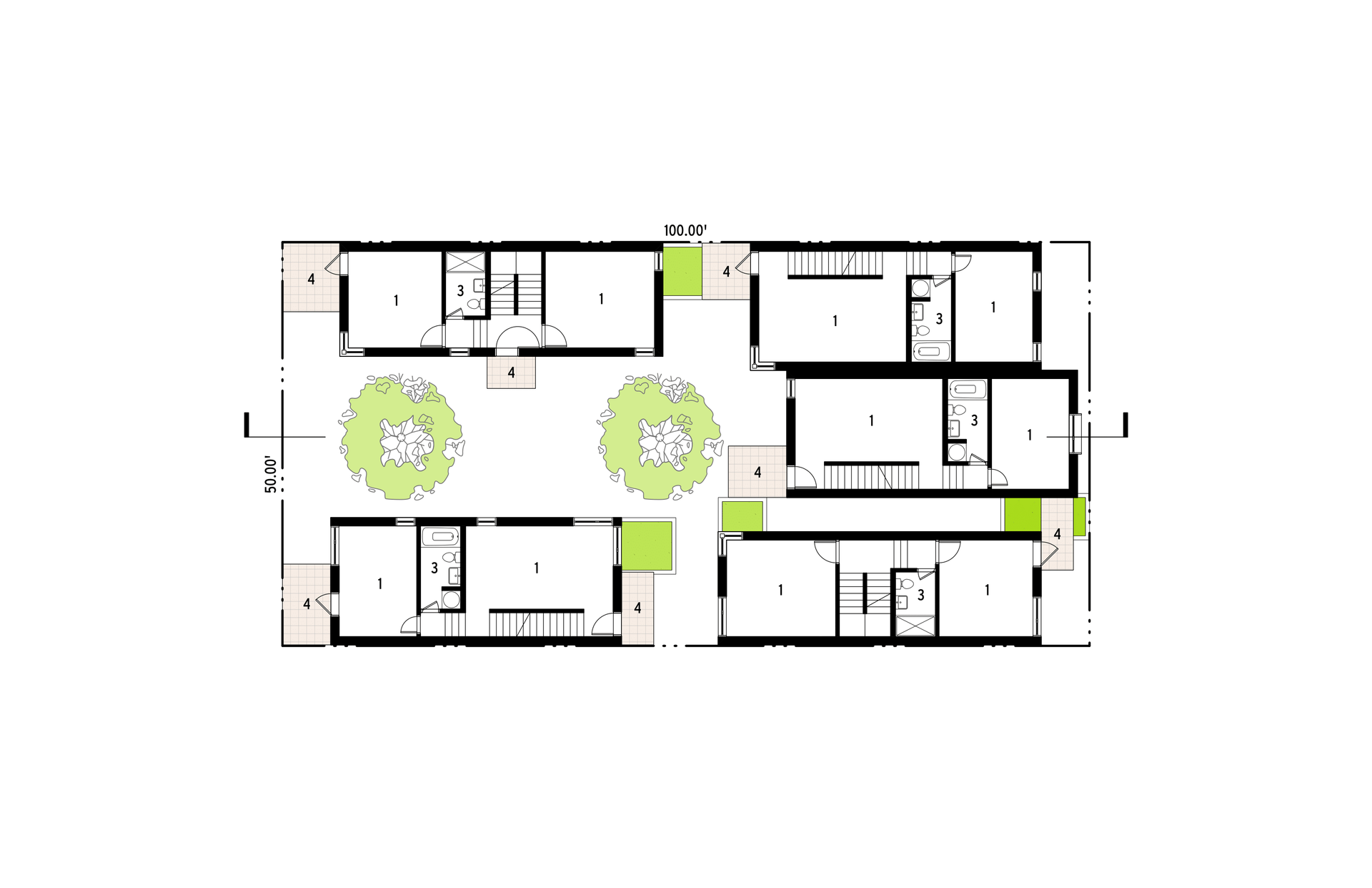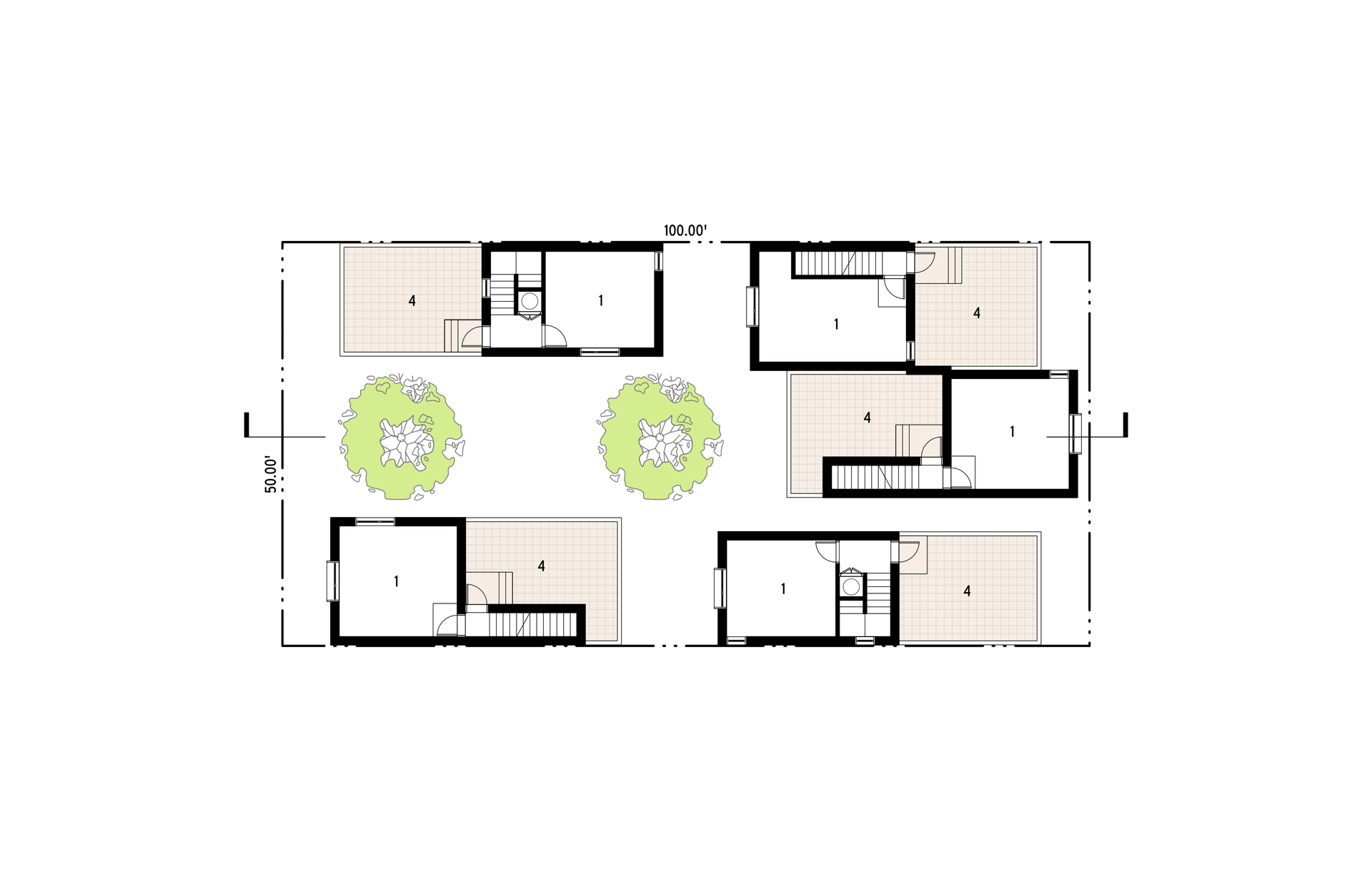ZONING HOLIDAY DESIGN
Housing Competition, San Francisco, CA
Missing-Middle Housing: Its design parameters include 5-Unit Buildings, 50'x100' Residential Lots, & Energy-Efficient Passive House Principles.
The "Lot"
The design is a blending of the townhome and courtyard typologies. On a 50’ x 100’ lot, five townhomes are arranged around a central courtyard. The family-sized homes range from 1,433 to 1,484 square feet, are 2-1/2 stories in height, and contain up to 3 bedrooms and 2 baths.
Features
In addition to the shared courtyard, each home features a variety of private outdoor spaces in the form of porches, balconies, and roof decks. Floor and ceiling heights are varied; providing spatial richness.
Shared high-density bike parking is provided in a secure “bike vault” accessible from the courtyard. Likewise shared trash, compost, and recycling bins are concealed in a dedicated enclosure.
Windows and doors are carefully sized and precisely located to optimize natural light, cross ventilation, and energy performance, while simultaneously ensuring privacy and enhancing visual variety. Flat roofs accommodate private roof decks as well as solar hot-water and photovoltaic systems.
Flexibility
Aside from kitchens and bathrooms, rooms are intended to allow flexible use -- like in traditional Victorian houses -- with a secondary entrance to permit a portion of the ground floor to function as a work space without impacting the privacy of the home.
Additionally, the townhomes are configured to allow the creation of an accessory unit at the lowest level. Each home can be transformed into a duplex consisting of a 2-bedroom unit and a 1-bedroom or studio unit with minimal effort and expense.
Economy
The design lends itself to cost-effective construction using any of several advanced off-site/pre-fabrication strategies such as panelized framing, mass plywood panels, light-gauge steel moment frames, and volumetric modular construction.
Passive House
The homes are intended to be 100% electric with high-efficiency appliances, heat-pump water heaters, and mini-split air-conditioning systems.
While the design would meet passive house standards -- with enhanced envelope insulation, airtight construction, high-performance windows and doors, thermal-bridge-free detailing, and heat recovery ventilation systems -- its most significant environmental, and social, benefit would be the potential for increased density within the existing urban footprint.
The "Block"
Given the prominent role that the west side of San Francisco will play in the City’s new Housing Element and re-zoning efforts, we have taken the initiative to overlay our 50’ x 100’ Lot design on the standard Sunset District block to demonstrate its potential at the urban scale.
The Existing Sunset Block
The dimensions of the typical Sunset District block is 240’ x 600’. Including the existing 70’ and 80’ street network, the gross dimensions of a standard Sunset District block -- to the center lines of the streets -- is 310’ x 680’ (4.84 gross acres).
Presently, a typical Sunset block supports 55 single-family homes, with 55 private garages and 55 curb-cuts that significantly limit on-street parking. These numerous private driveways allow about 70 substandard on-street spaces at best.
This is a car-centric, largely treeless, environment that prioritizes the needs of the private automobile over that of humans, walkability, and the shared urban realm. It yields a mere 11.4 dwellings per gross acre -- which is insufficient to support a sustainable public transportation system.
An Alternative Sunset Block
Alternatively, the dimensions of our newly-envisioned Block are 200’ x 600’ and the resulting public-right of ways (110’ and 80’) allow for an attractive and activated streetscape featuring wide 14-foot sidewalks (free of private driveways), generous 5-foot wide tree wells, and a network of dedicated 5-foot bike lanes protected from automobile traffic. Accordingly, since there are no curb cuts, up to 140 on-street parking spaces can be achieved – including 8 accessible spaces.
Composed of (24) 50’ x 100’ Lots, the Block can support between 120 to 240 dwellings in a variety of types and sizes -- from single-family townhomes to 2-bedroom, 1-bedroom and studio units.
Increased Capacity & Charm
Accordingly, this “re-formed” Block increases both residential capacity between 118% and 336% and automobile parking capacity by up to 12%. This yields between 24.8 and 49.6 dwellings per gross acre – which is more than sufficient to support a robust public transportation system.
Lastly, the knitting together of the Lots creates an intriguing network of connected landscaped courtyards within the Block – introducing an additional charming layer of human-scaled, fine-grain urbanism that can be shared and enjoyed by all residents.
LOCATION:
California
CLIENT:
Zoning Holiday
DATE:
2023
SITE SF:
5,000
SITE ACRES:
0.114
BUILDING SF:
1,433 - 1,484
TOWNHOMES:
5
3 BEDROOMS:
5
2 BATHS:
5
TOWNHOMES/ACRE:
43
BEDROOMS:
15
BEDROOMS/ACRE:
132
