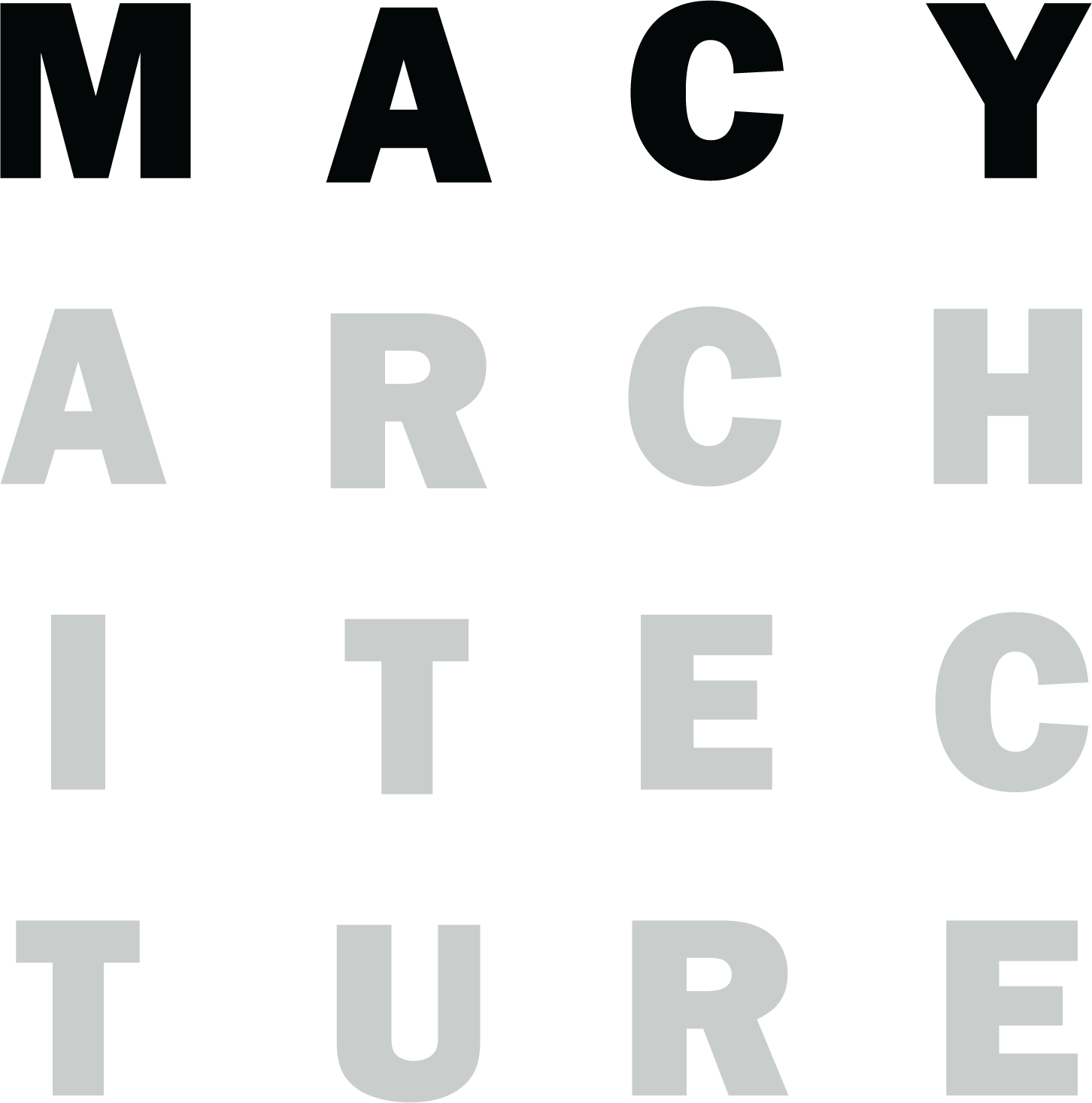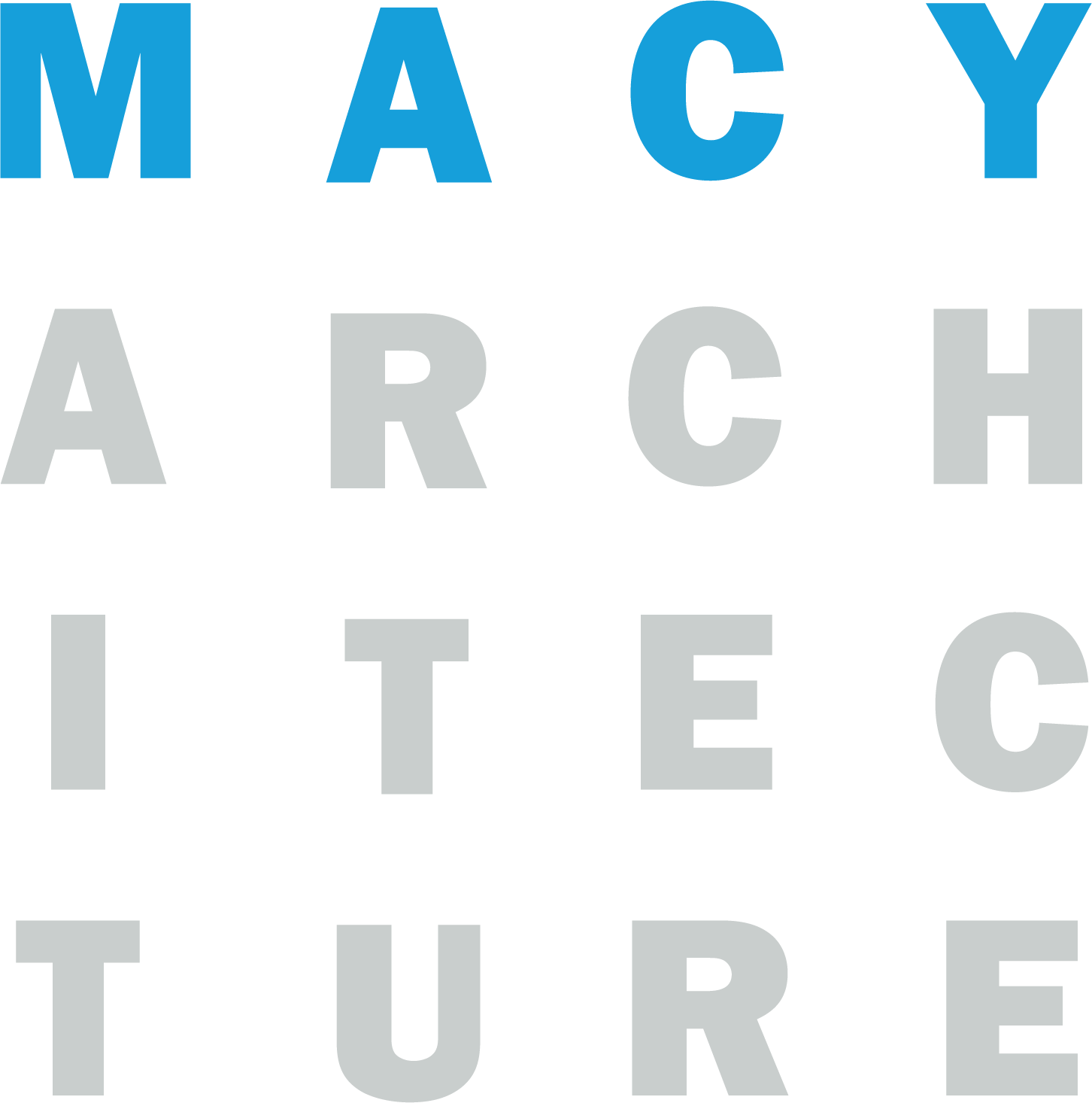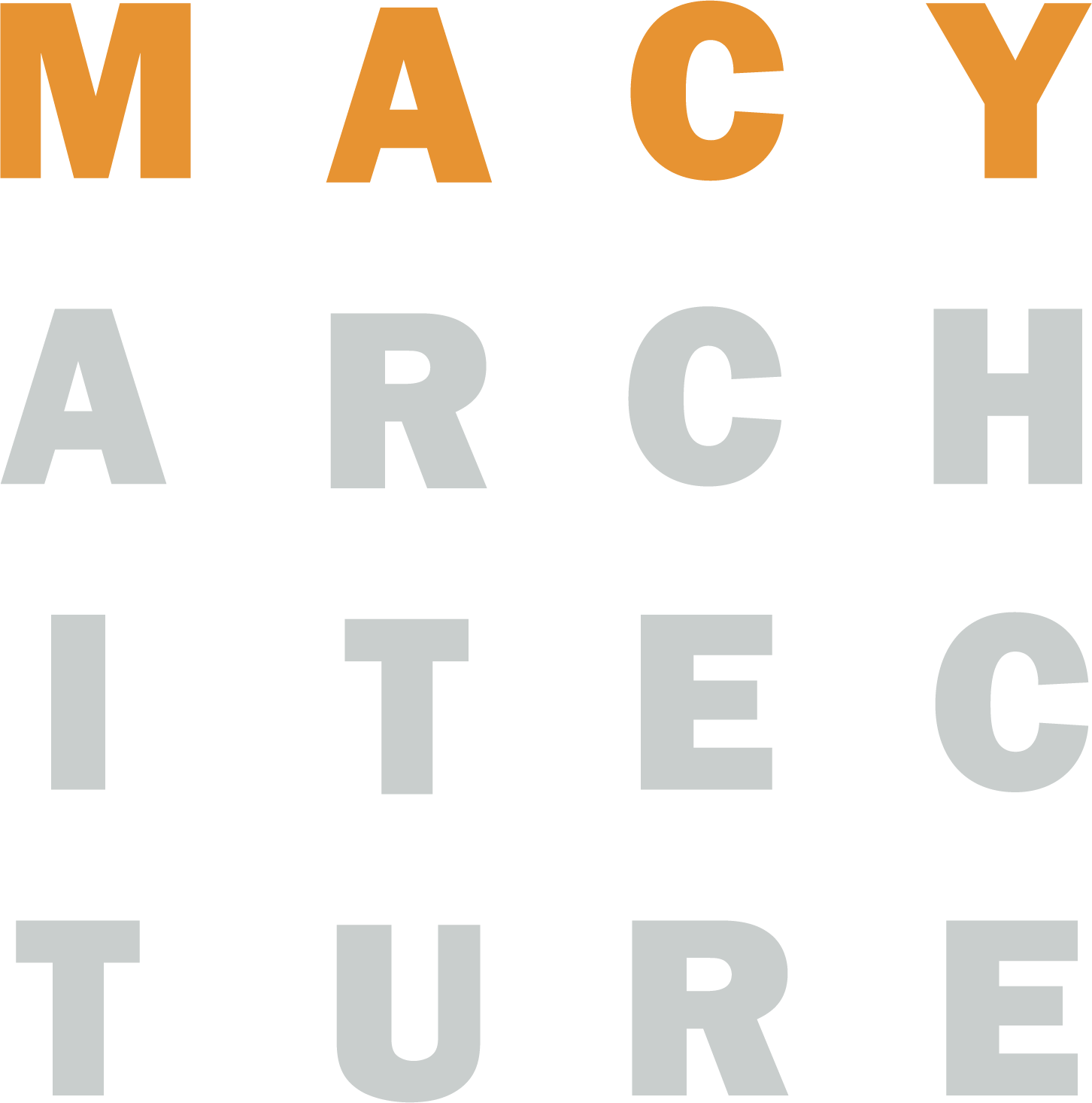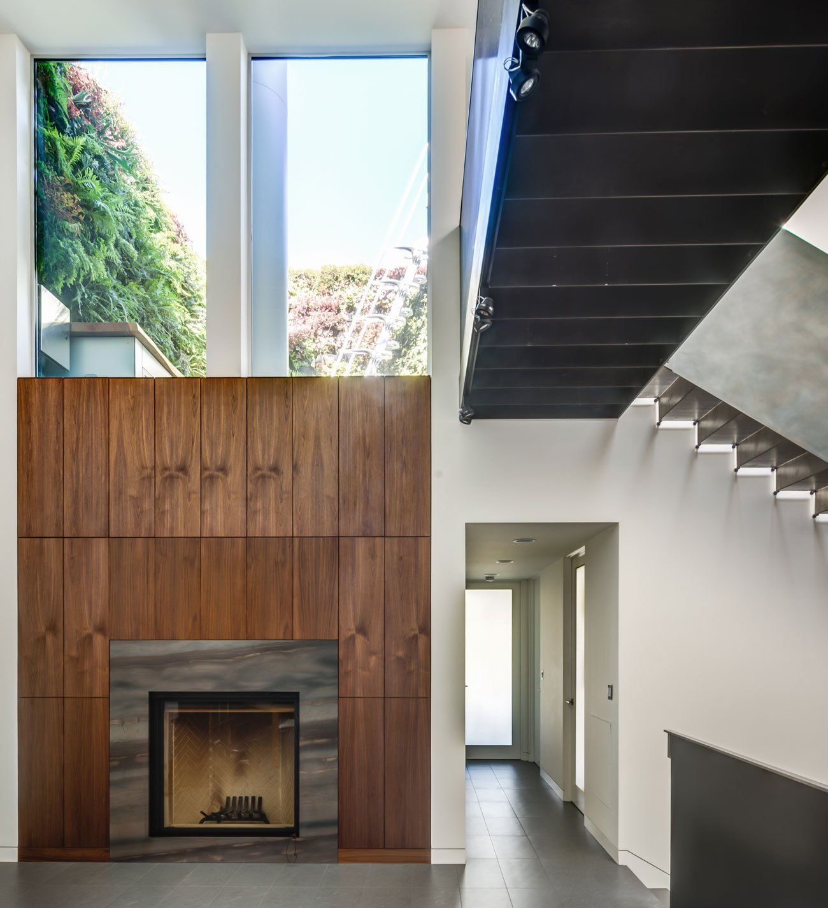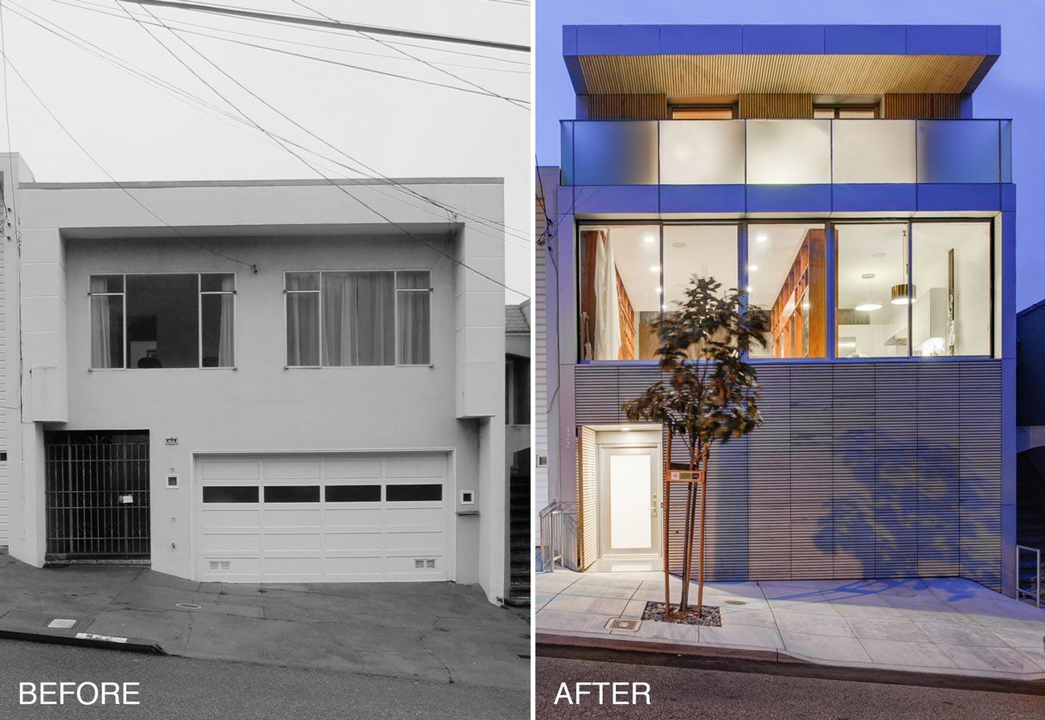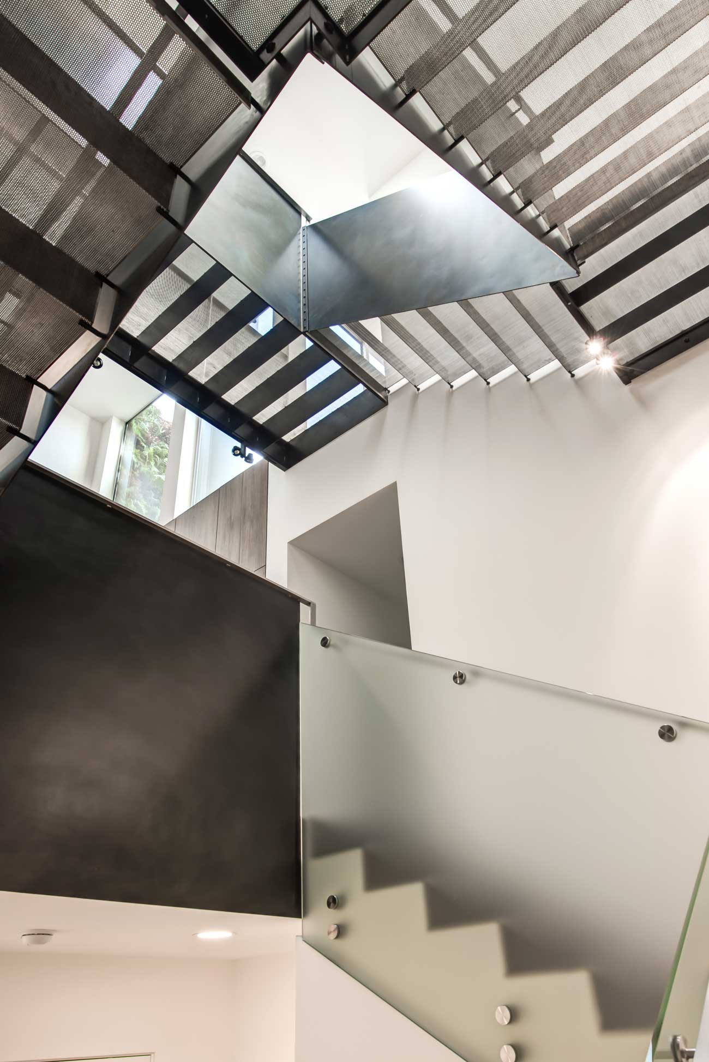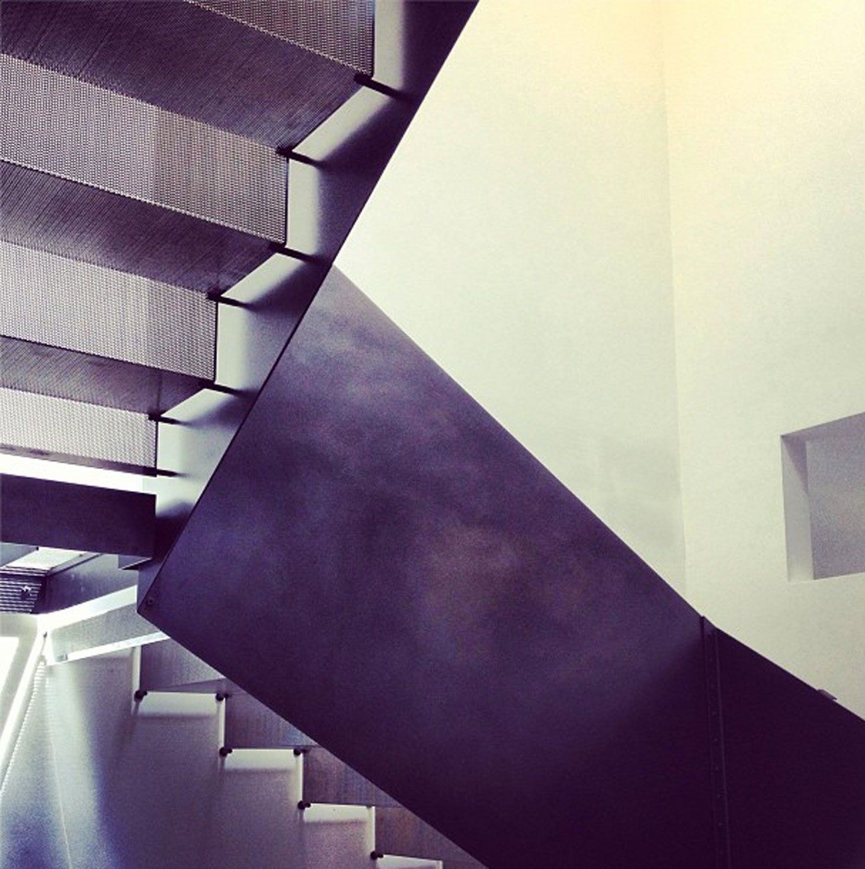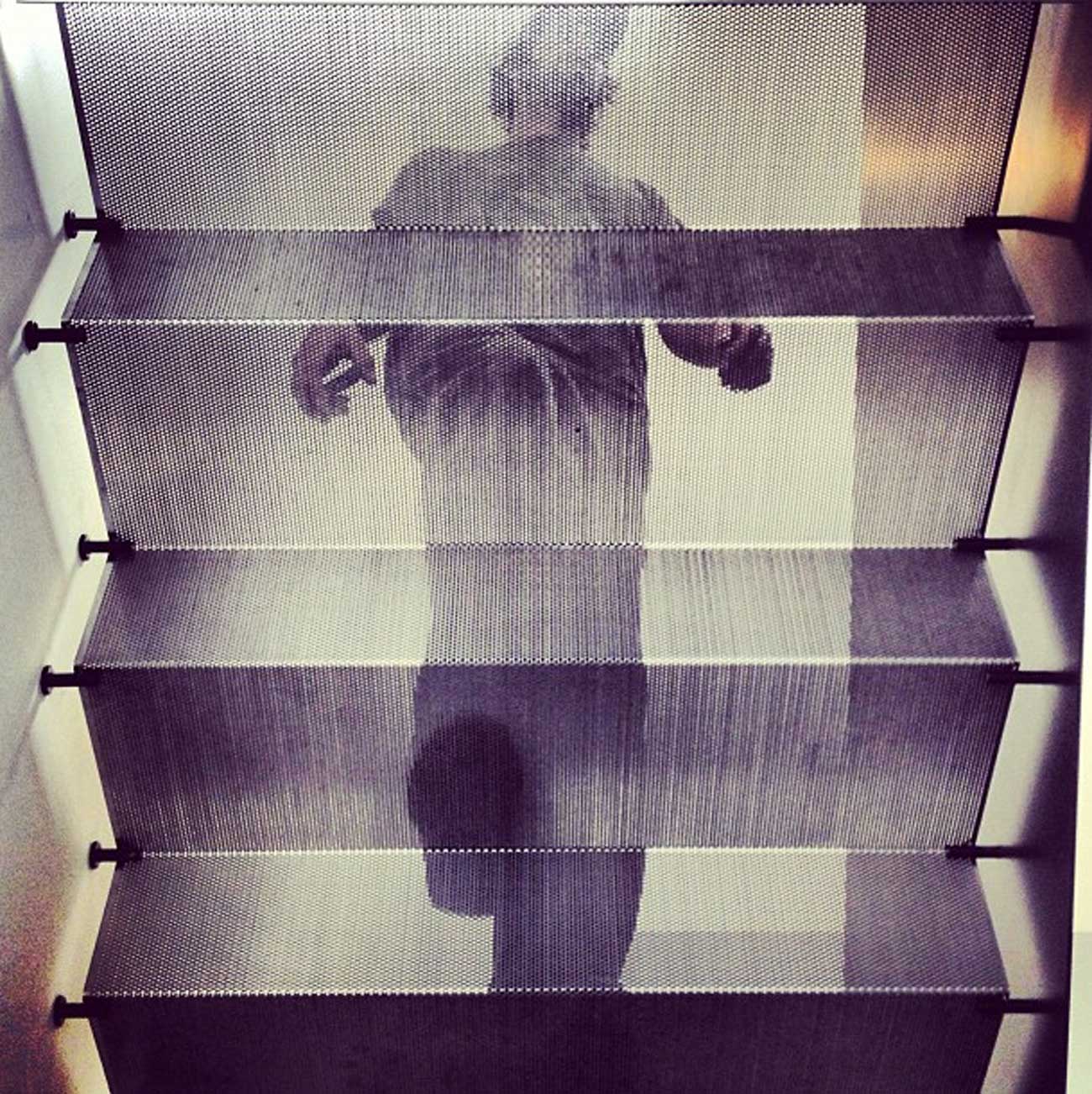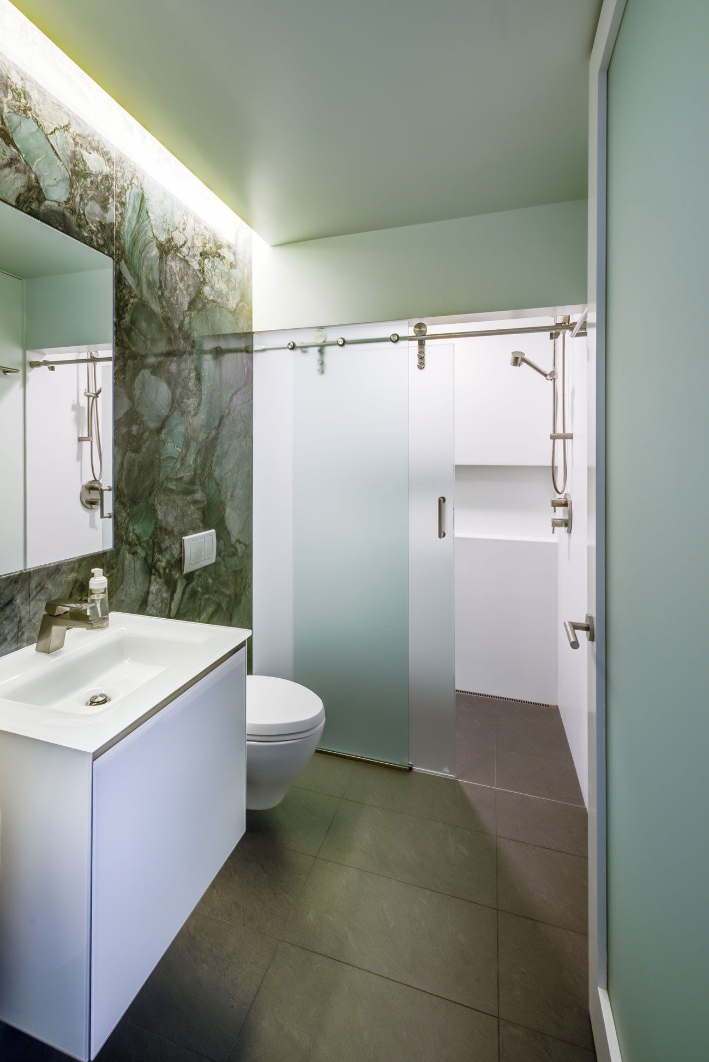CRAIG-TEERLINK RESIDENCE
Updated Family Home
A third floor is added to an existing circa 1950 home and the entire building is remodeled inside and out.
Maintenance Free Exterior
The new front and rear façades are clad with environmentally-sustainable acetylated wood and custom CNC-cut aluminum plates creating a maintenance-free exterior. This “rainscreen” skin protects the structure from the elements and conceals features, such as the garage door, that would otherwise distract from the home’s unified street appearance.
LOCATION:
San Francisco, CA
DATE:
2014
AREA:
3632 SF
