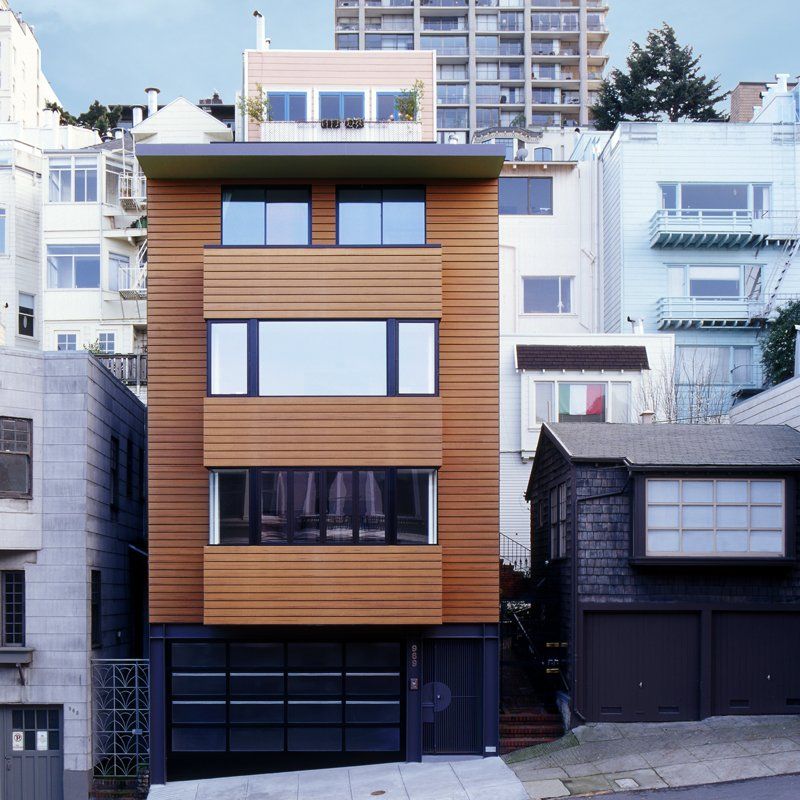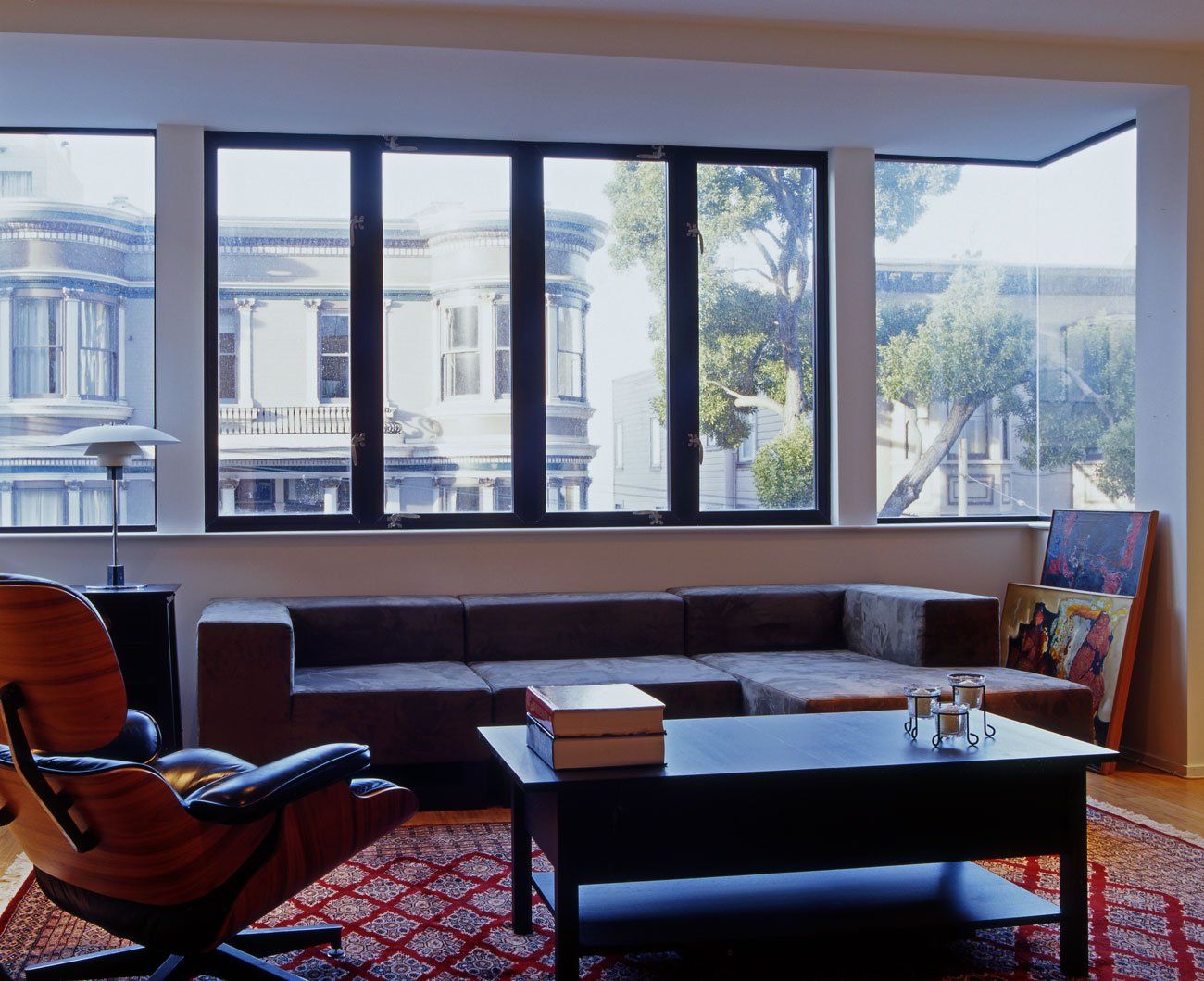FISHER RESIDENCE
Russian Hill Remodel
In this comprehensive remodeling, inside and out, of an early 70’s duplex in the Russian Hill neighborhood of San Francisco, a primary goal was to create a sense of interior spaciousness and drama, as well as an improved connection to the outdoors, all within the confines of a very modest (23 ft. x 30 ft.) existing footprint.
Maximizing Views
At the interior walls are selectively removed and repositioned to open up relationships between the various spaces. At the street (north) elevation, a new projecting bay with corner windows captures previously ignored views to both Coit Tower and Alcatraz Island. This new facade is finished using a unique slat siding system of recycled-content composite wood with a warm, integrally-colored, teak finish, realizing an extremely robust and low-maintenance exterior that will never require painting.
- Great Firms, Small Projects, 2008, Loft Publications
- 200 Outstanding House Ideas, 2008 Firefly Publications







