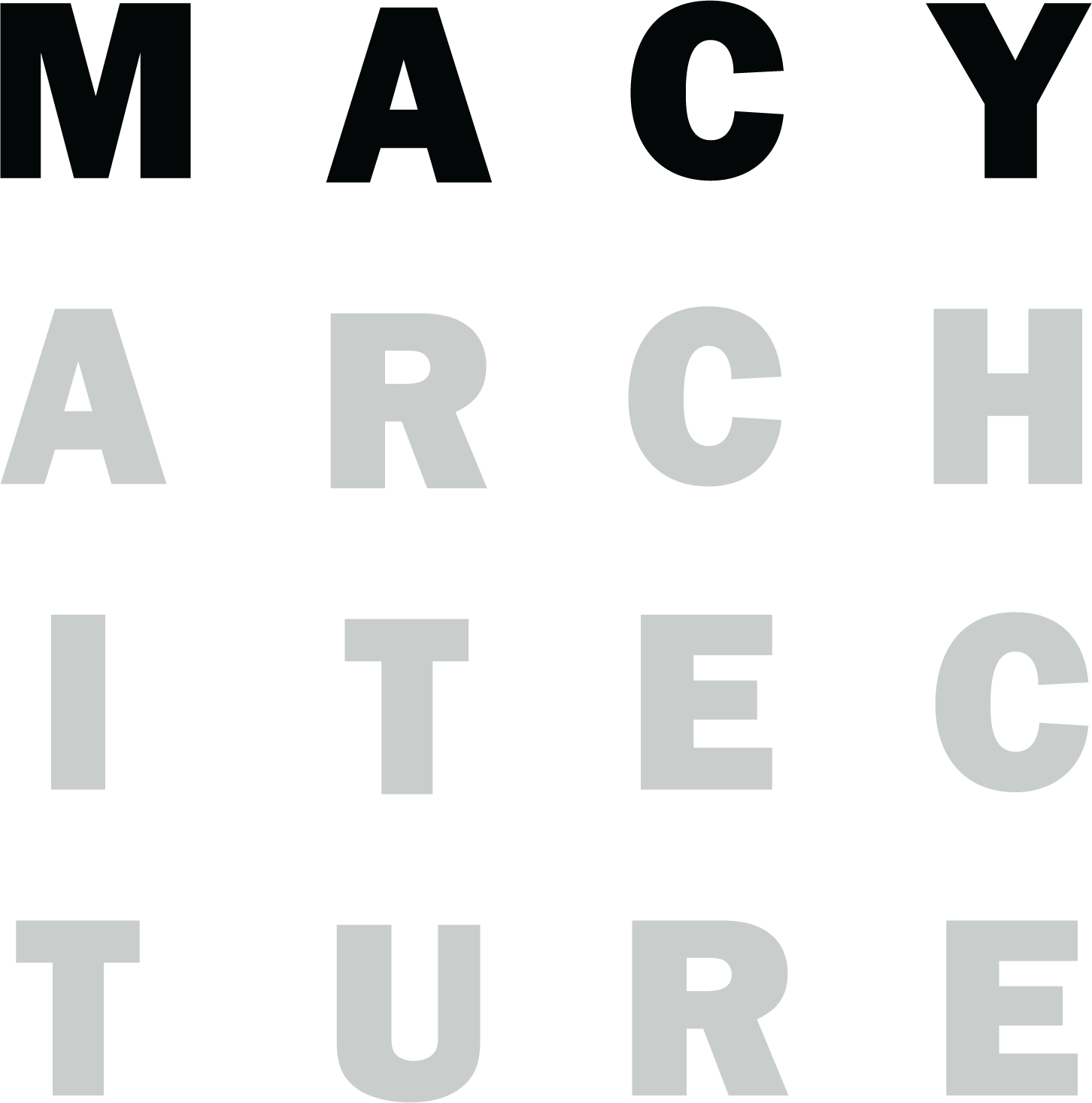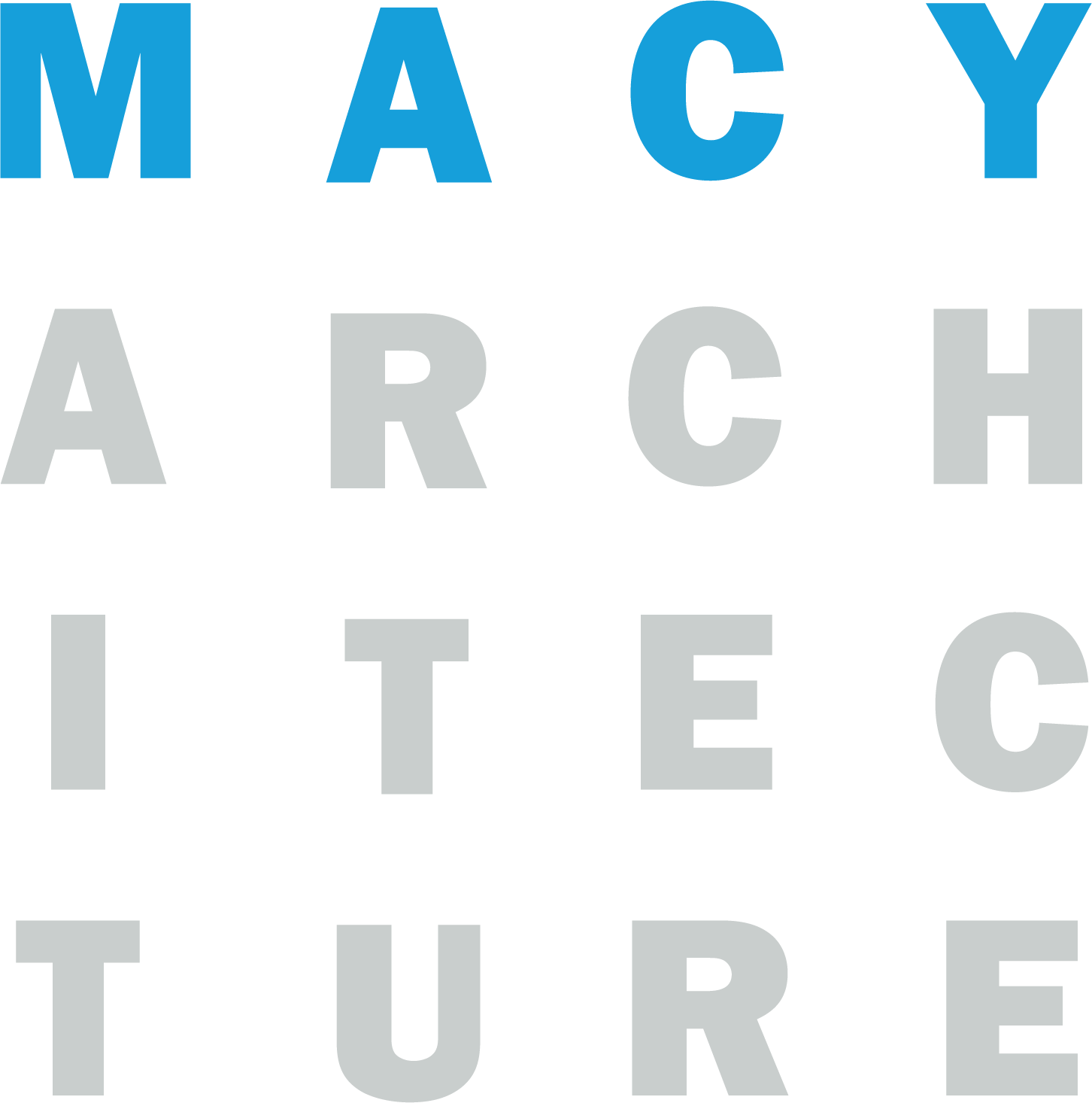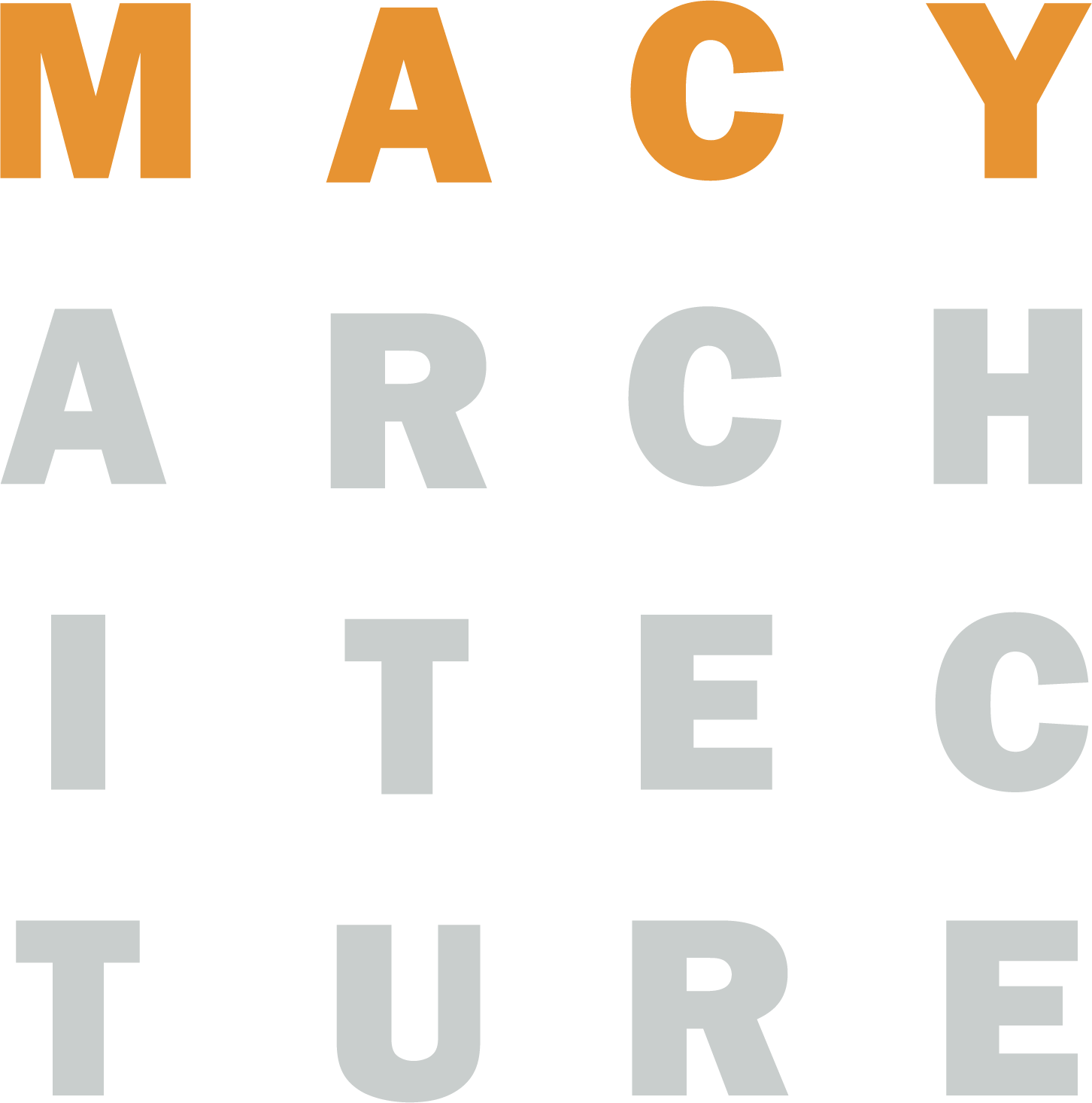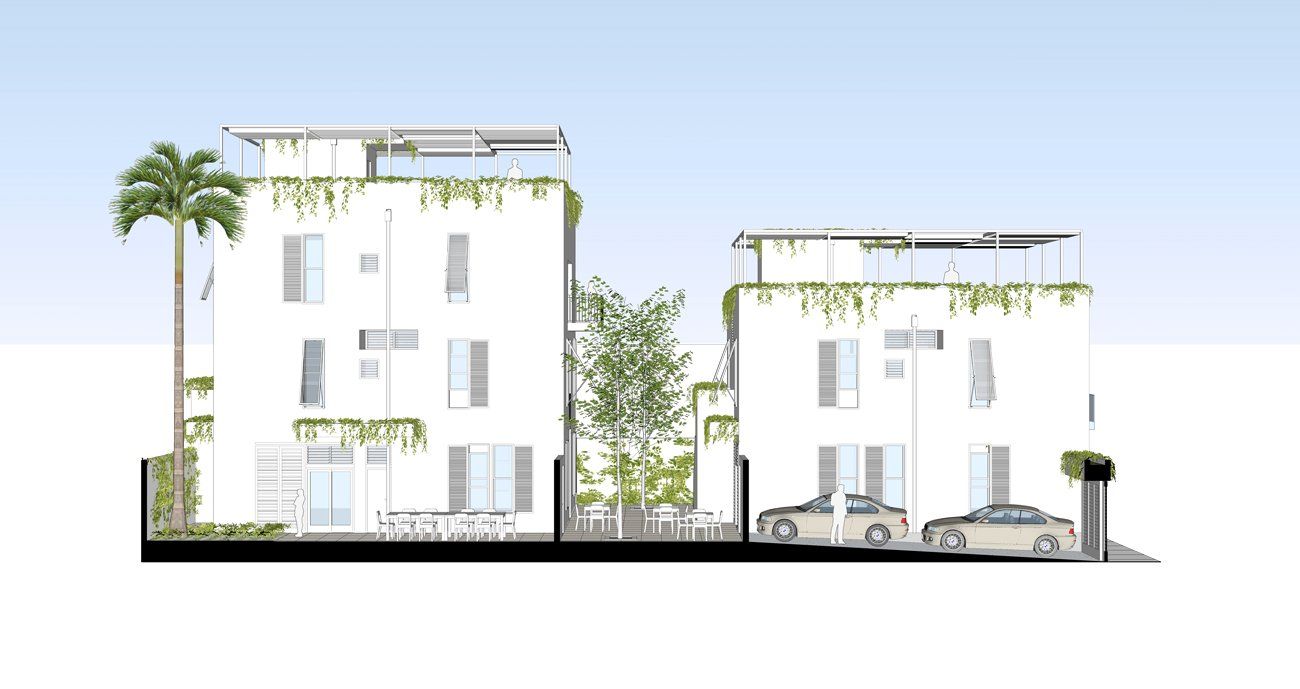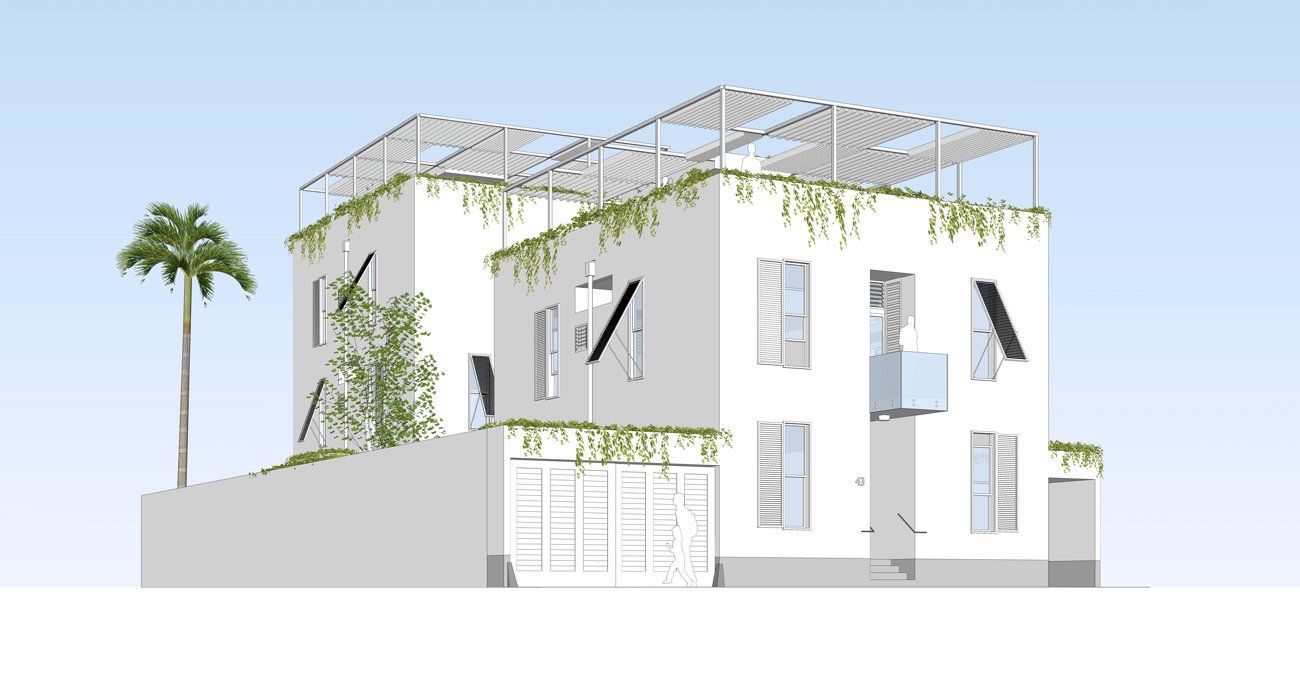House of Hearts
Medical and Psychotherapeutic Center, Haiti
A pro bono project for a non-profit medical and psychotherapeutic center for abused children, the program consists of two structures that share a protected courtyard.
Bio-efficient
The clinic is located in the back building; all public functions are on the ground floor and the upper stories contain dormitory and private living spaces. The front building consists of income-generating leased commercial space. The design incorporates bioclimatic strategies appropriate to Port Au Prince's hot-humid climate. All the spaces are dual aspect with tall ceilings and carefully configured openings to support natural cross ventilation and lighting.
Shutters provide shading, security and hurricane protection. The project is constructed using a “structural concrete insulated panel” (SCIP) system that is ideally suited for Haiti since it is low cost, low mass, earthquake-resistant, and easy to build using locally trained labor.
LOCATION:
Port Au Prince, Haiti
CLIENT:
House of Hearts Clinic
DATE:
2012
SITE SF:
4,608
SITE ACRES:
0.106
BUILDING SF:
5,040
COMMERCIAL SF:
2,016
