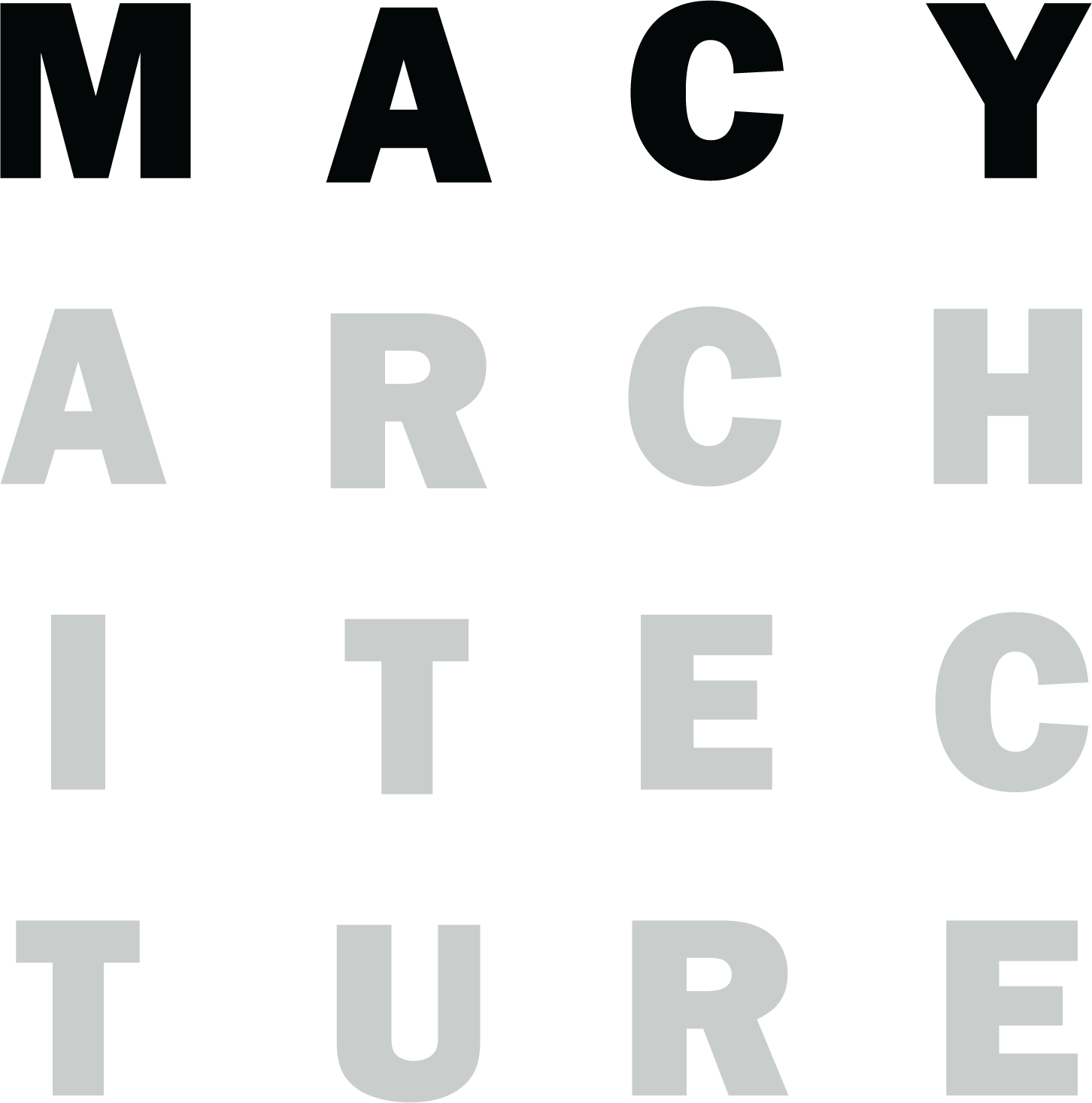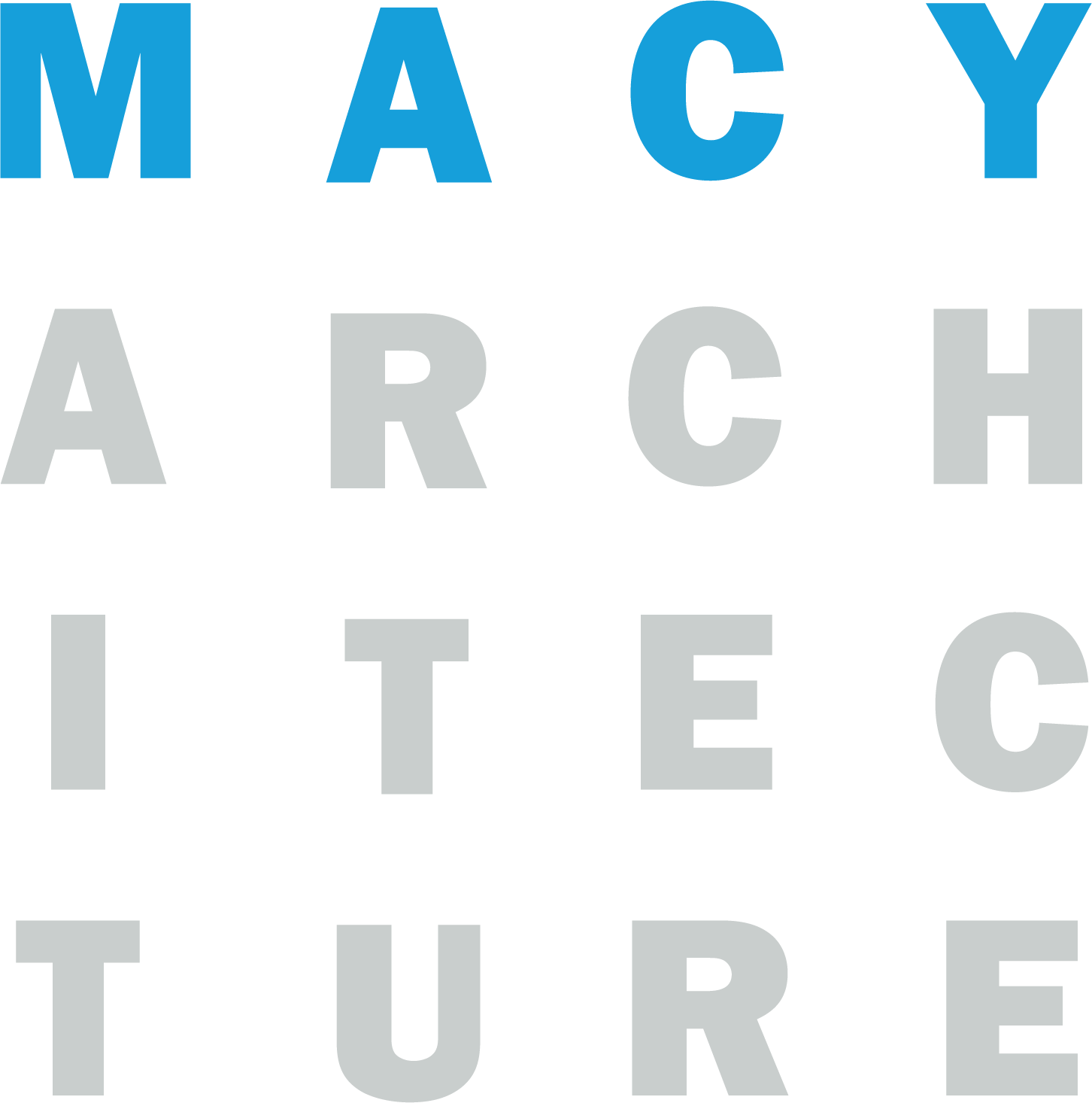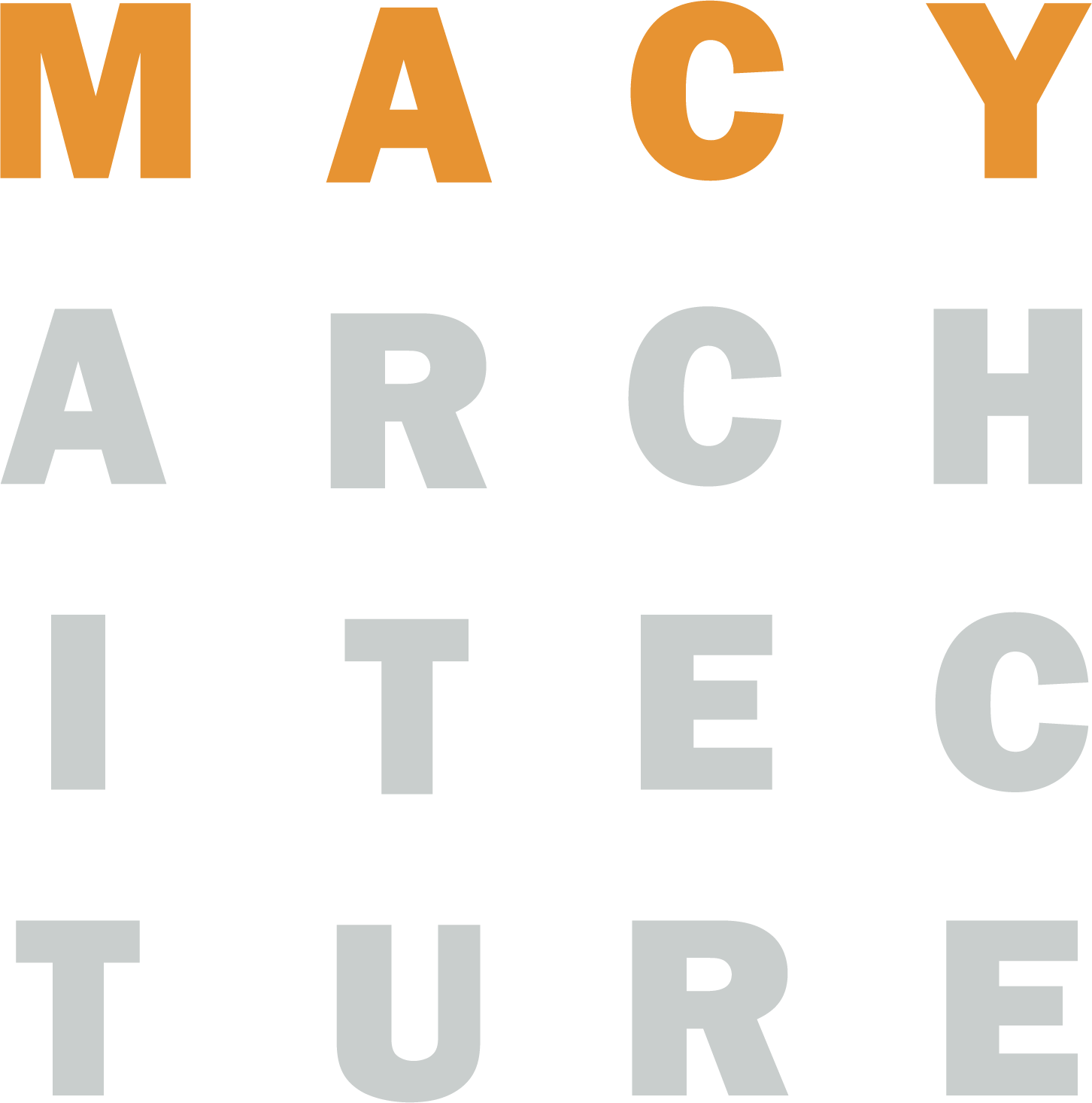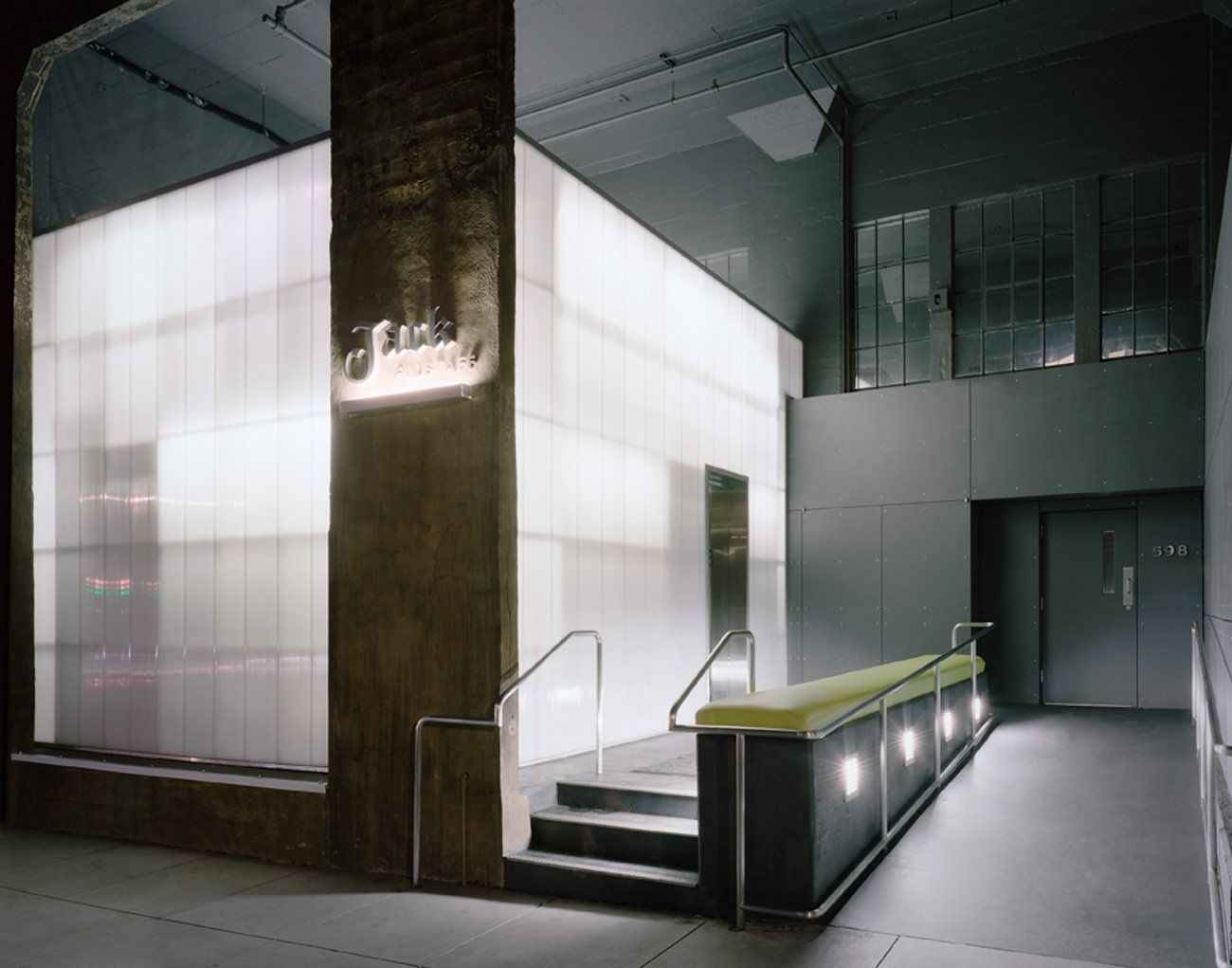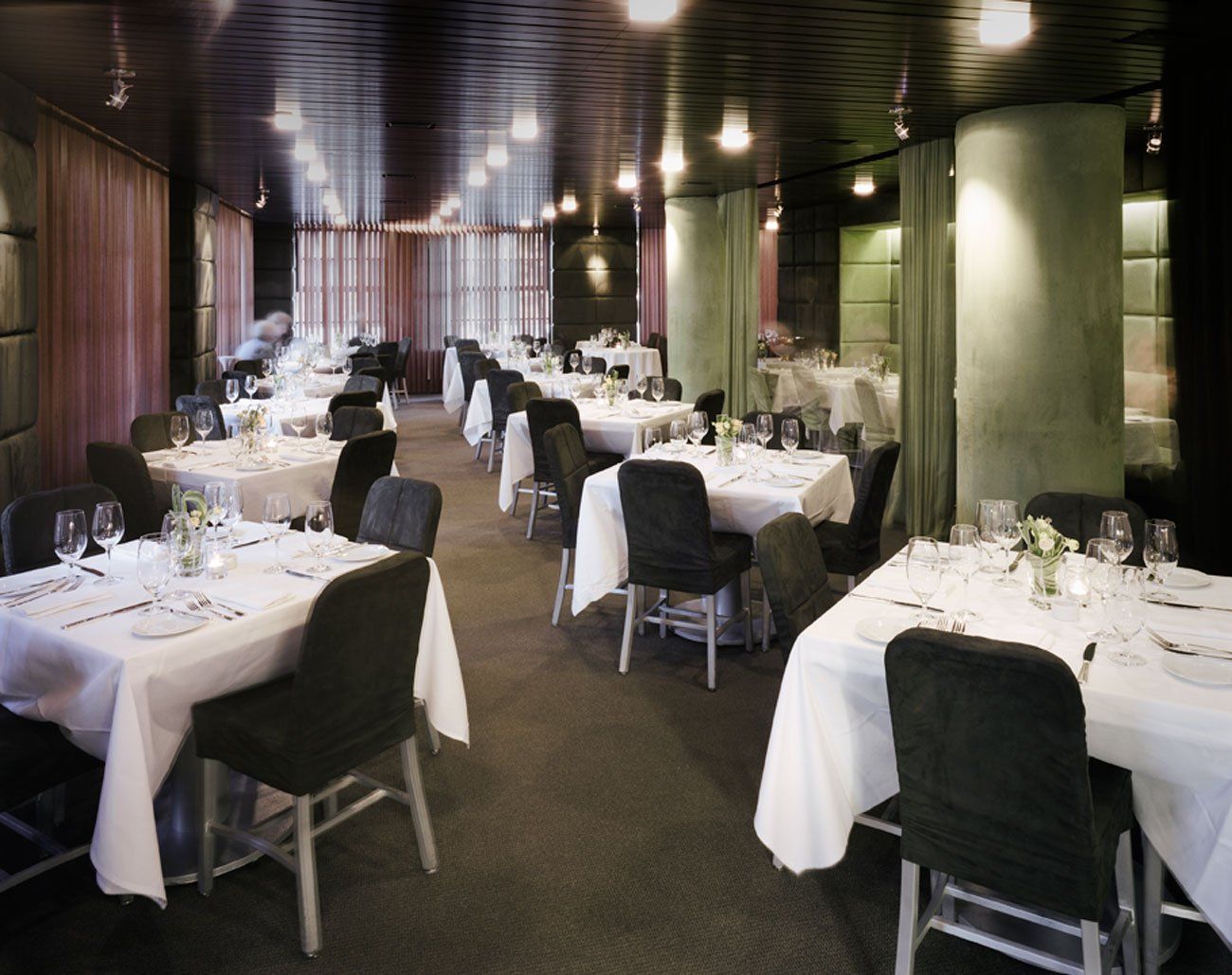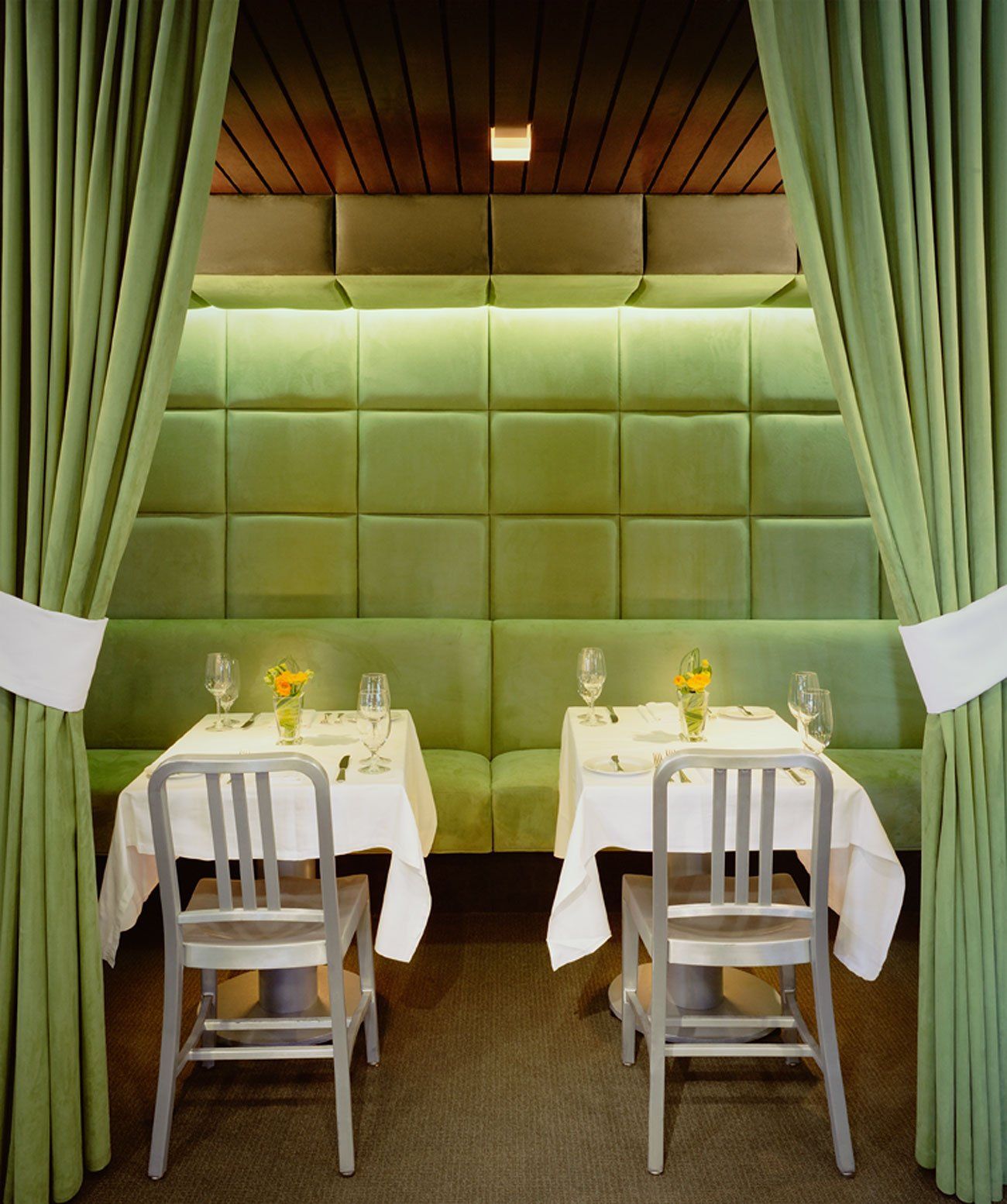JACK FALSTAFF
SOMA Restaurant
In this remodeling of an existing restaurant, the entry structure is re-clad in translucent polycarbonate and backlit to create a glowing cube — a curious and provocative object for passersby.
Intimate Dining Experience
This entry structure creates a waiting lounge that functions as a decompression zone as one progresses from the sidewalk to the dining room. The interior walls, draperies, and seating are upholstered entirely in synthetic suede, and a rich dark wood is used at the ceiling, the bar area, and for various furnishings throughout. All the elements work together to create an ambience that is elegant, subdued, and intimate.
