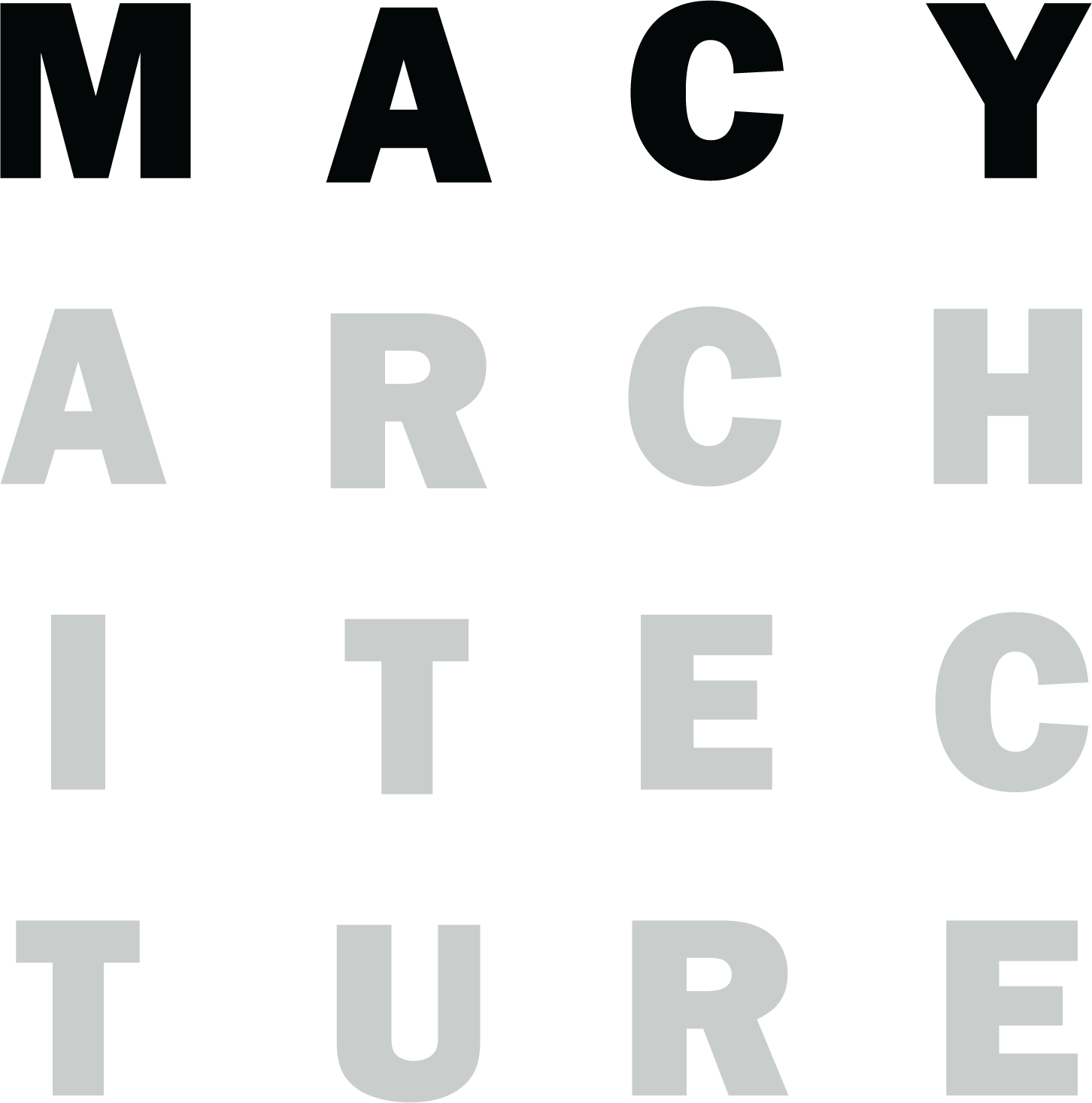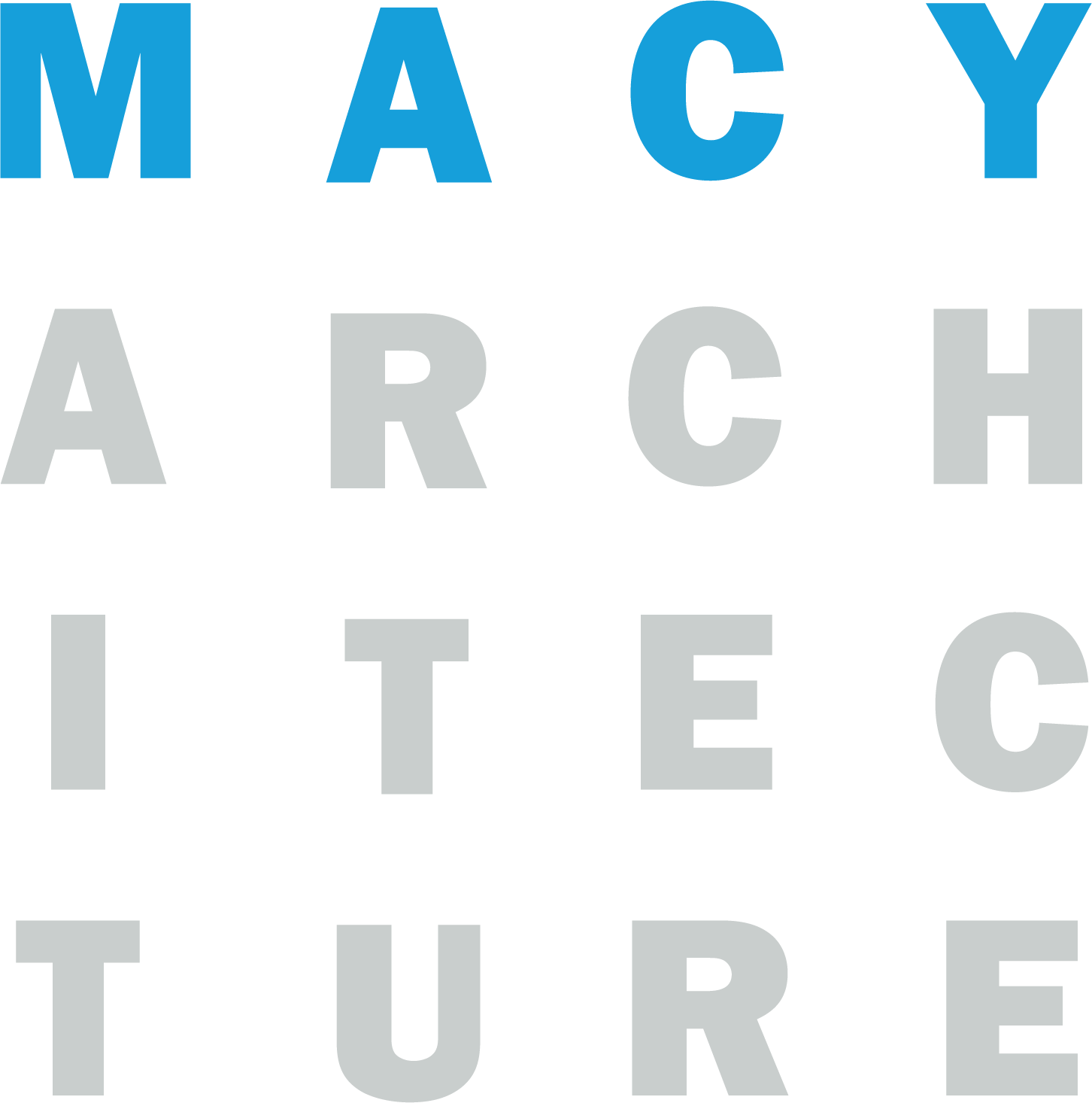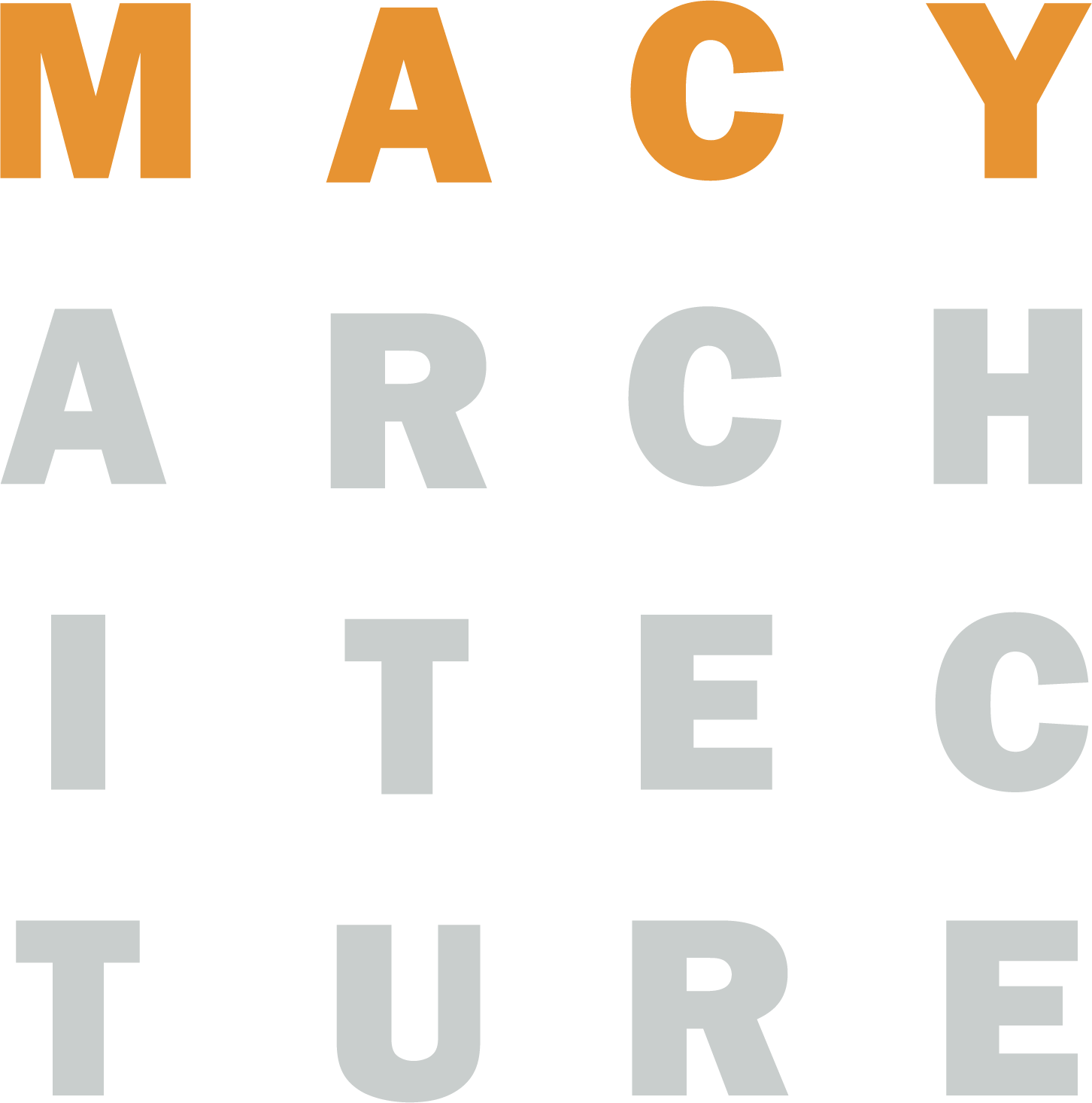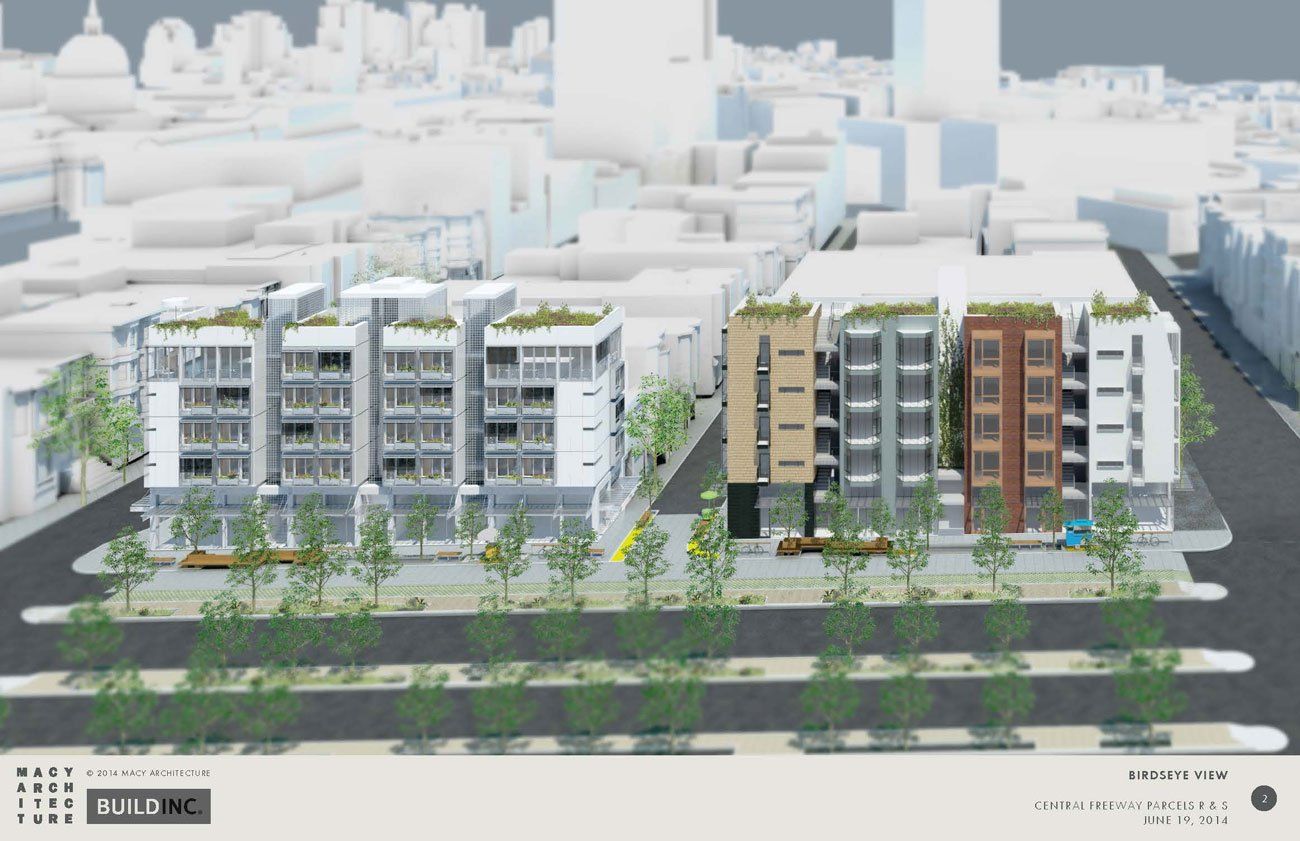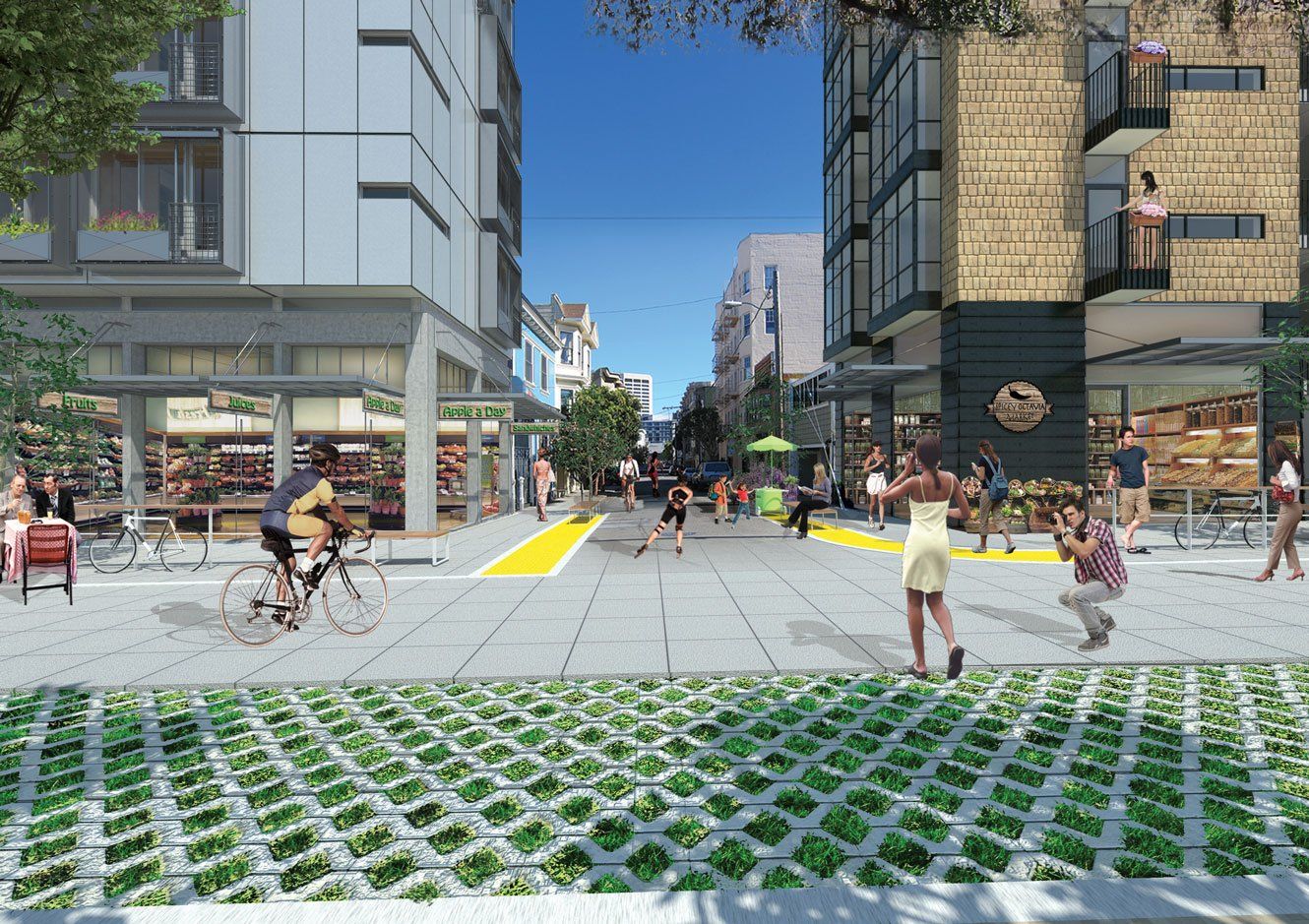Karl & Neapolitan
Octavia Boulevard Thoroughfare, San Francsico
This development is designed for Parcels R & S, two narrow City-owned “sliver” lots resulting from the demolition of the former Central Freeway and its replacement by Octavia Boulevard; a grand thoroughfare based upon French typologies.
Outsized Impact
The project proposes two unique affordable-by-design mixed-use buildings: the “Karl” has an innovative Co-Living program with 34 Private Suites; the “Neapolitan” features 22 super-efficient conventional dwellings – (10) 2-Bedroom and (12) Studio units. Despite their tiny size, these lots are important “buffer” sites that mediate between the automobile-intensive environment of the Boulevard and the less traffic-laden streets to the east.
Ecology of Community
Accordingly, sensitive public realm improvements, working in concert with highly creative architectural solutions, attentive management, and the thoughtful curation of the street-level commercial spaces, are essential in order to integrate the development into the neighborhood, creating an “Ecology of Community.”
LOCATION:
San Francisco, CA
CLIENT:
Citywide Competition Winner
DATE:
2014
SITE SF:
5,926
SITE ACRES:
0.136
BUILDING SF:
34,094
COMMERCIAL SF:
4,875
GROUP HOUSING UNITS:
34
2 BEDROOMS:
10
STUDIO:
12
BEDROOMS:
56
BEDROOMS/ACRE:
412
