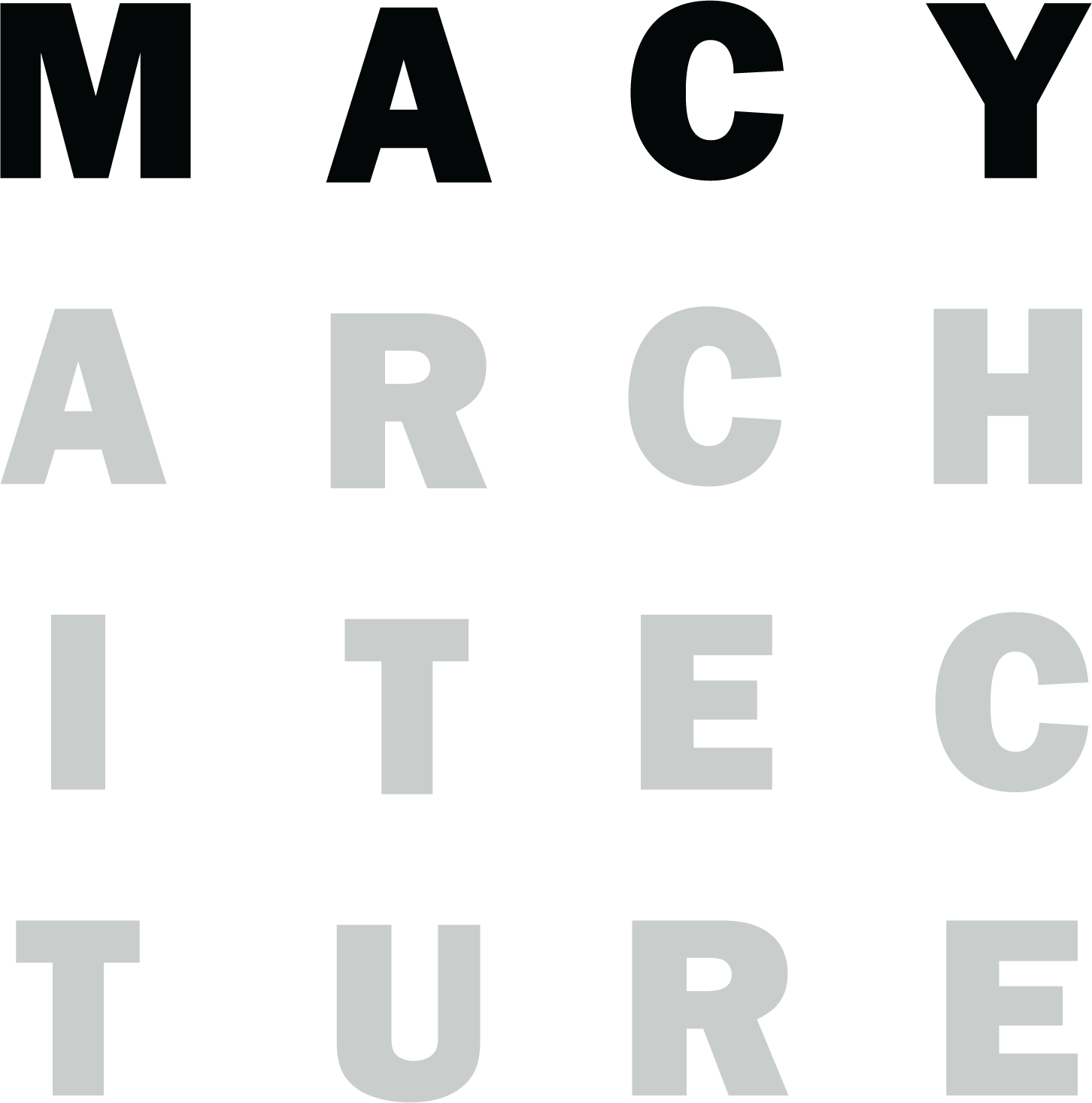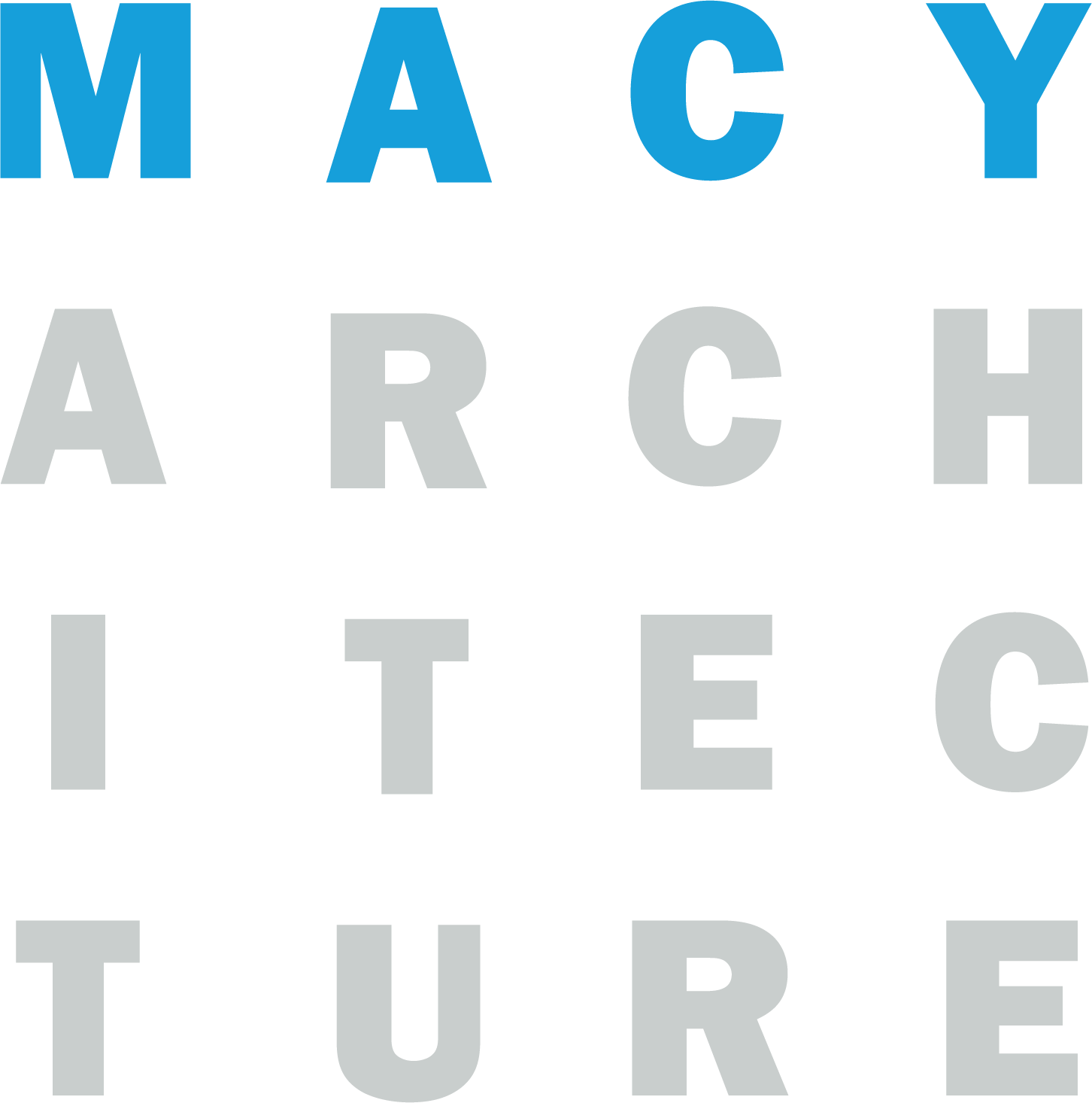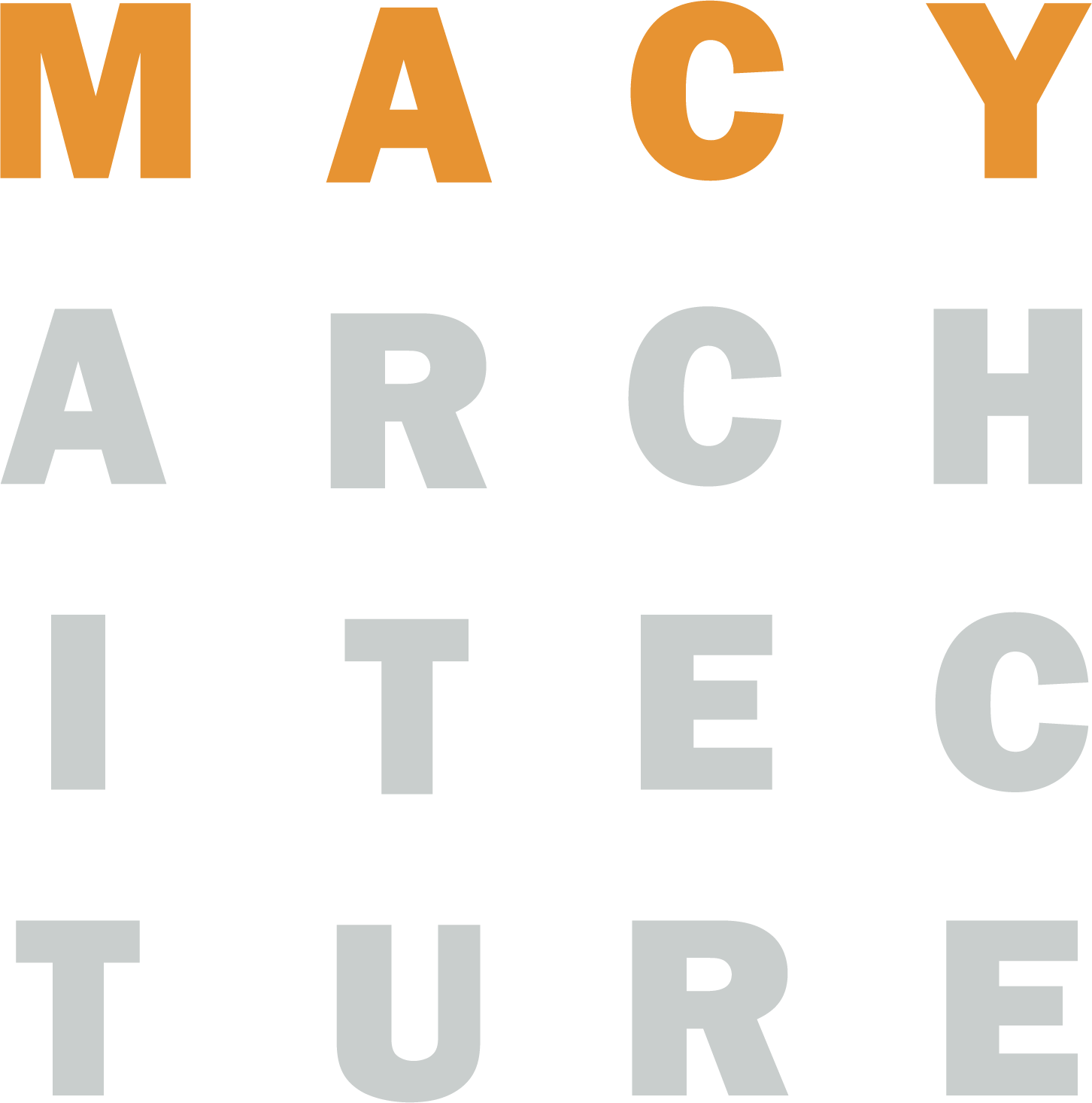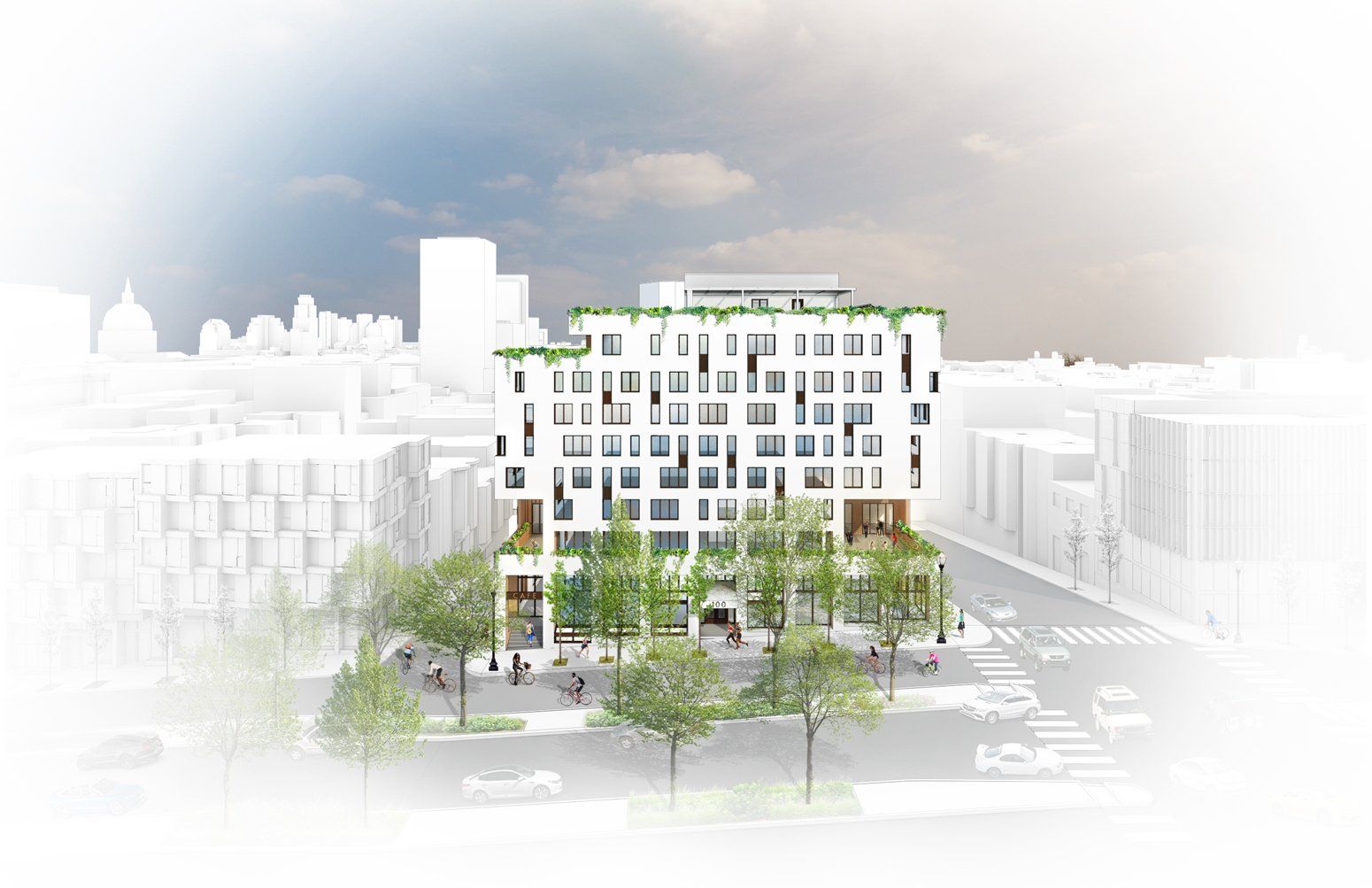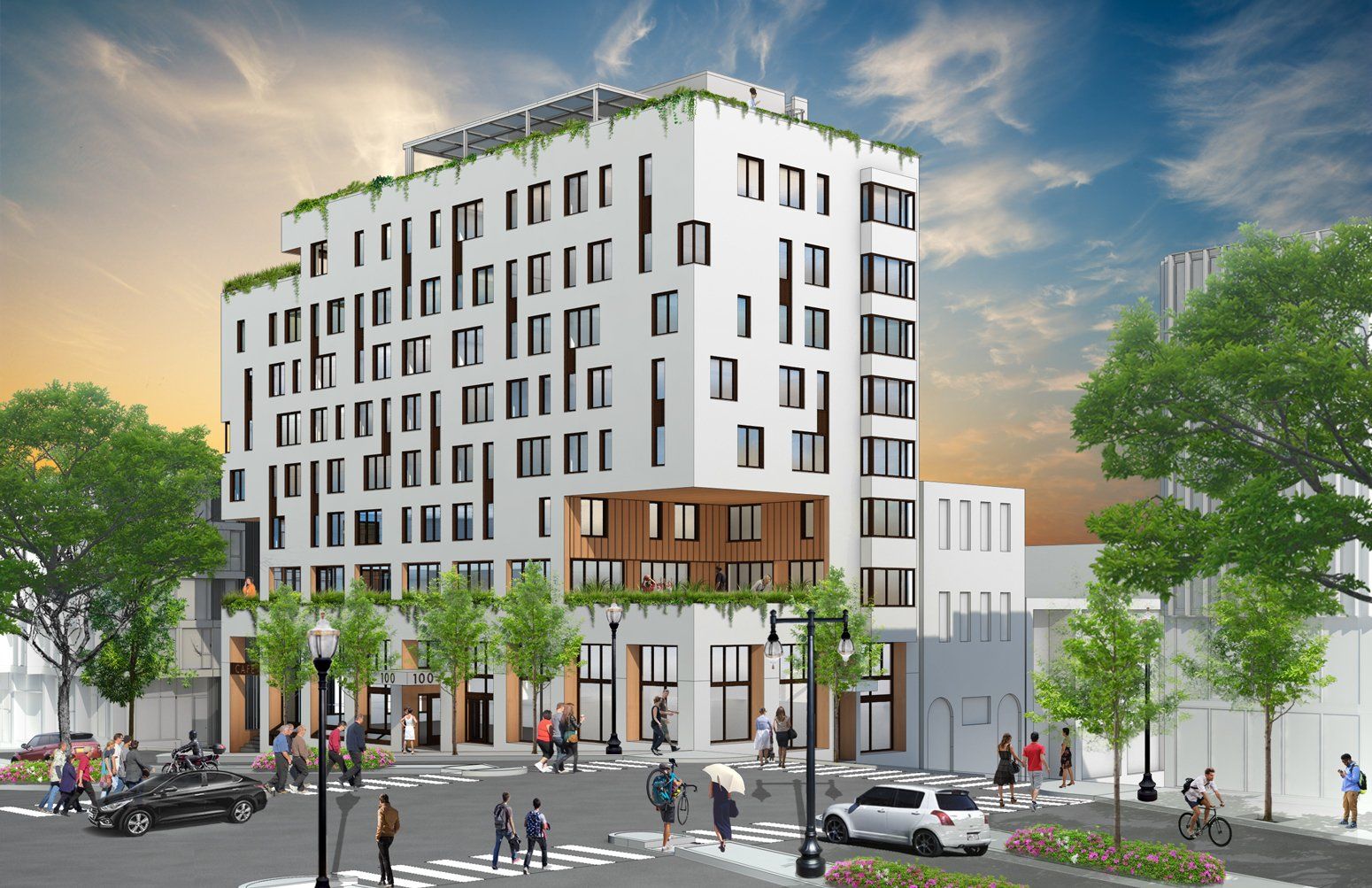Parcel U
100% Affordable Housing
Supportive Housing
In addition to 18 units of family Affordable Housing and 30 units of TAY (Transitional Age Youth) Housing, the project has a dedicated technology lab, classroom, and library in its “day-lit” basement level, and a multi-purpose room and teaching kitchen at street-level for both residential and community use. At the mezzanine level there is a resident’s lounge, social services and counseling offices, and a break room. A large common laundry room is located on the 3rd floor in close proximity to the residences.
Maximum Yield
The childcare center is located at the 2nd floor, with indoor and outdoor spaces sized to accommodate up to 36 children; its outdoor activity areas are located adjacent to the indoor activity spaces they serve. These protected areas are created by “carving-out” portions of the building envelope, imparting a dynamic form.
LOCATION:
San Francisco, CA
CLIENT:
Mission Housing Development Corporation
DATE:
2017
