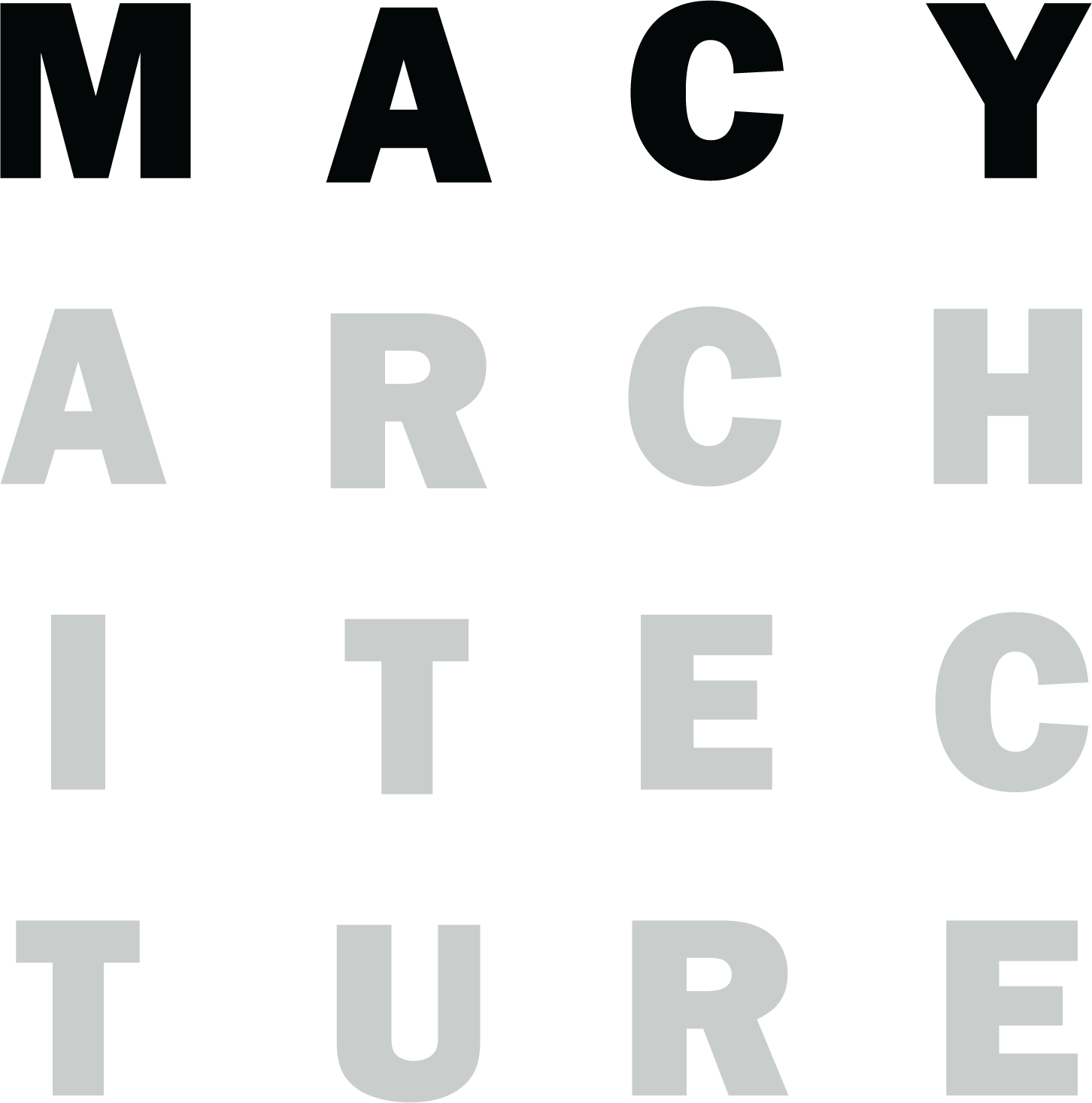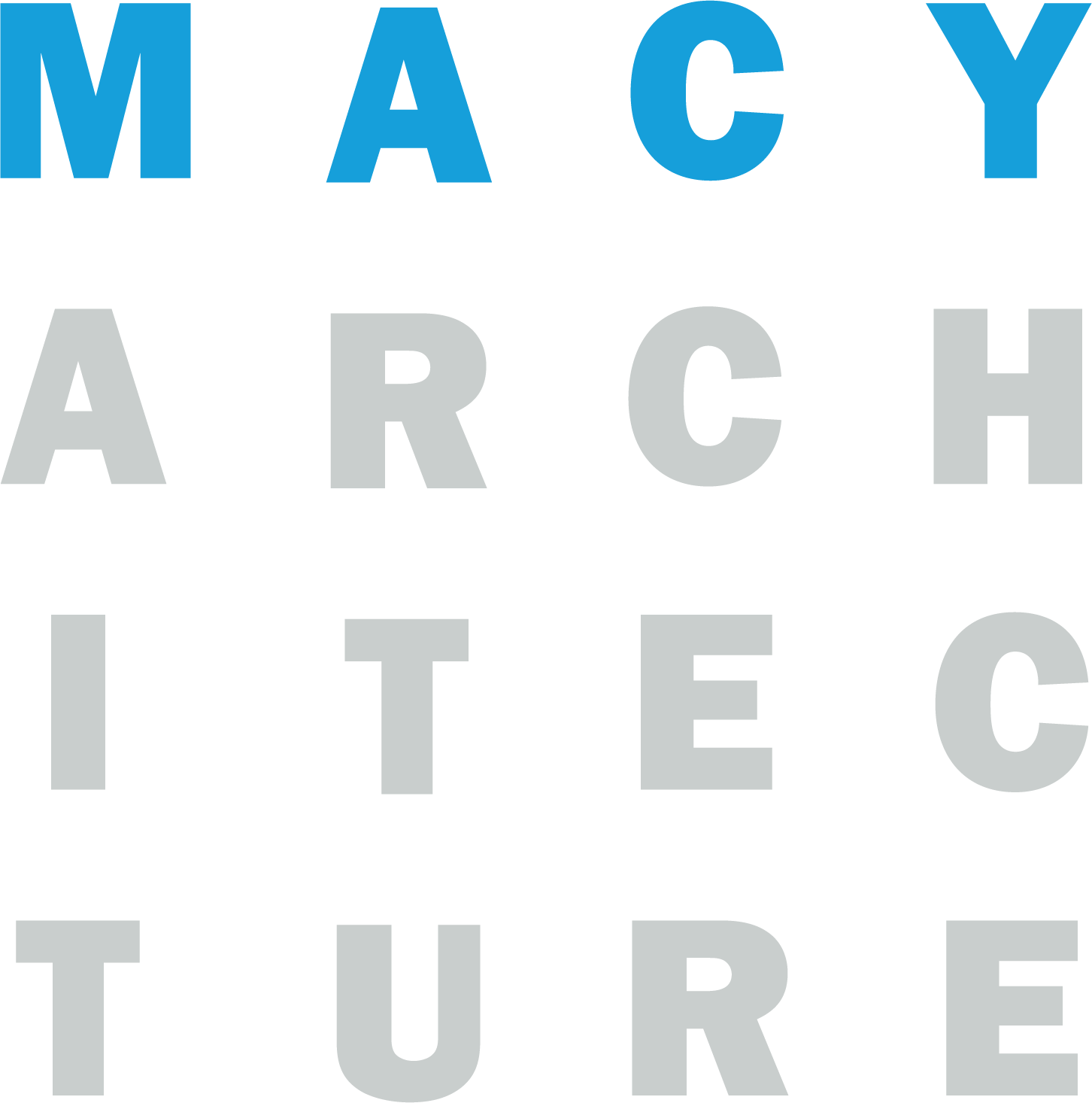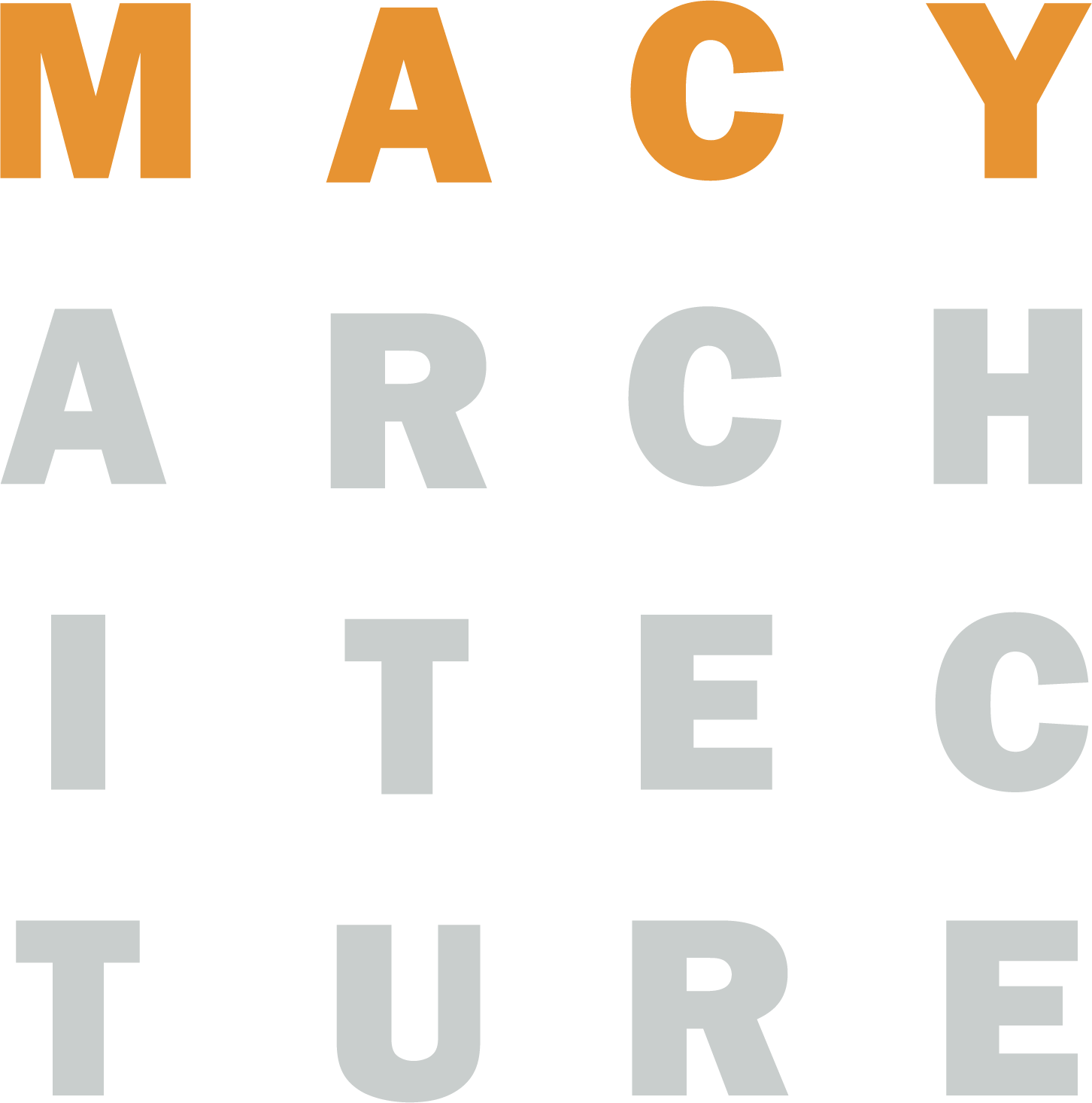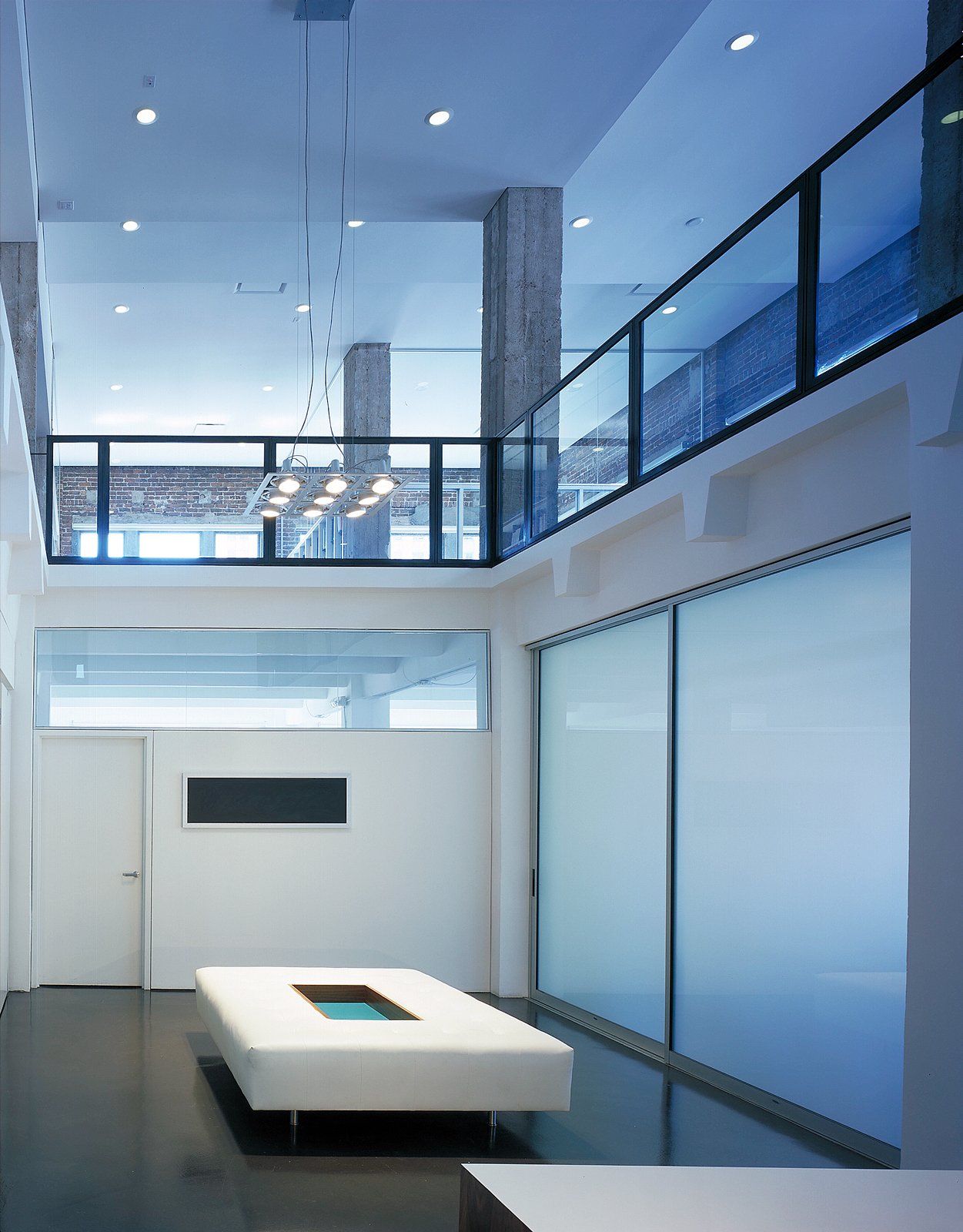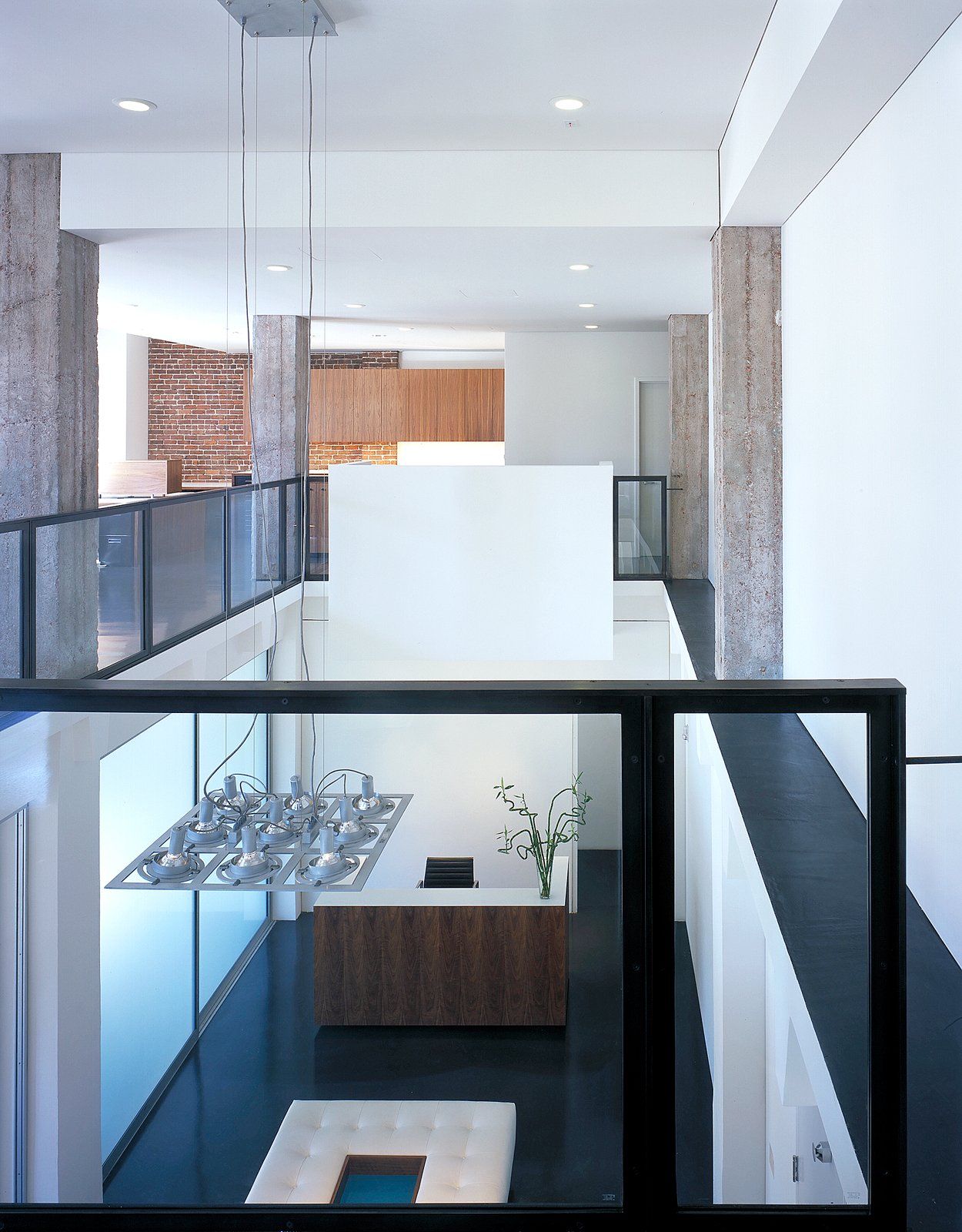CAHAN & ASSOCIATES OFFICES
San Francisco Design Office
On the top two floors of a six-story early 20th century building in downtown San Francisco we created a unified office space for a graphic design firm.
Double-Height Area
At the center of the plan, two structural bays of floor slab were removed to provide a direct visual connection between the floors, and a dramatic double-height space at the reception area. The approach is restrained, discreet, and quiet, realized in a simple palette of painted gypsum wall board, walnut, steel, glass, and integrally-colored concrete. At selected locations existing finishes were removed to reveal the original rough brick and concrete surfaces underneath.
AWARDS:
- AIA San Francisco 2003, Best of the Bay: Excellence in Design Award
- Surface, #43, Fall 2003
- Interior Design, May 2004
LOCATION:
San Francisco, CA
DATE:
2001
AREA:
5,450 SF
