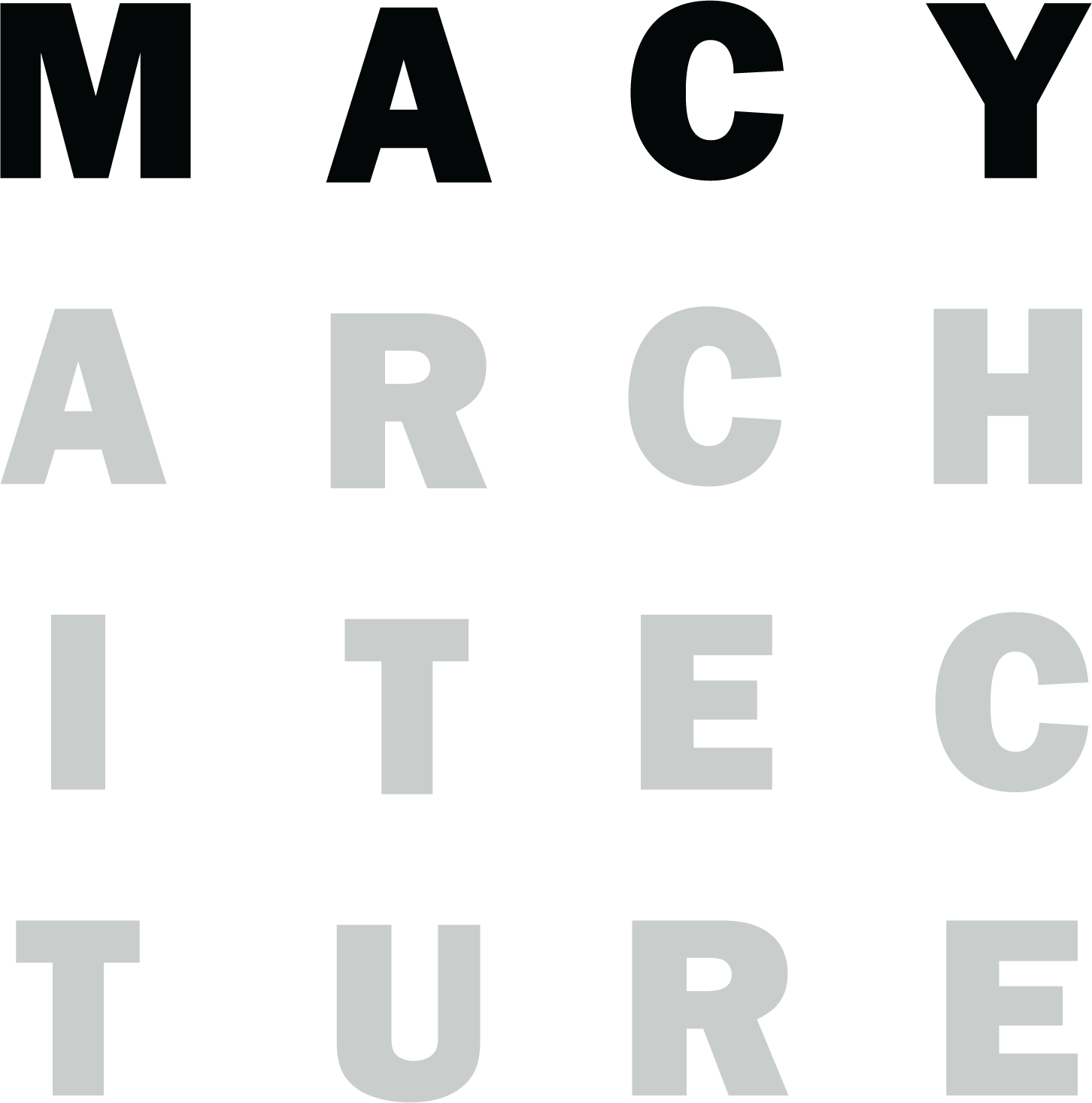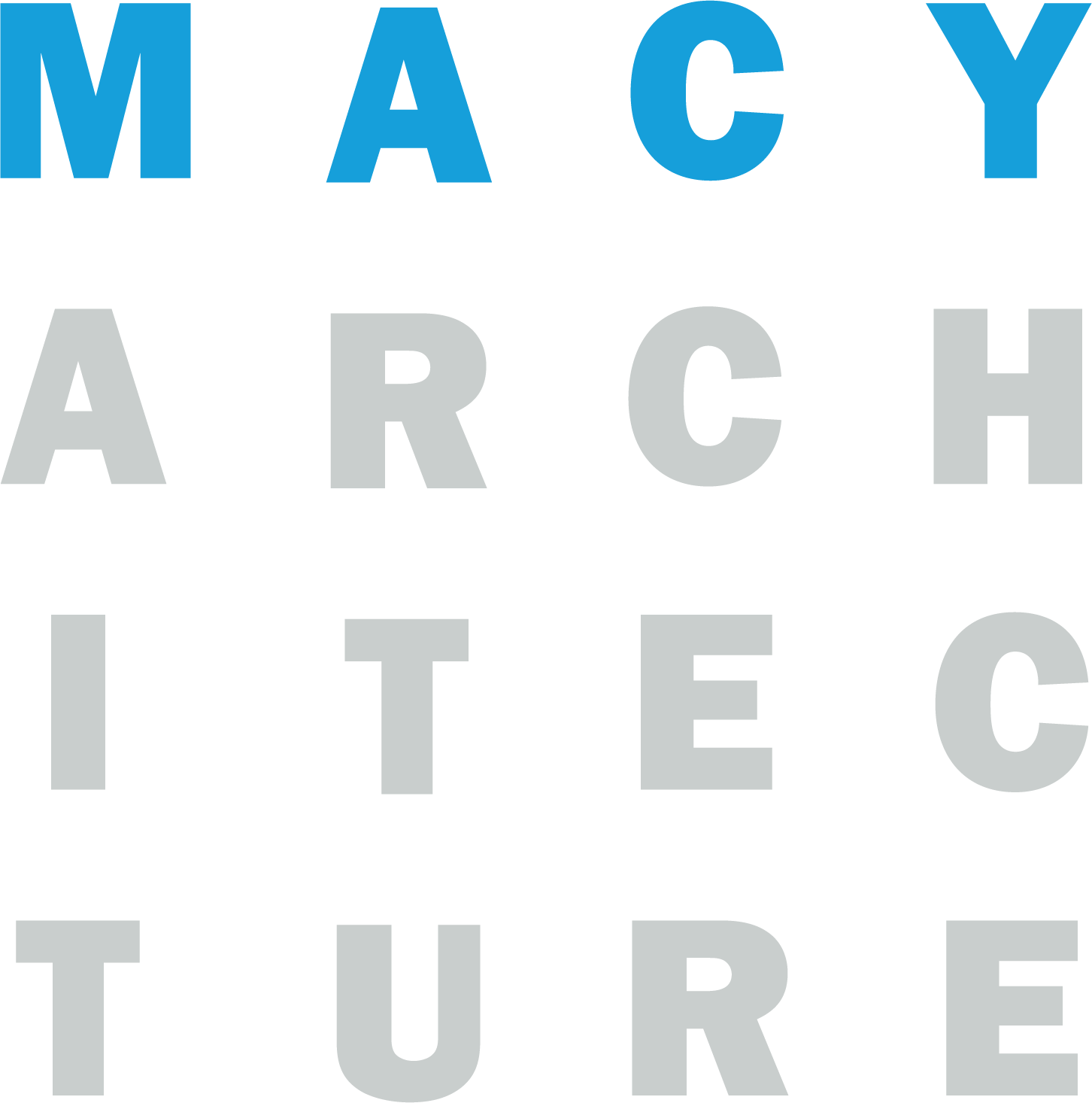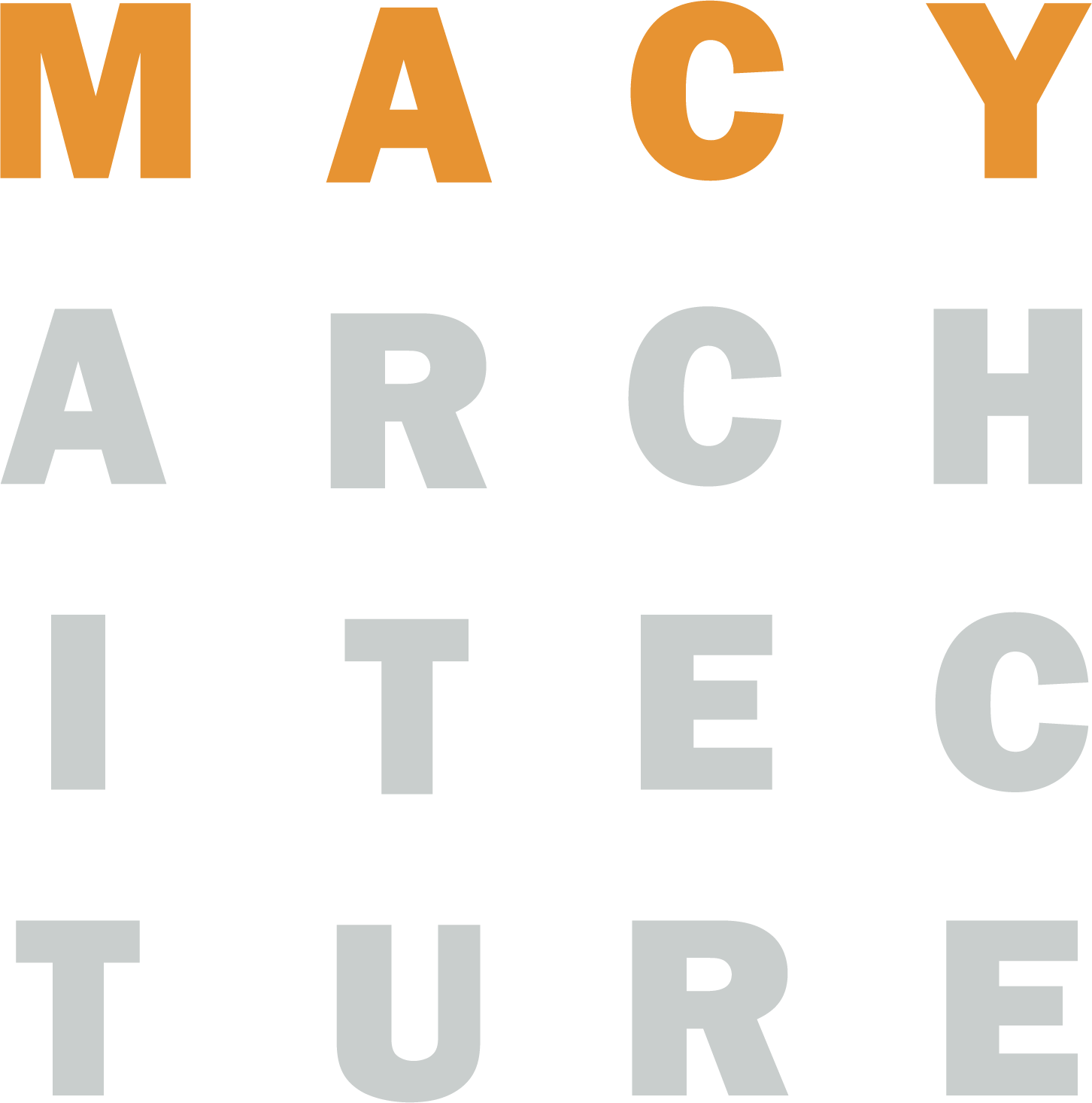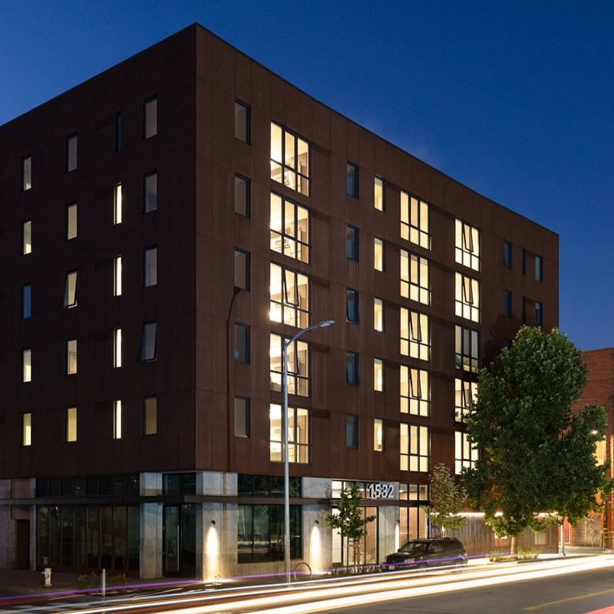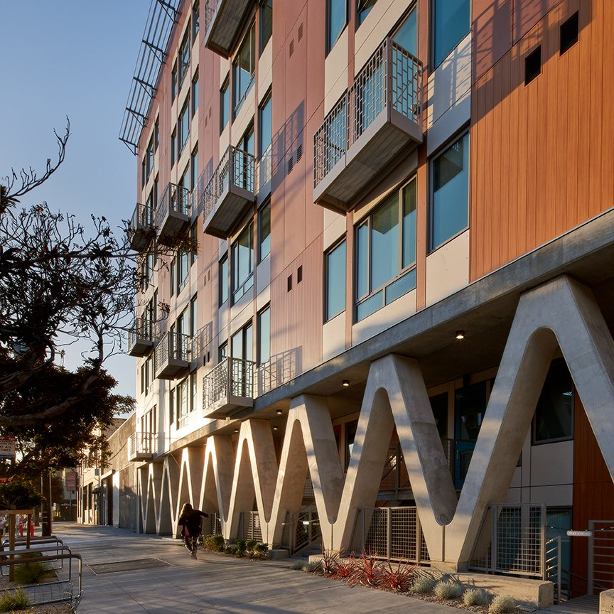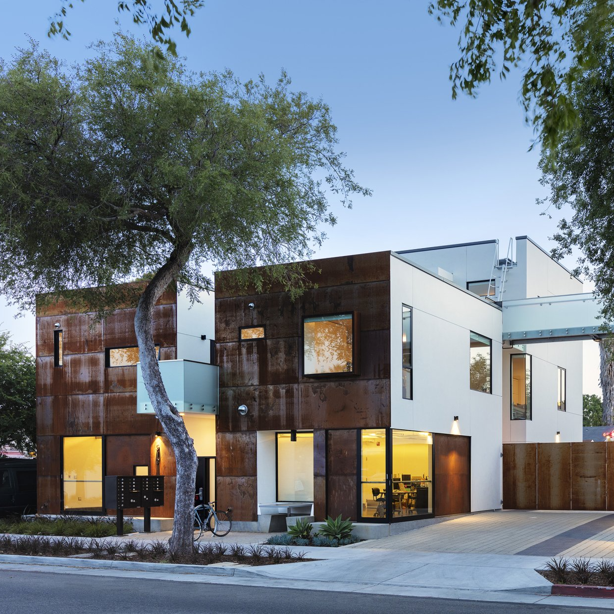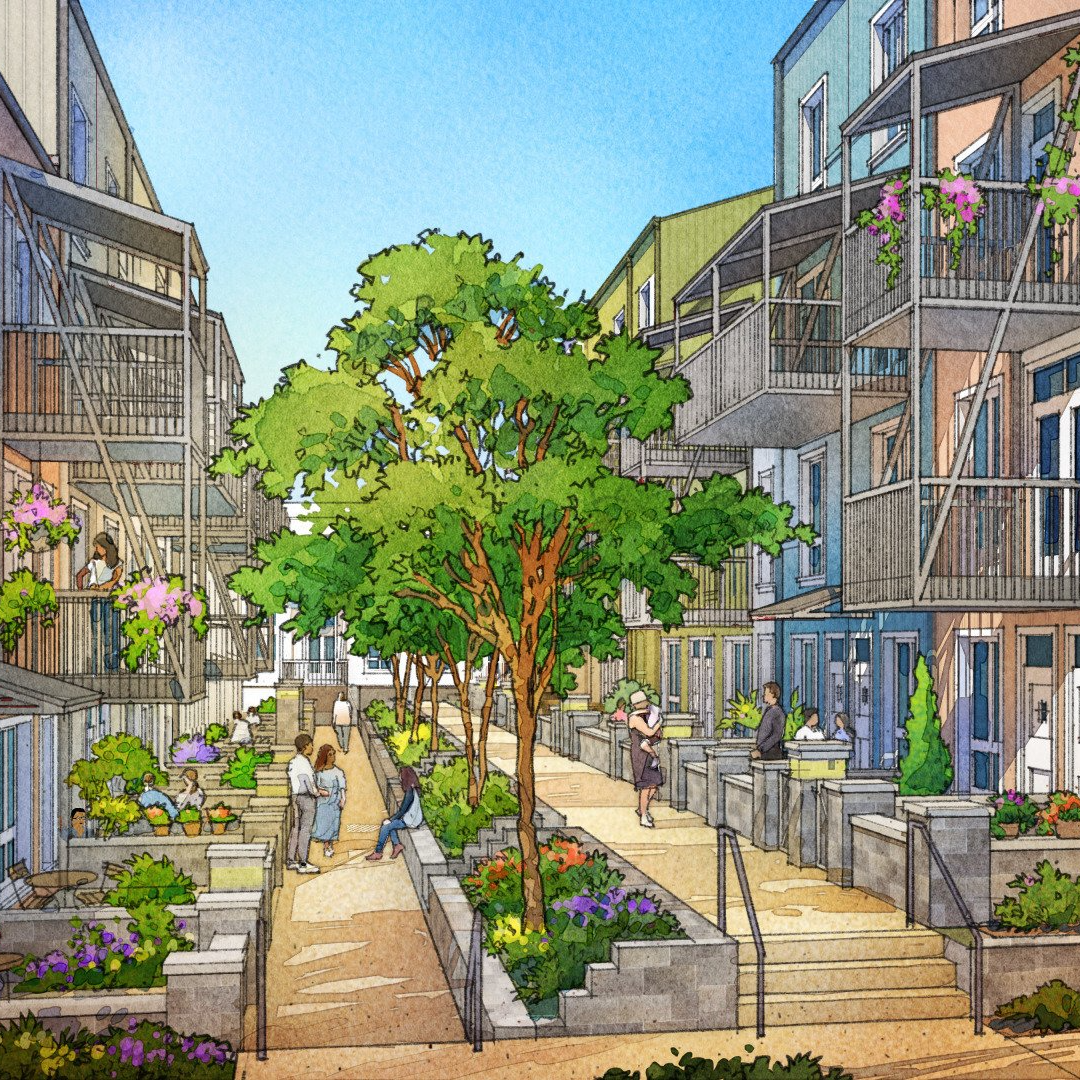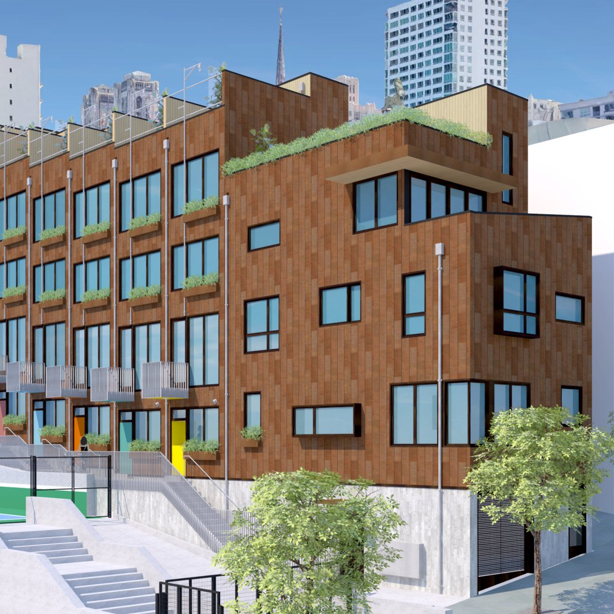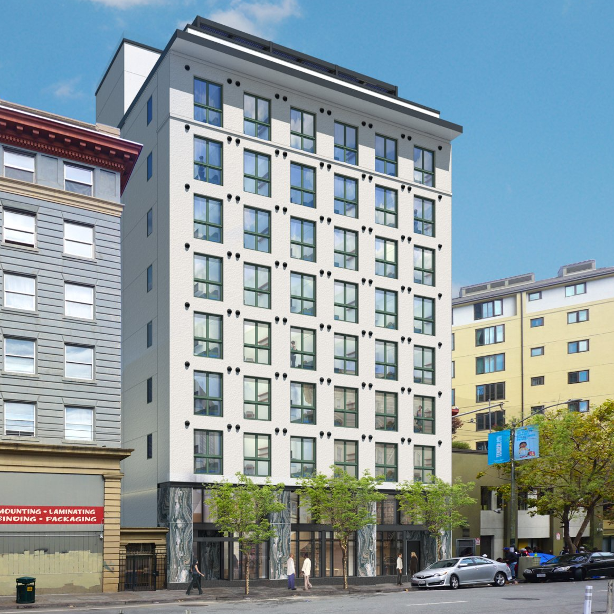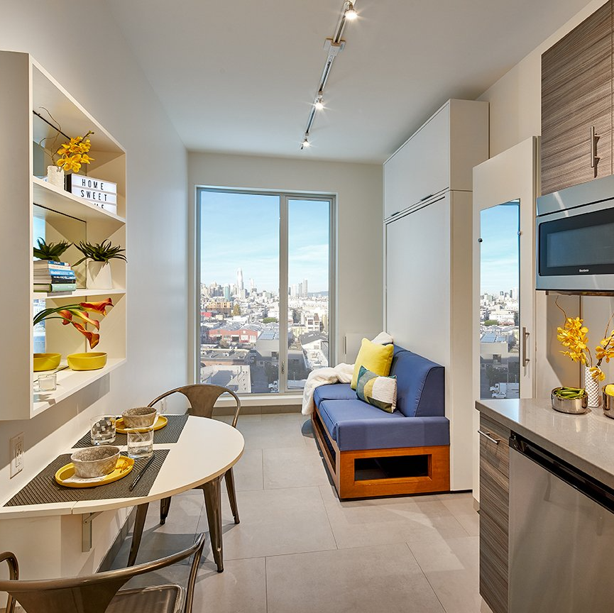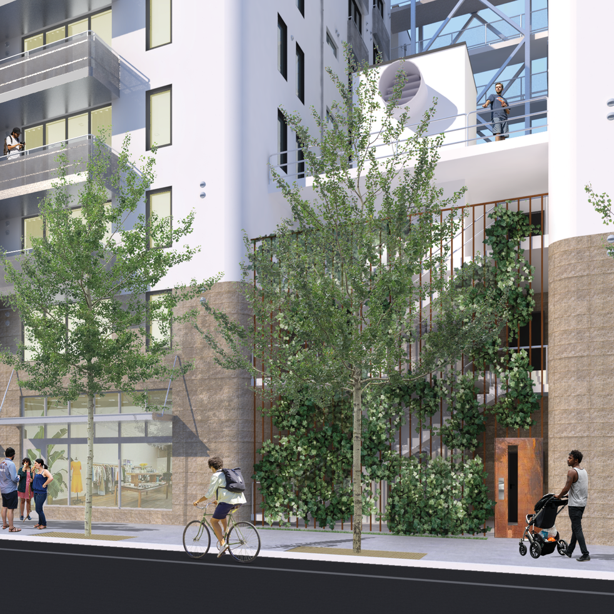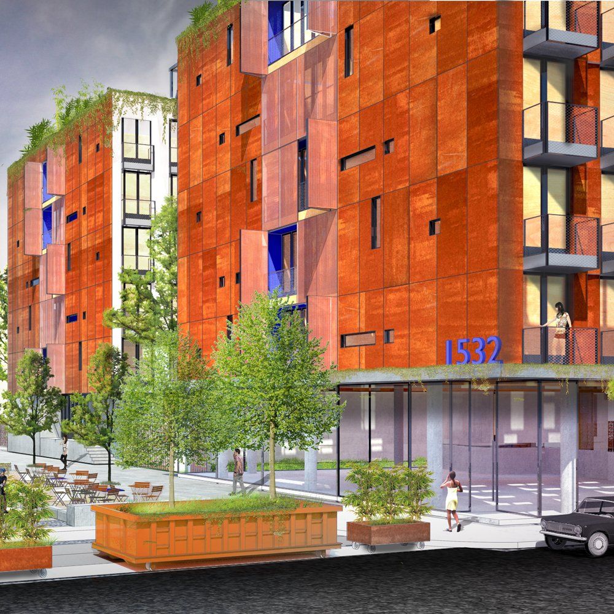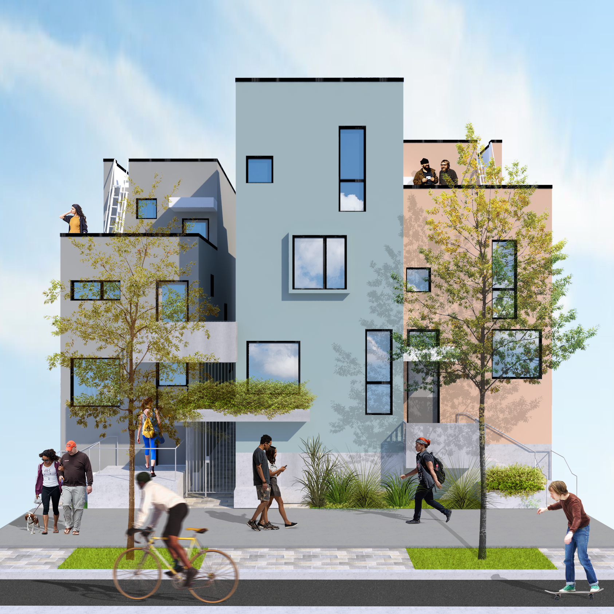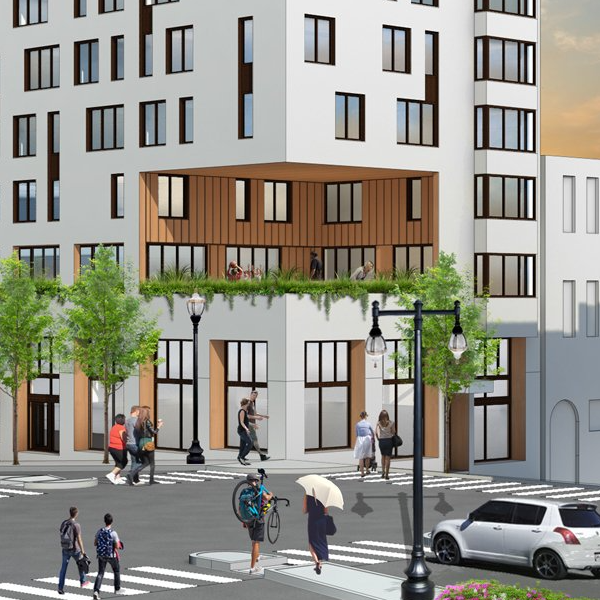Housing
HQ - 1532 HARRISON
A mixed-use 136-unit rental apartment building in the diverse Western SOMA neighborhood is on a site formerly used as a surface parking lot.
CITY GARDENS
An innovative affordable-by-design rental workforce housing development for the dynamic San Francisco market.
PROJECT ONE
A 9-Unit prototype apartment project using innovative panelized construction techniques, including the first use of mass-plywood panels in multi-family residential construction.
SBCAST
A low-cost, privately funded, not-for-profit, live/work development that supports collaboration between artists, scientists, and technologists.
THE RESIDENCES @
NAPA JUNCTION
The transformation of a 15-acre railyard brownfield-site into a new neighborhood featuring 453 homes with a rich array of community amenities and lush landscaping.
NOB HILL TOWNHOMES
A unique multi-family project consisting of 10 townhomes in Nob Hill, the project optimizes its site to provide each home, from every level, with spectacular panoramic views of the city.
468 TURK
A Group Housing project consisting of 101 semi-autonomous sleeping units that allows each micro-unit to have its own mini-kitchen and combination wc/ shower enclosure.
MICROPAD
Affordable-by-design workforce housing is being developed for the San Francisco housing market.
Y MAGNOLIA VILLAGE
A unique mixed-use development for downtown Burbank that proposes a new state-of-the-art YMCA Community Wellness & Child Development Center, and both affordable & market-rate housing.
HARRISON COLIVING
Proposes a new form of market-rate housing designed to serve the middle class by using what already works, but improving on it with technology and quality design.
ZONING HOLIDAY DESIGN
Missing Middle Housing: its design parameters include 5-unit buildings, 50'x100' residential lots, & energy-efficient passive-house standards.
PARCEL U
Two unique affordable-by-design mixed-use buildings: the “Karl” has an innovative Co-Living program with 34 Bedroom Suites, while the the “Neapolitan” features 22 super-efficient conventional dwellings.
