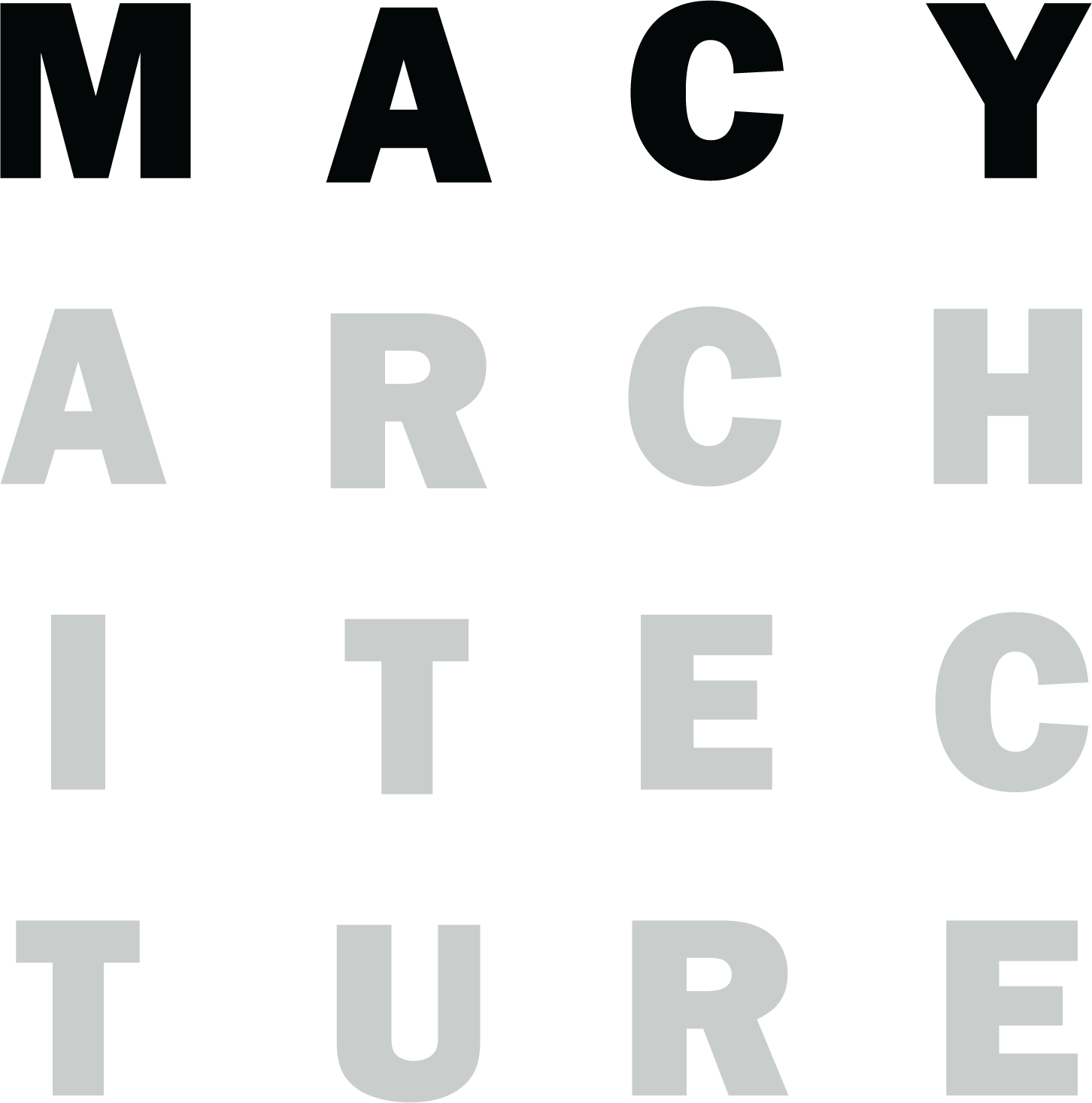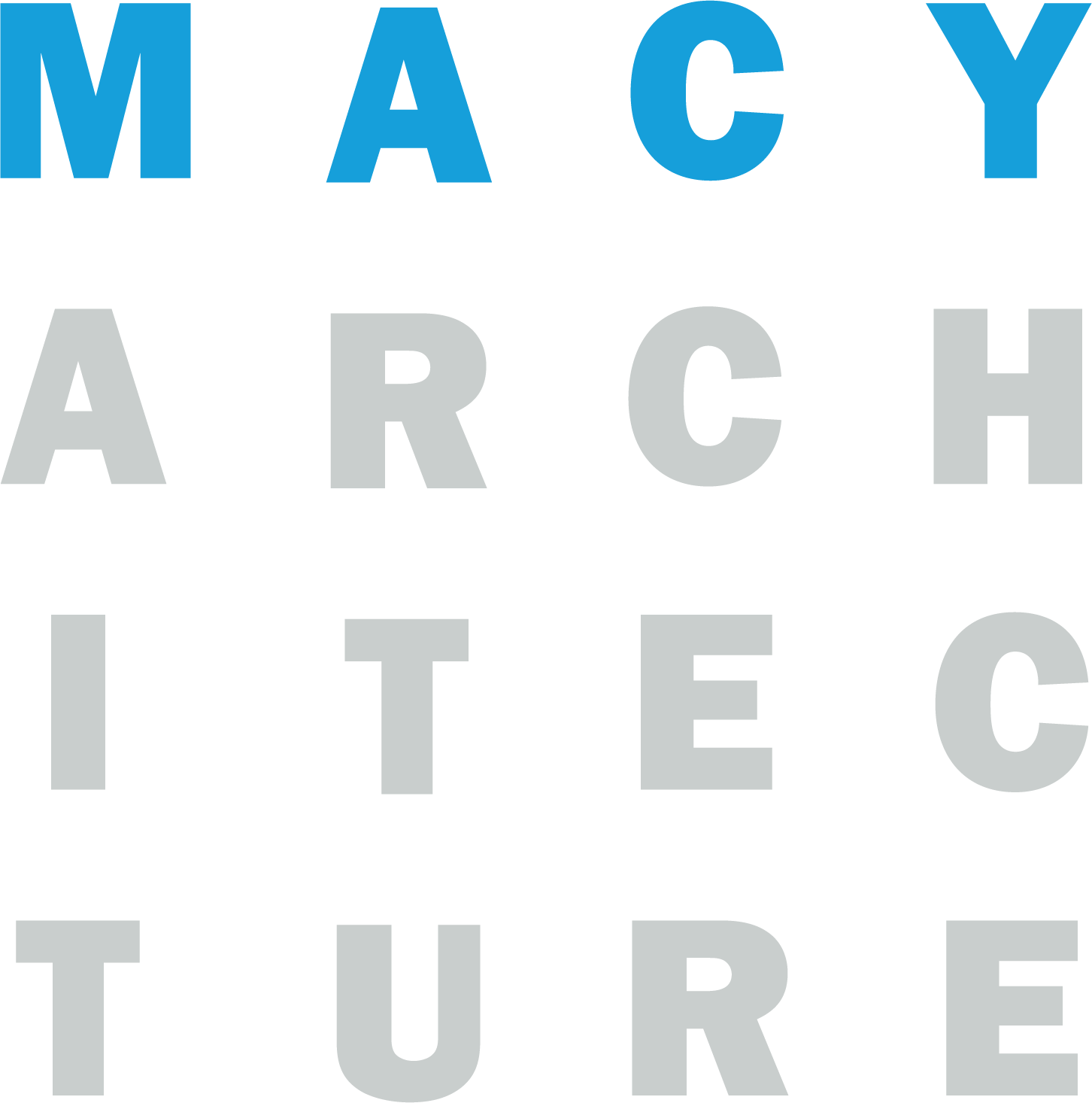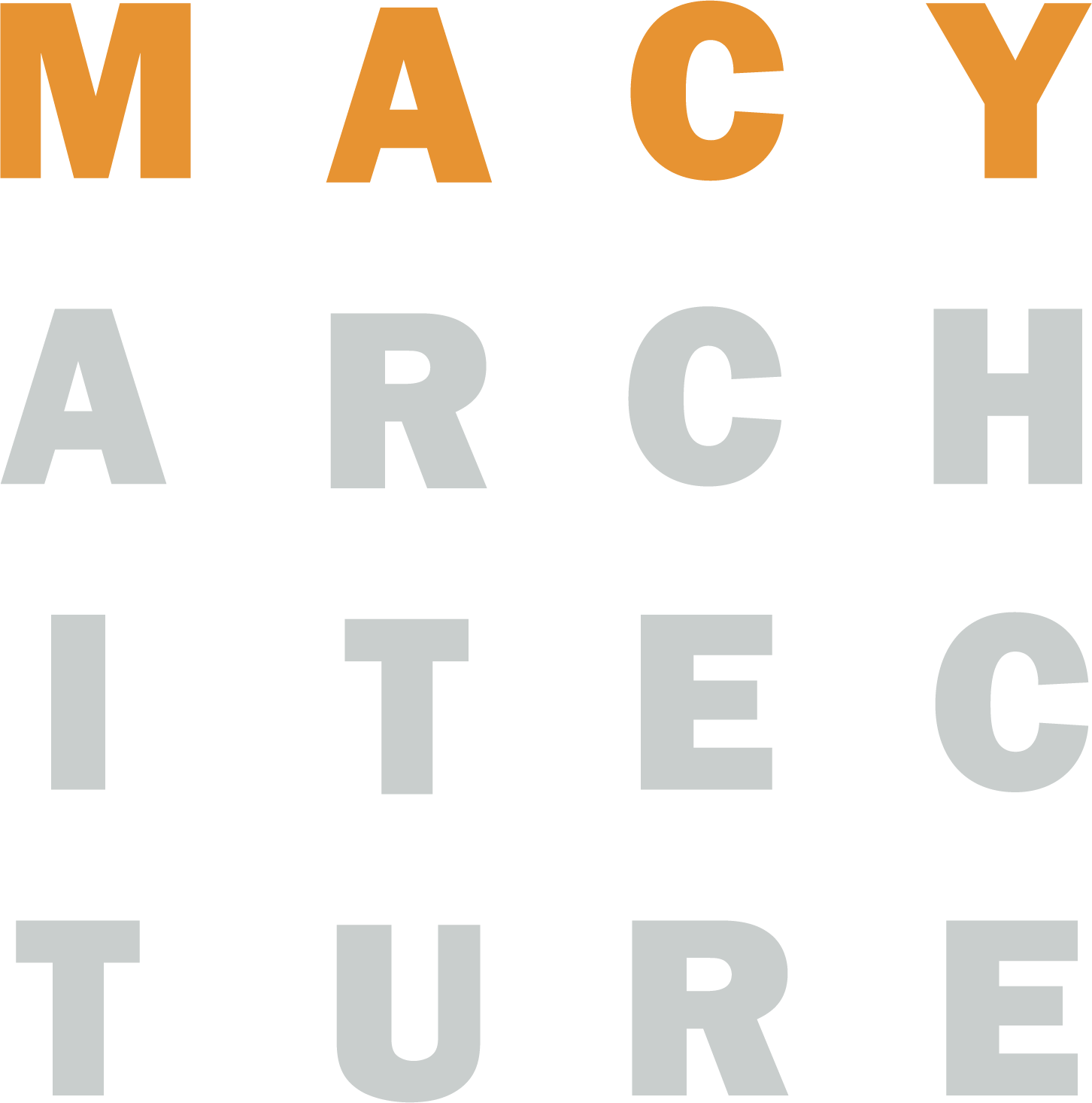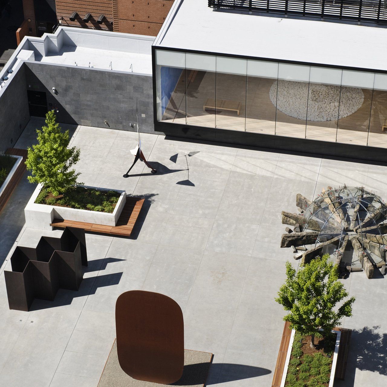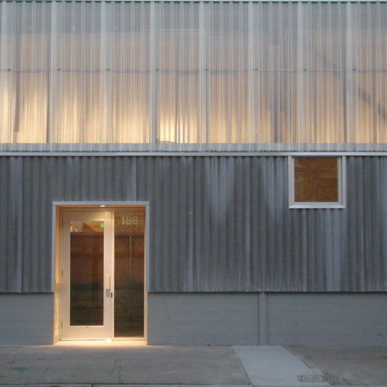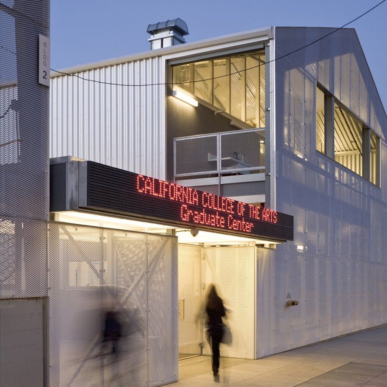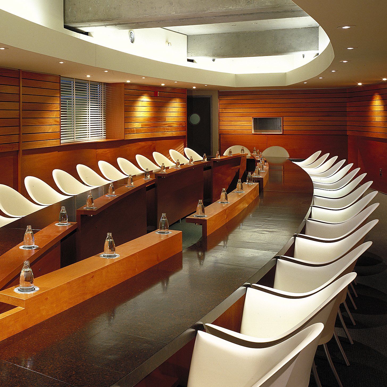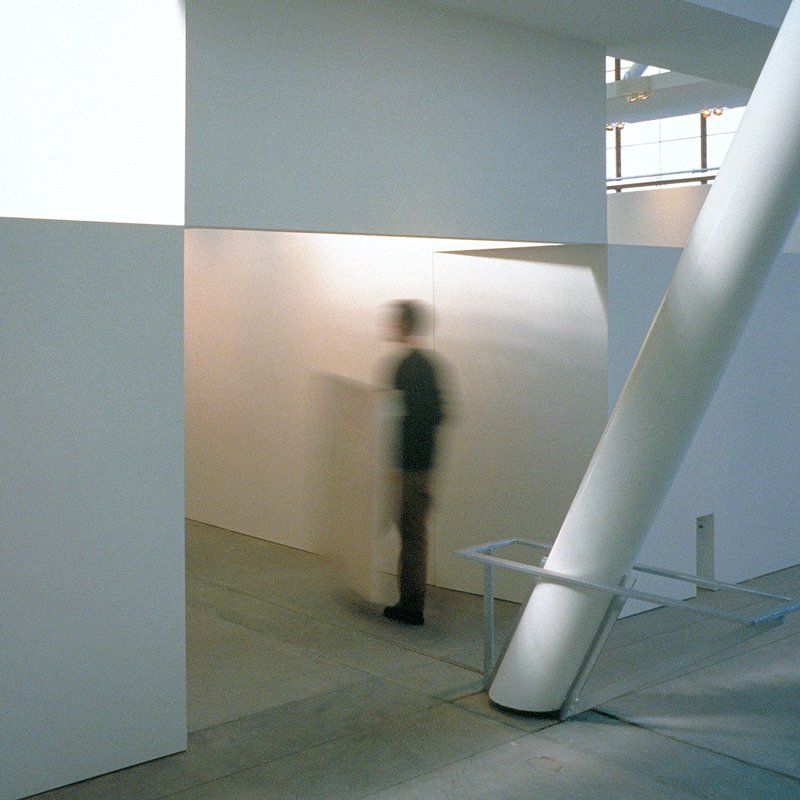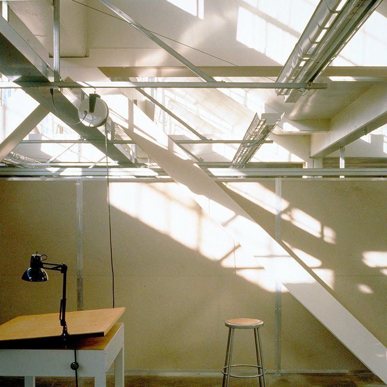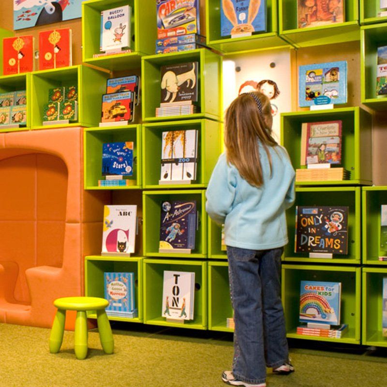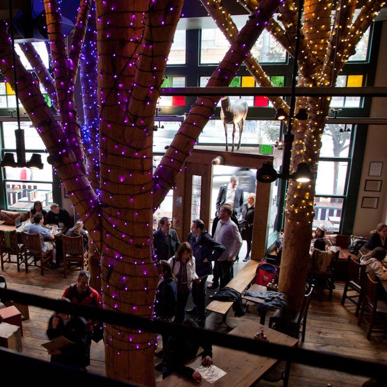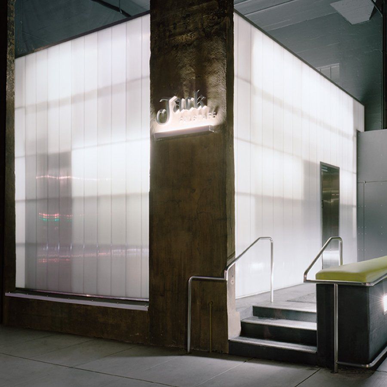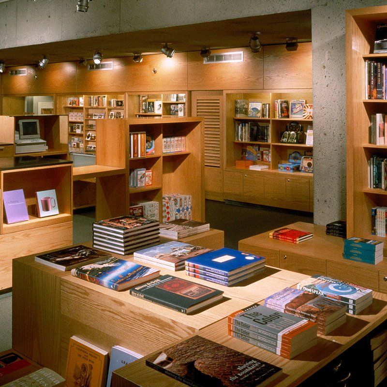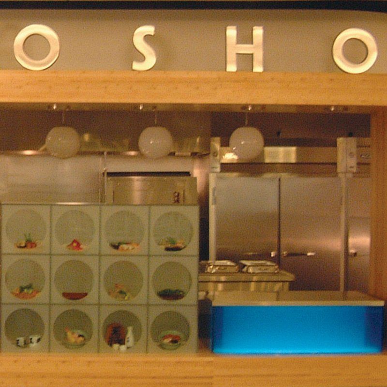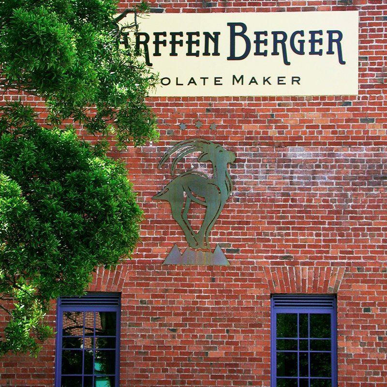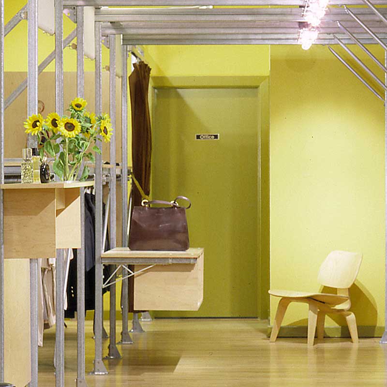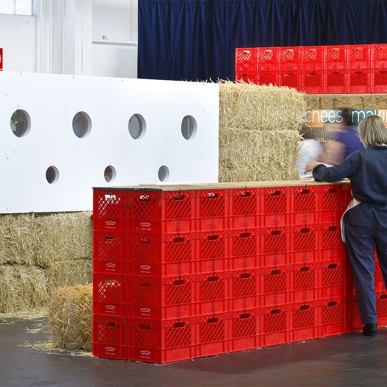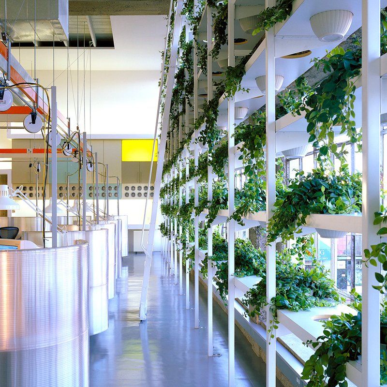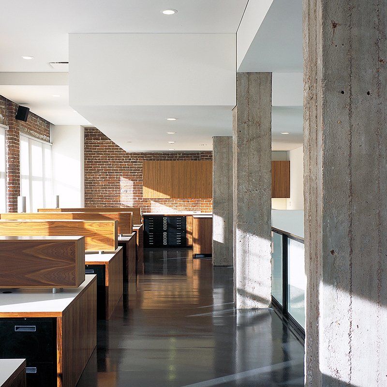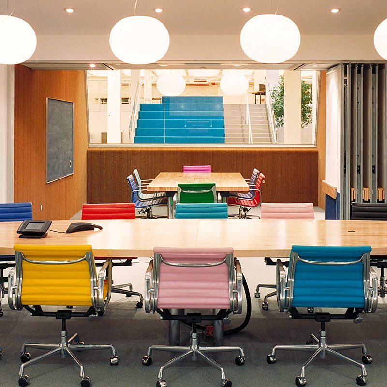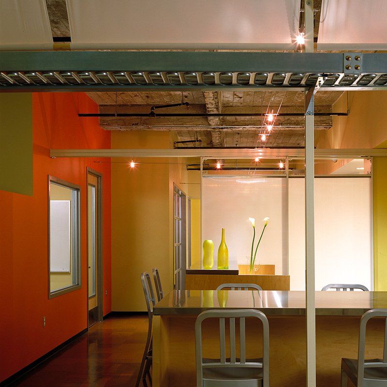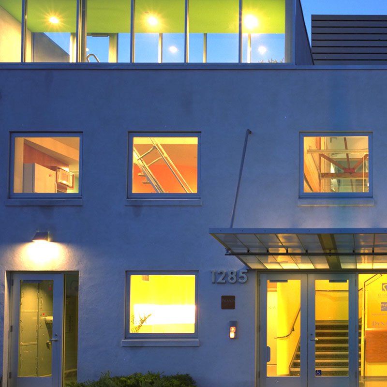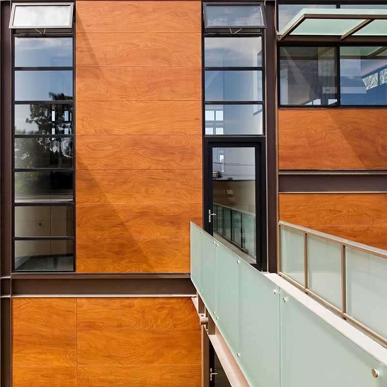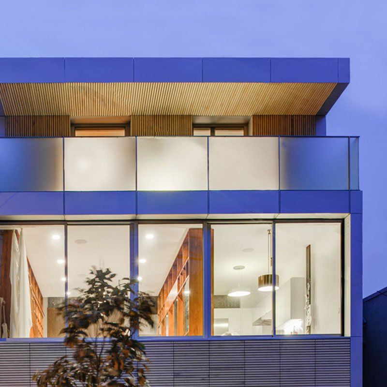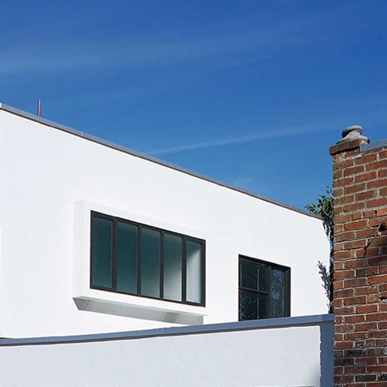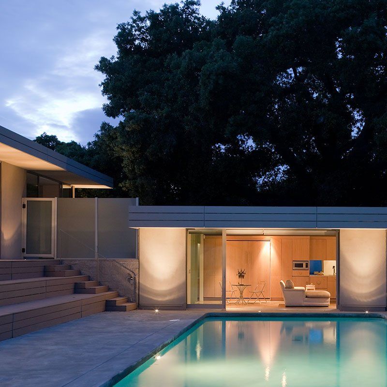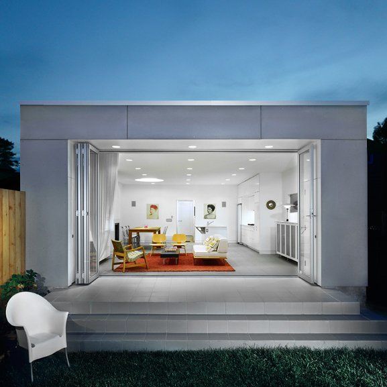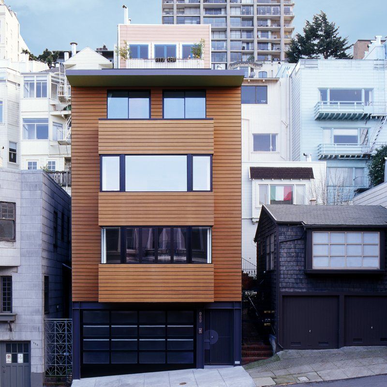Earlier Work
INSTITUTIONAL
SFMOMA SCULPTURE GARDEN
The Sculpture Garden is an integral part of the sequence of galleries of the museum.
LEARN MORE
CCA GRADUATE CENTER 1
A 10,000 square foot, wood-framed warehouse is transformed into new facilities for the growing Graduate Studies Program at the California College of the Arts.
LEARN MORE
CCA GRADUATE CENTER 2
The fencing is the façade for this expansion of the Graduate Studies Campus at the California College of the Arts.
LEARN MORE
HELZEL BOARD & SEMINAR ROOM
This room at the California College of the Arts double-functions as both a meeting room for the board of trustees of the college and as a classroom for the students.
JEWETT DESIGN STUDIOS
Located at the California College of the Arts Eighth Street campus, the project is an interior classroom area within a converted bus maintenance facility.
LEARN MORE
OLIVER/ BLATNERSTUDIOS
The first phase of new campus development at the California College of Arts was an adaptive reuse of a former engine repair facility.
LEARN MORE
COMMERCIAL
CHRONICLE BOOKS RETAIL STORE
This is a prototype design for a publishing company that is intended for roll-out in various markets nationwide.
LEARN MORE
THE GROVE CAFE - YERBA BUENA
A new restaurant in an existing Type 1 tenant space creates a comfortable atmosphere of varying seating areas and eclectic decor.
LEARN MORE
JACK FALSTAFF
In this remodeling of an existing restaurant, the entry structure is re-clad in translucent polycarbonate and backlit to create a glowing cube.
LEARN MORE
OAKLAND MUSEUM GIFT STORE
The store's design takes its cues from the massive stacked concrete volumes of Roche & Dinkeloo’s architecturally significant building.
OSHO RESTAURANT
Osho is one of several restaurants inside the food court of San Francisco Airport’s new International Terminal.
LEARN MORE
SCHARFFEN–BERGER CHOCOLATE FACTORY
The Scharffen-Berger Chocolate Factory is a 27,000 square foot modern manufacturing plant inserted into a historically significant brick warehouse built in 1906.
LEARN MORE
OFFICE
ANGRY MONKEY OFFICES
Custom mobile plug-and-play workstations were developed for the offices of this web service company.
LEARN MORE
CAHAN & ASSOCIATES OFFICES
On the top two floors of a six-story early 20th century building in downtown San Francisco, we created a unified office space for a graphic design firm.
LEARN MORE
KBP WEST OFFICES
A unique three-wing conference building serves as the focal point of this office for advertising agency Kirshenbaum Bond & Partners West.
LEARN MORE
MOTO DEVELOPMENT OFFICES
The project attempts to create an experiential and constructional analogue for this product development and engineering firm's work methodology and philosophy.
LEARN MORE
PRAXIS BUILDING
The project involves the adaptive re-use of a 1940’s concrete block warehouse into two floors of offices and supplemental lease space for a product design and engineering firm.
LEARN MORE
RESIDENTIAL
SUSTAINABLE STEEL HOME
The clients desired a home that would make the most of its site, be low-maintenance and incorporate a variety of energy and resource-conserving features.
LEARN MORE
CRAIG-TEERLINK RESIDENCE
A third floor is added to an existing circa 1950 home and the entire building is remodeled inside and out.
LEARN MORE
JOSS RESIDENCE
The clients wanted to increase spaciousness within the limited volume of this modest house
LEARN MORE
OLSON RESIDENCE
Designed upon the foundations of a dilapidated house, this new home has been conceived according to passive solar design principles—featuring optimum southerly exposures and natural ventilation strategies.
LEARN MORE
JOSS–CABRAL RESIDENCE
The traditional zoning of communal and private space within this typical “Edwardian” house is inverted to reflect contemporary preoccupations.
LEARN MORE
FISHER RESIDENCE
A comprehensive remodeling, inside and out, of an early 70’s duplex in the Russian Hill neighborhood of San Francisco.
LEARN MORE
