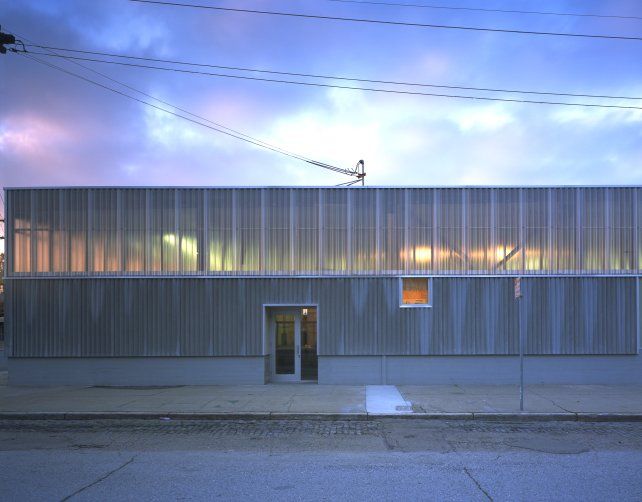CCA GRADUATE CENTER 1
Flexible Graduate Studies Facility
A dilapidated 10,000 square foot wood-framed warehouse is creatively and economically transformed into new facilities for the growing Graduate Studies Program at the California College of the Arts.
Artist Studios
Along with seismic and accessibility upgrades to the building, new prefabricated restrooms are located within a mobile shipping container at the exterior courtyard; this allows the interior space to be devoted entirely to thirty-two individual artist studios.
Affordability
The exterior of the building is entirely re-clad in corrugated cementboard with a continuous clerestory of corrugated polycarbonate.
AWARDS:
- AIA California Council 2004, Merit Award for Design
- AIA San Francisco 2004, Excellence in Design Award
- Architectural Record, August 2004
- arcCA, 3rd Quarter 2004
- Business Week Online, July 2005
LOCATION:
San Francisco, CA
DATE:
2003
AREA:
12,367 SF (+ 7,618 SF exterior yard)











