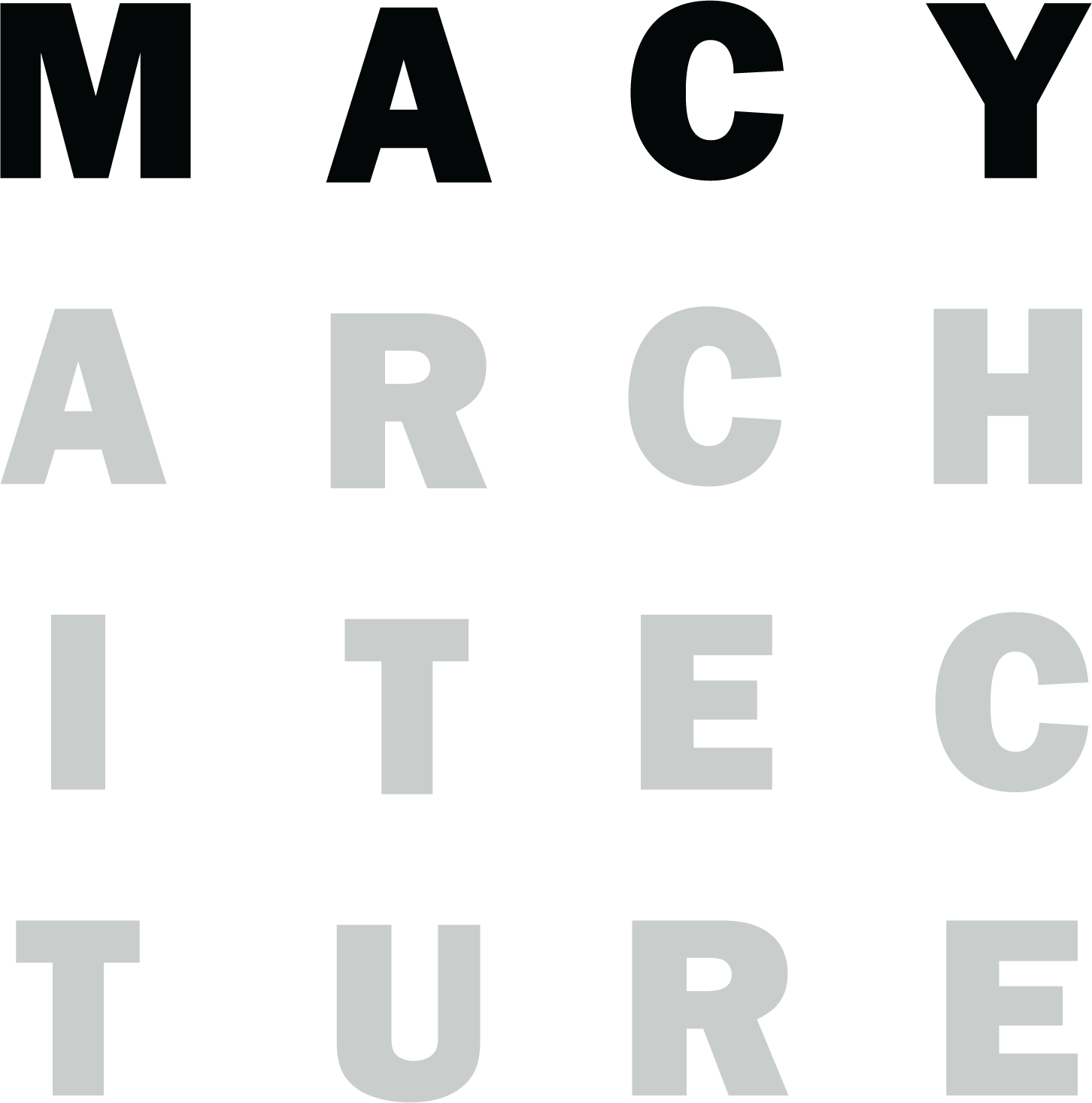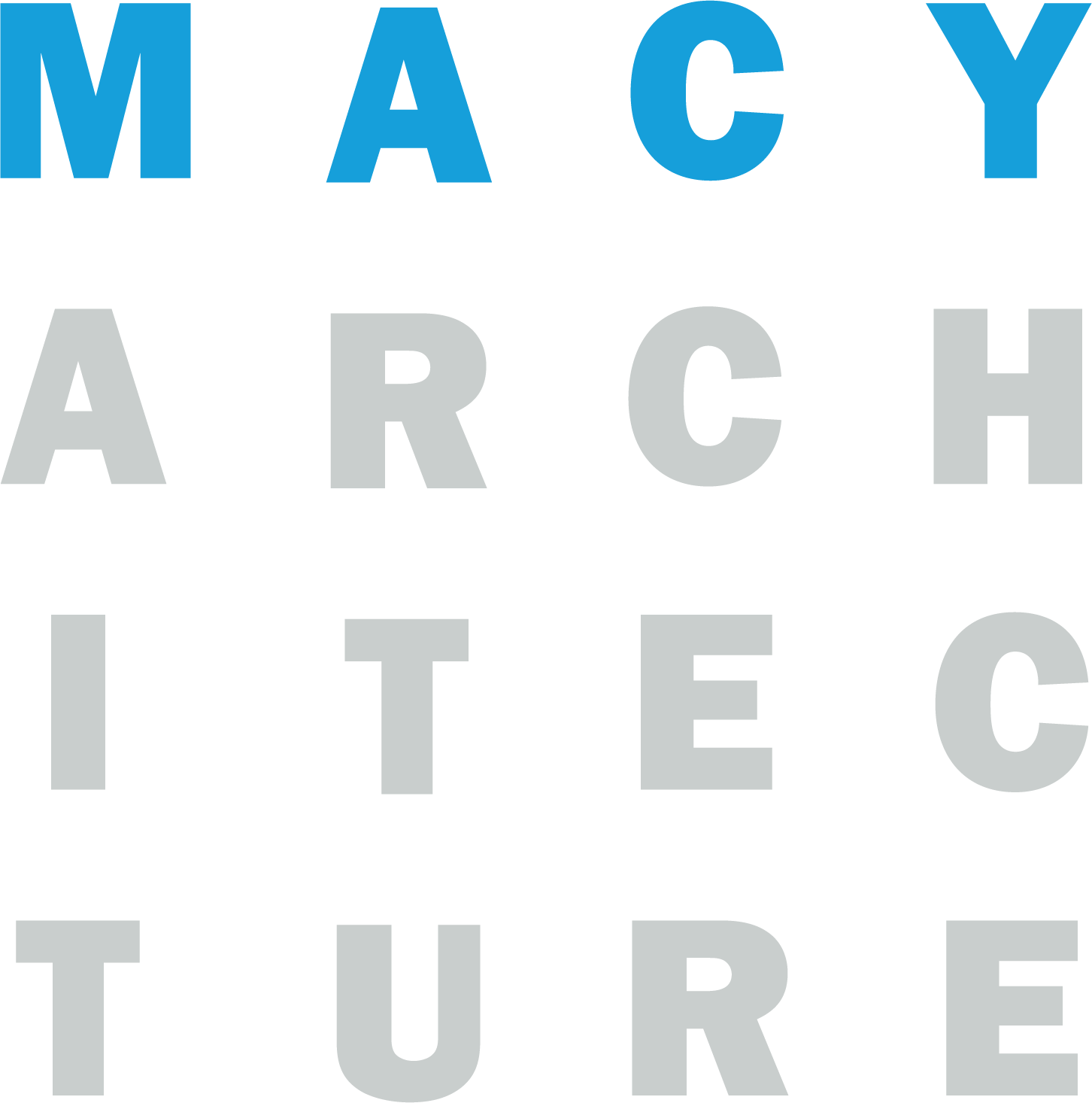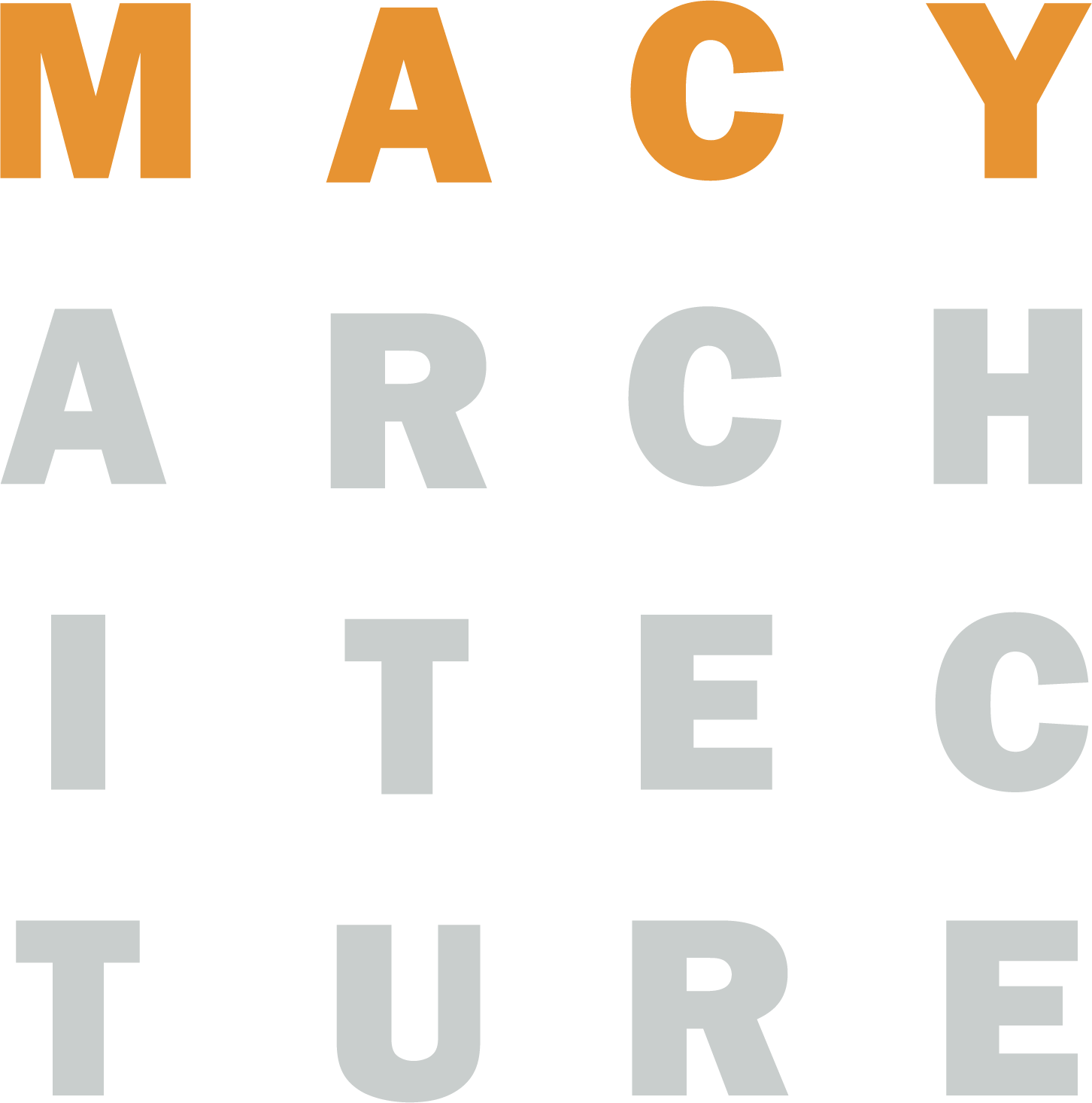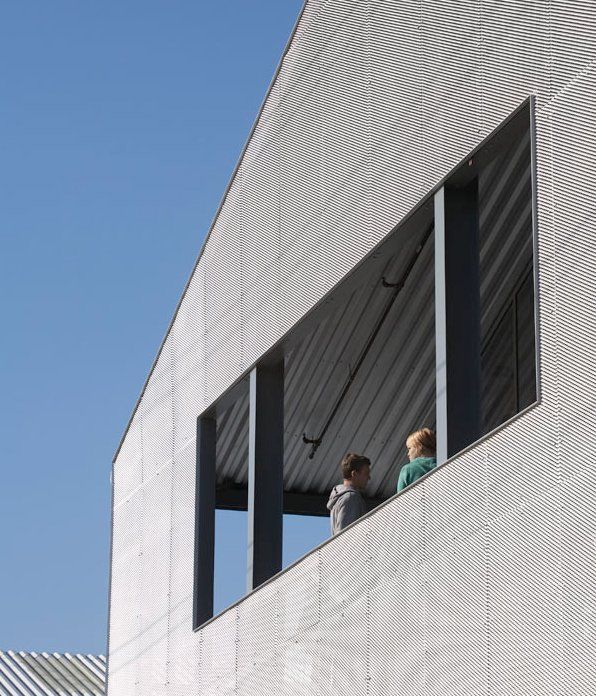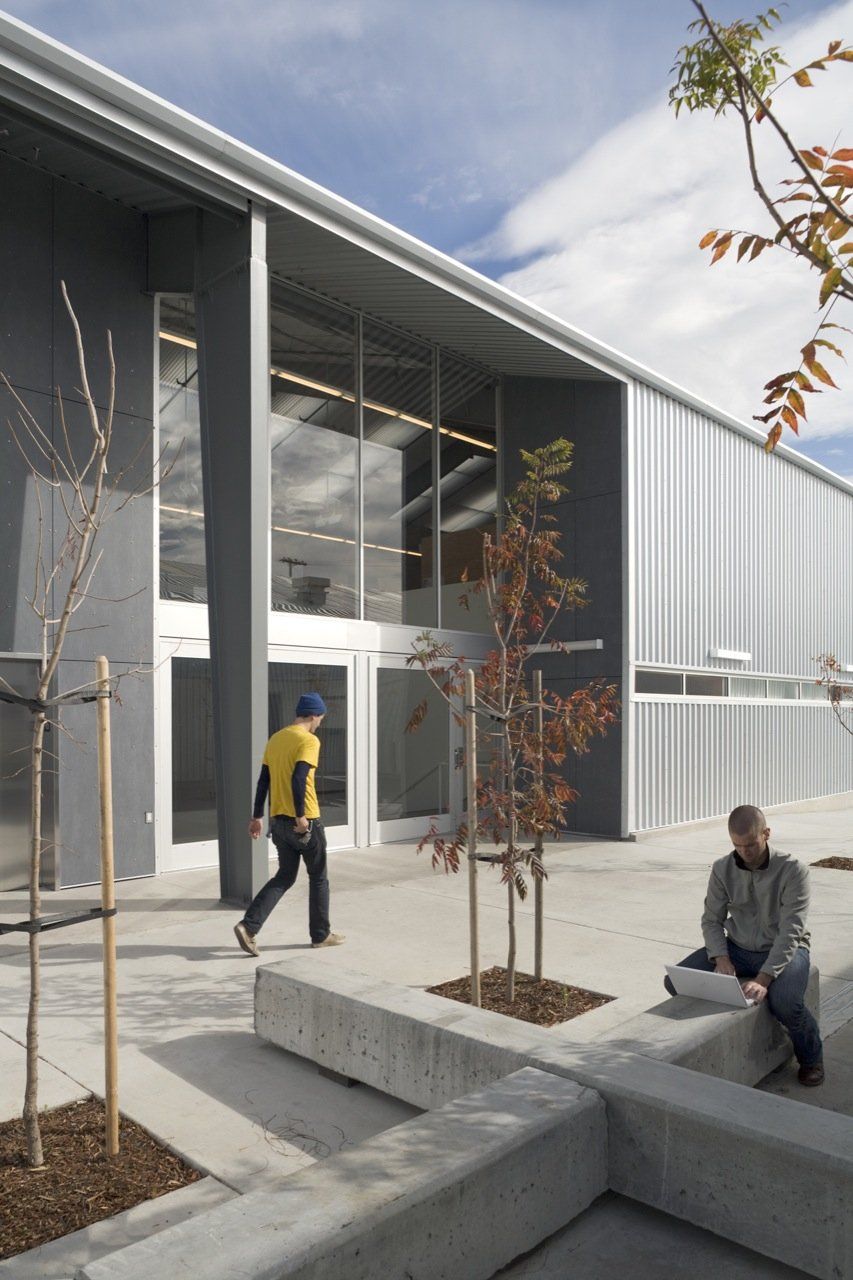CCA GRADUATE CENTER 2
Phase Two Development
The fencing is the façade for this expansion of the Graduate Studies Campus at the California College of the Arts. Aluminum expanded metal mesh forms an open scrim-like curtain wall at the street edge.
Flexible Workspaces
The project consists of the retrofit of an existing warehouse and the addition of a new ground-up pre-engineered steel building parallel to the existing structure. The interiors of both structures house simple plywood individual workspaces for graduate fine arts students. An open courtyard is formed between the two buildings with shade trees and outdoor workshops.
Connected Campus
This project is connected to our Phase 1 project and together they form a 50,000 square foot graduate campus.
AWARDS:
- American Architecture Awards 2009, Best New U.S. Building and Urban Design
- AIA CA Council Design Awards 2008, Honor Award for Design
- AIA SF Design Awards 2008, Merit Award for Design Magazine
LOCATION:
San Francisco, CA
DATE:
2007
AREA:
33,640 SF
