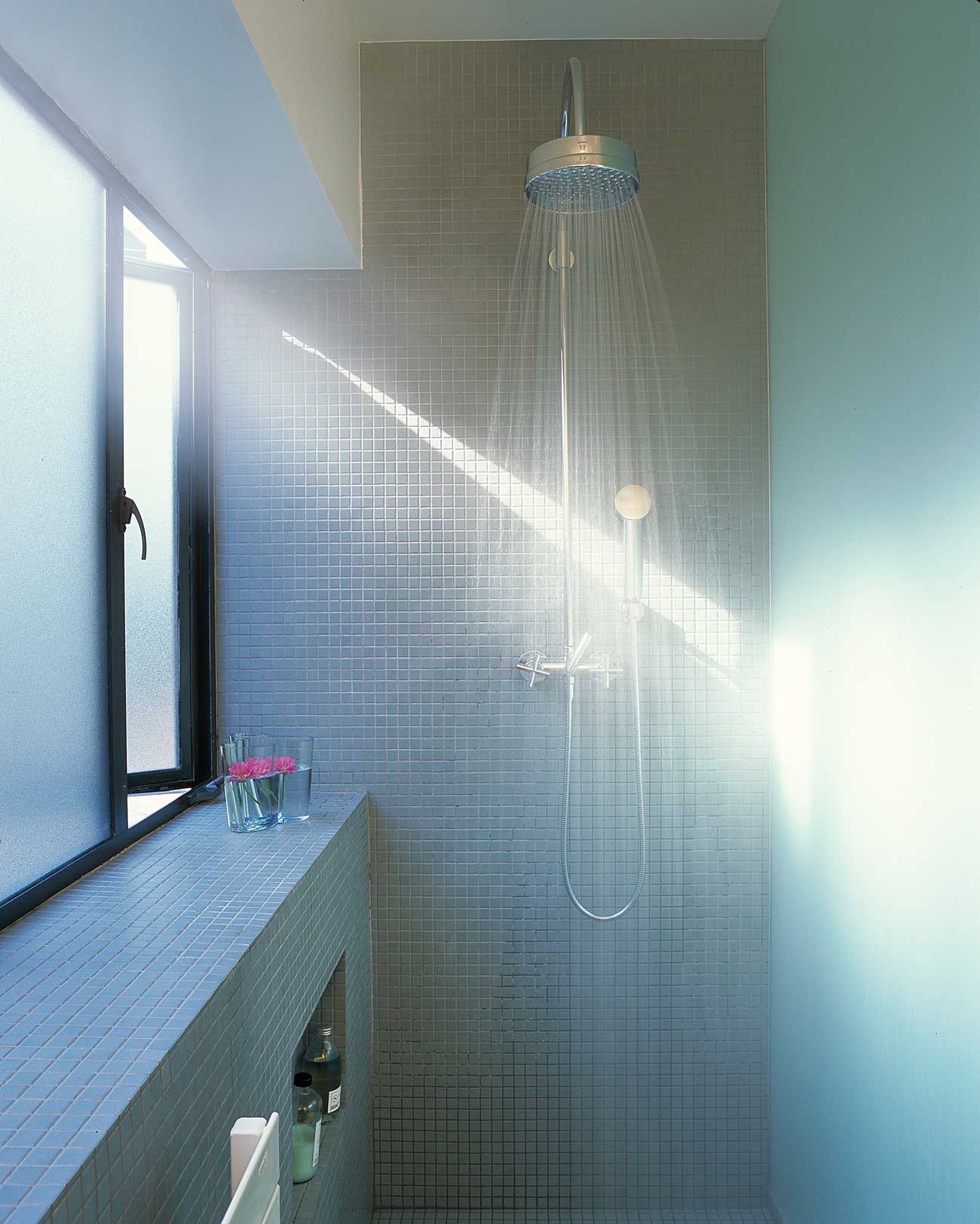JOSS RESIDENCE
Courtyard Home
To increase spaciousness within the limited volume of this modest house we relocated the stairs to the perimeter of the house and removed all the main floor walls to create one continuous living, dining, and kitchen space.
Indoor-Outdoor Living
Additionally, we inserted a row of French doors opening onto a formerly neglected side yard, and redirected entry through this newly created Garden-Patio. New large windows capture views of the Golden Gate Bridge and the Palace of Fine Arts, while to the south, carefully designed openings bring in warm light while still maintaining privacy for this urban home.
PUBLICATIONS:
- “Courtyard Glamour”, San Francisco Chronicle Magazine,January 5, 2003
- 200 Outstanding House Ideas, Firefly Publications, 2008
LOCATION:
San Francisco, CA
DATE:
2001
AREA:
1,624 SF SF







