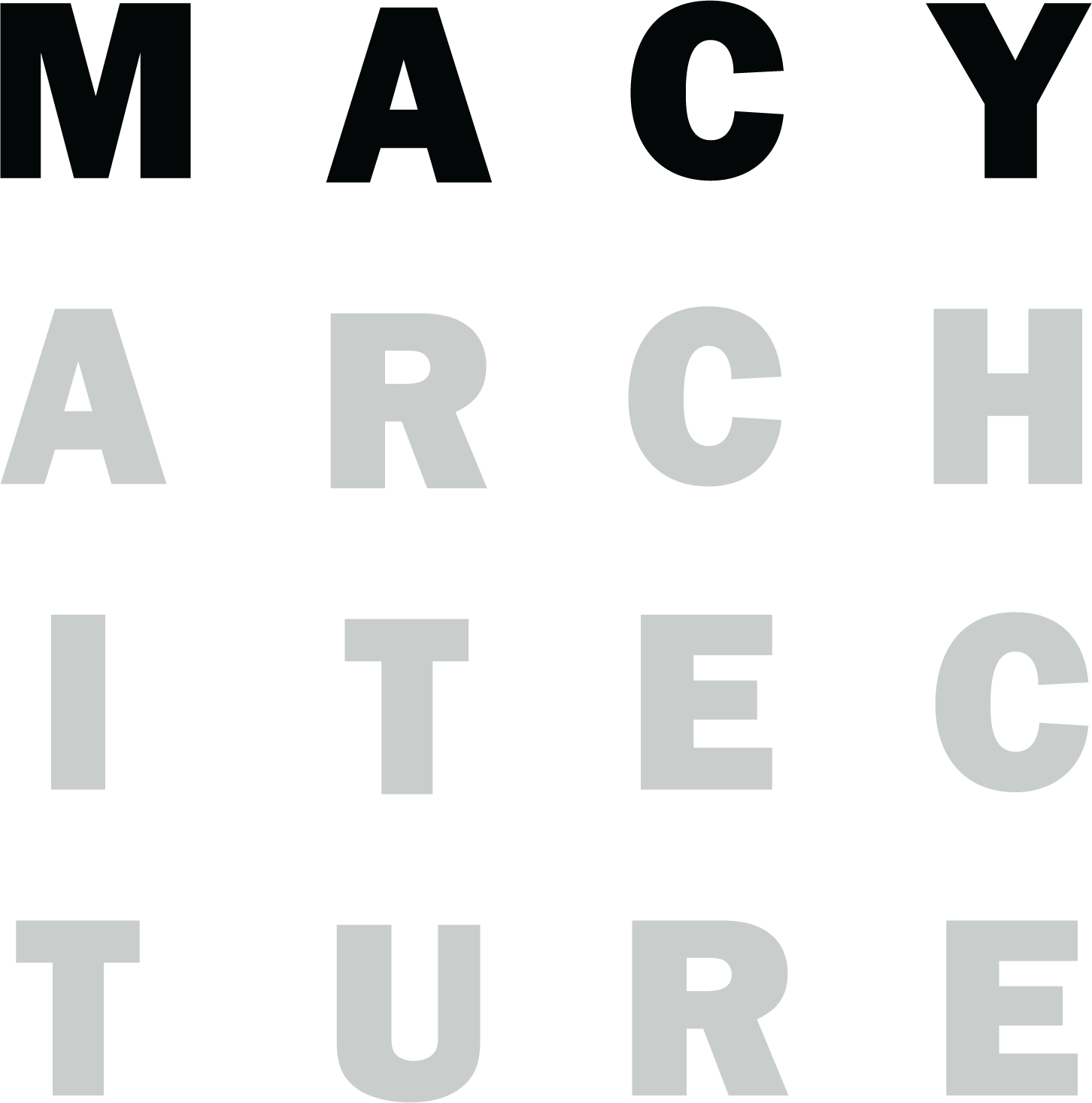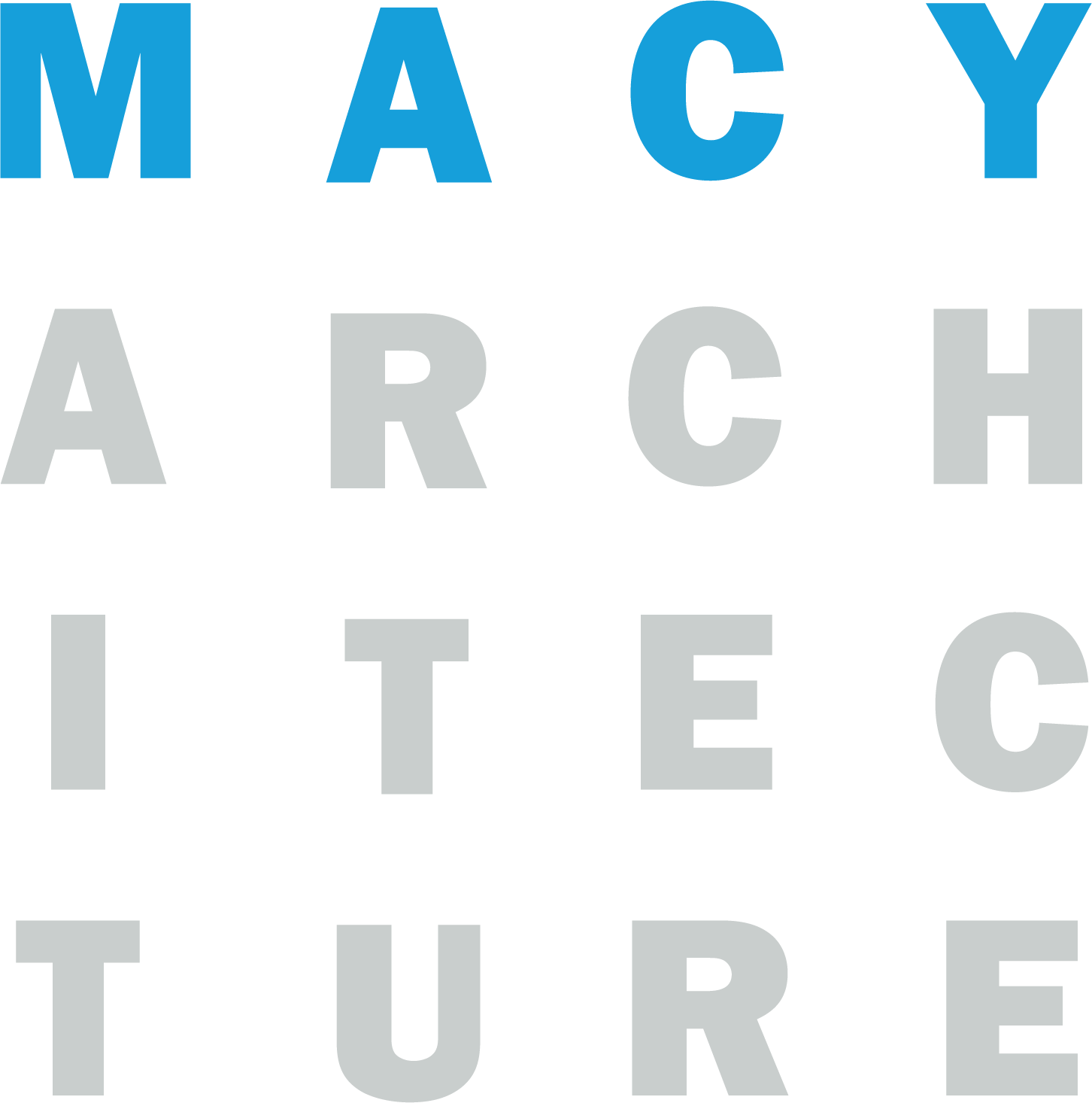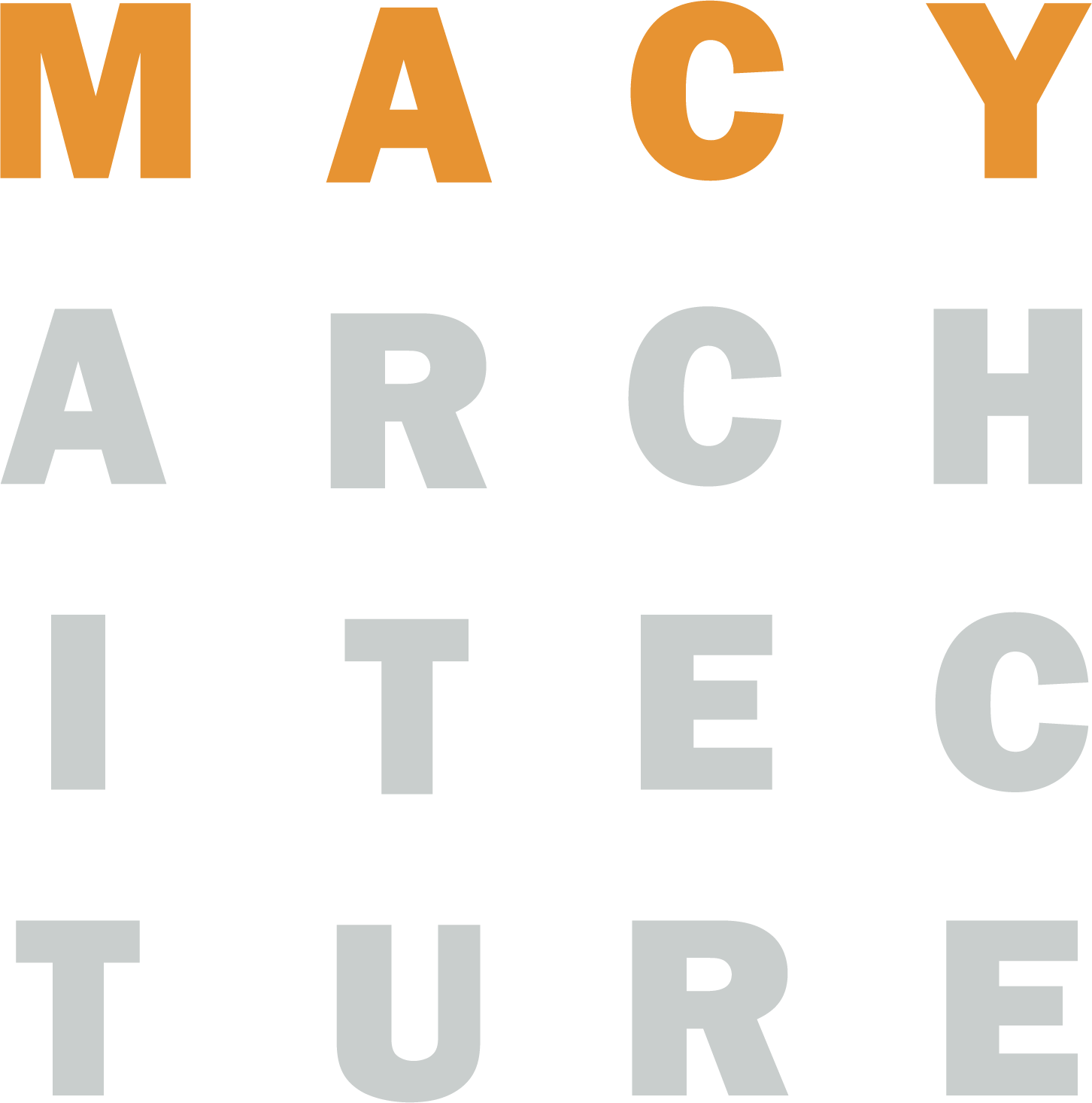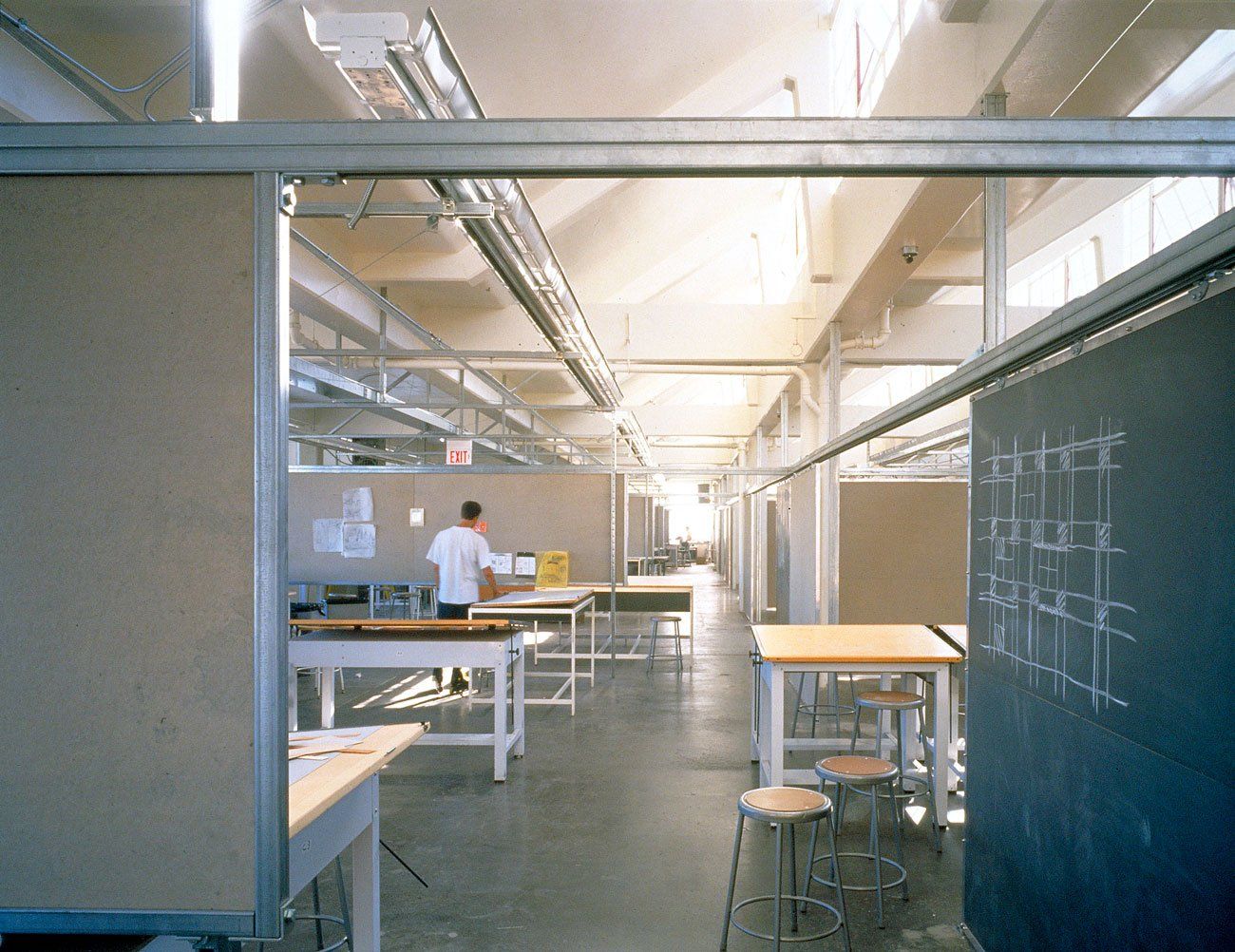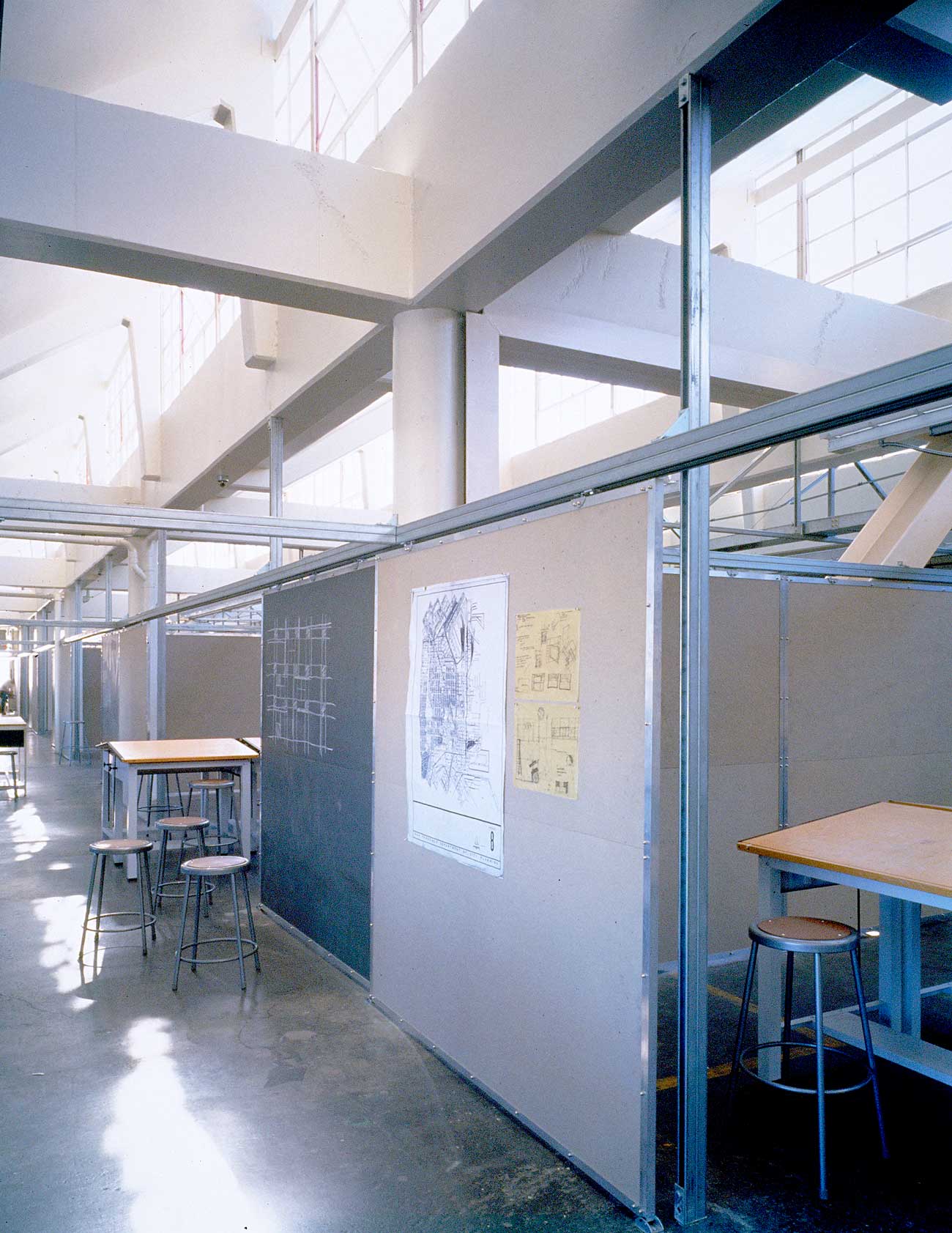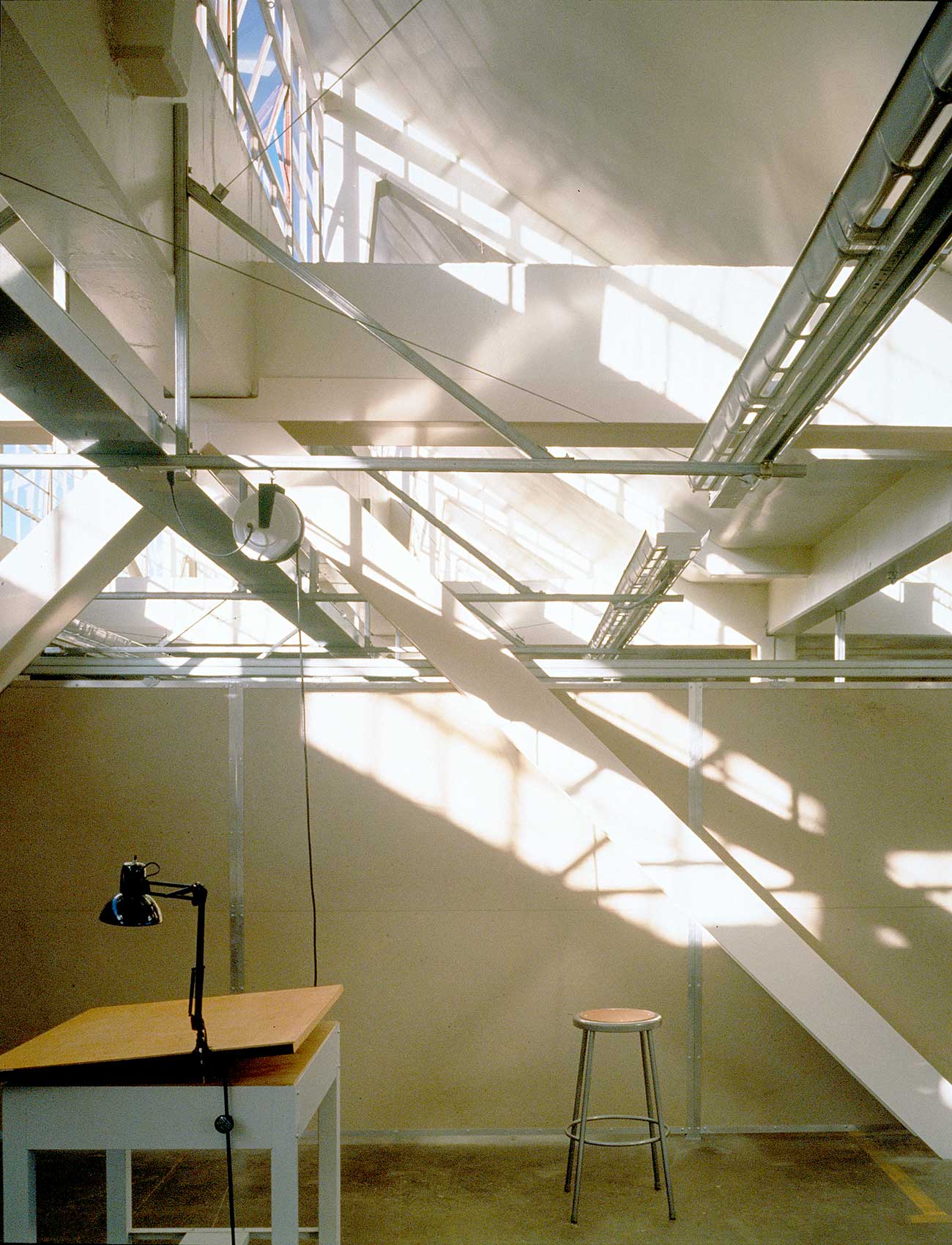OLIVER / BLATNER STUDIOS
Open Plan Studios and Galleries
The first phase of new campus development at the California College of Arts is an adaptive reuse of a former engine repair facility. In the school’s open design studios and lower floor exhibit galleries we reinterpreted a standard off-the-shelf industrial framing system for use as a partitioning system.
Versatile System
The system forms a super-economical and versatile armature for providing visual partitioning, pin-up and writing surfaces, power and data distribution, and indirect lighting. The effect created is one of a field of multiple sky-lit workshops, each sheltered by the armature’s branch-like framing.
PUBLICATIONS:
- SF Examiner Magazine, October 20 1996
- I.D. Magazine, November 1996
- I.D. Magazine, January/February 1997
LOCATION:
San Francisco, CA
DATE:
1998
AREA:
20,380 SF
