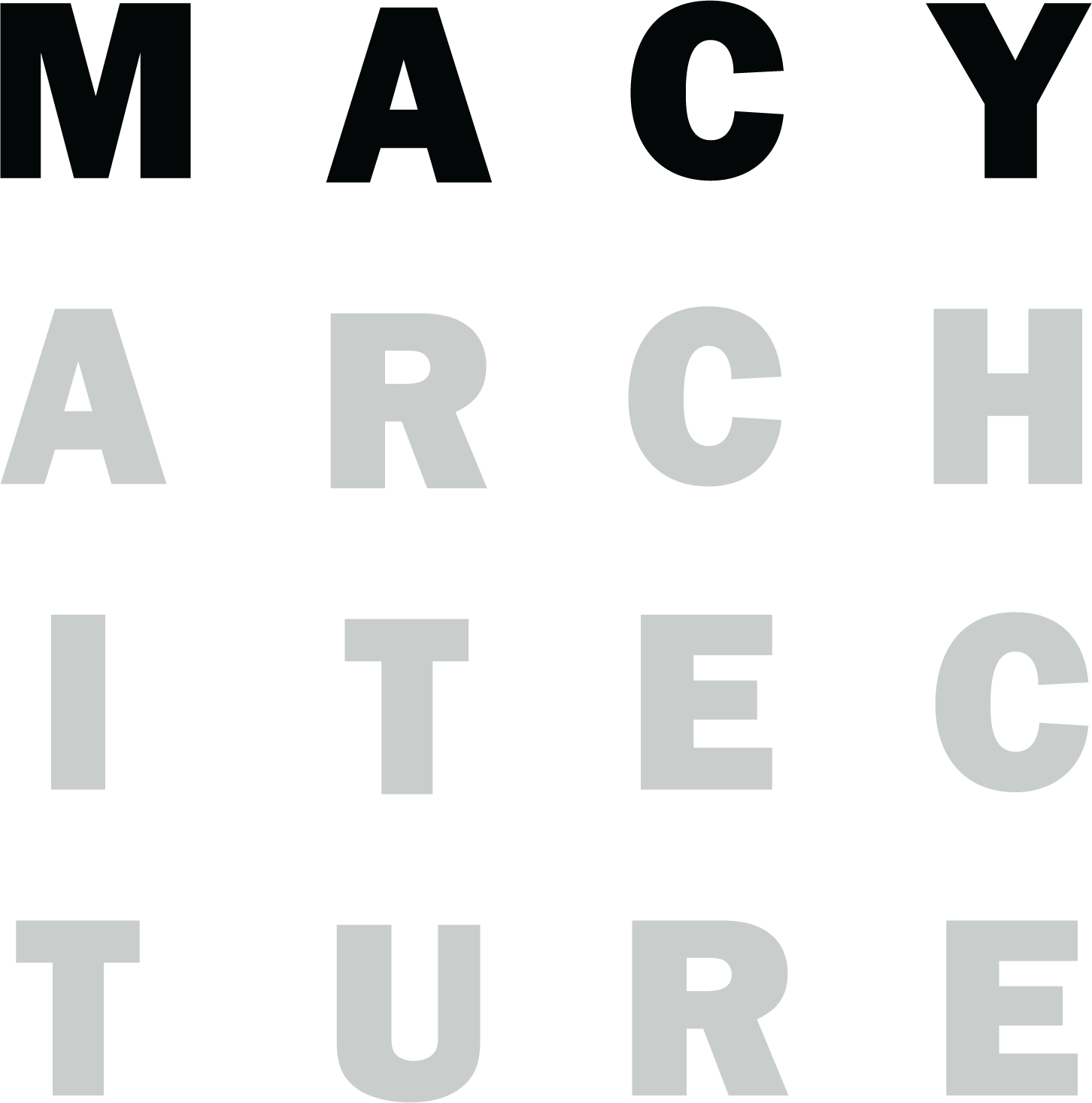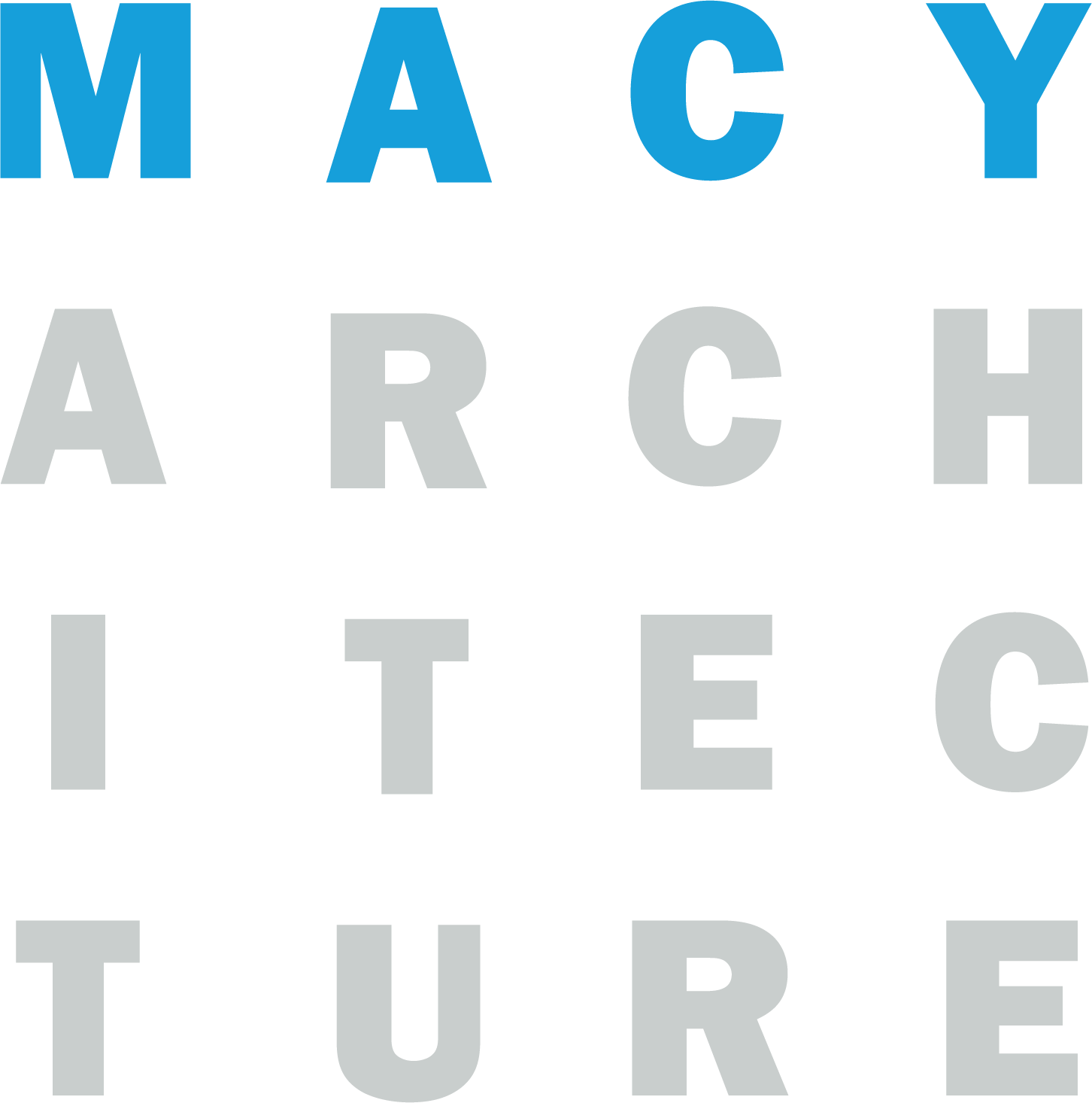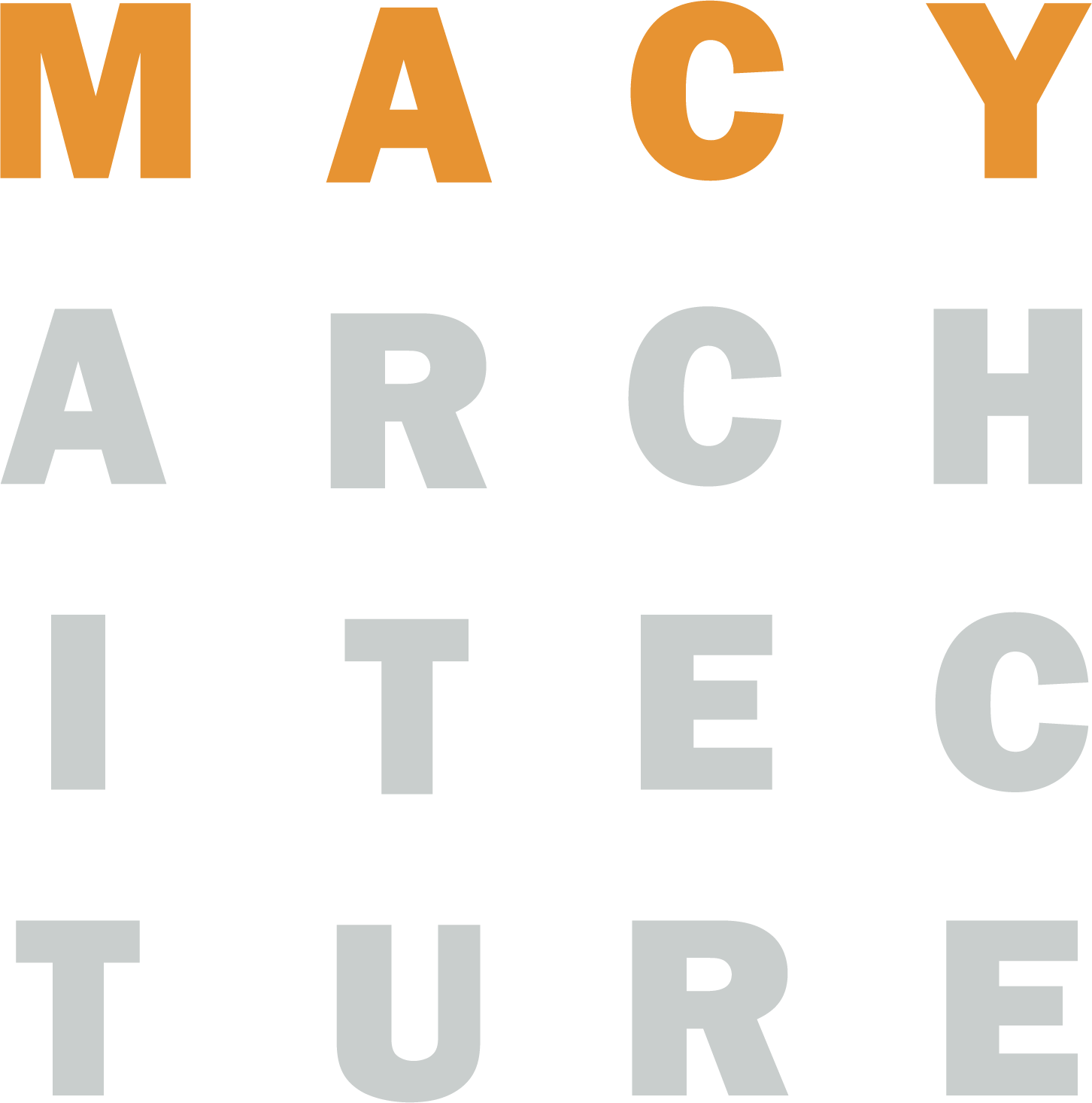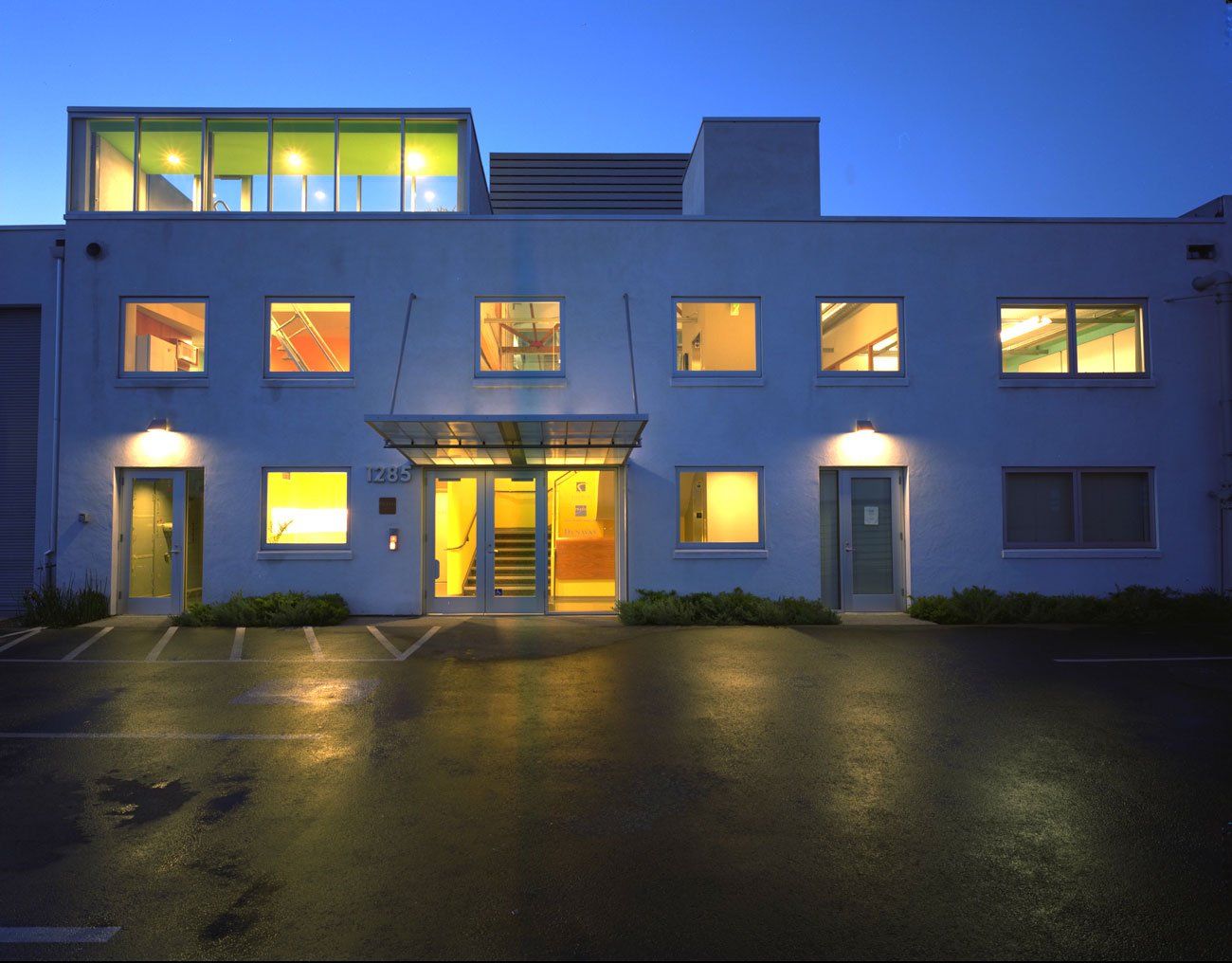PRAXIS BUILDING
Product Design & Engineering Office
This project involves the adaptive re-use of a 1940’s concrete block warehouse into two floors of offices and supplemental lease space for a product design and engineering firm.
Light Filled Environments
In order to bring light deep into both levels, two dramatic light-wells are cored through the structure. These light-wells are protected from direct solar gain and glare by a system of fixed louvers configured according to solstice sun angles. Operable windows at the north elevation work in conjunction with a continuous industrial clerestory window system along the east side of the building to take advantage of the prevailing westerly winds, and naturally ventilate the interior.
AWARDS:
- AIA East Bay Chapter 2005, Merit Award for Design
LOCATION:
Emeryville, CA
DATE:
2001
AREA:
17,254 SF







