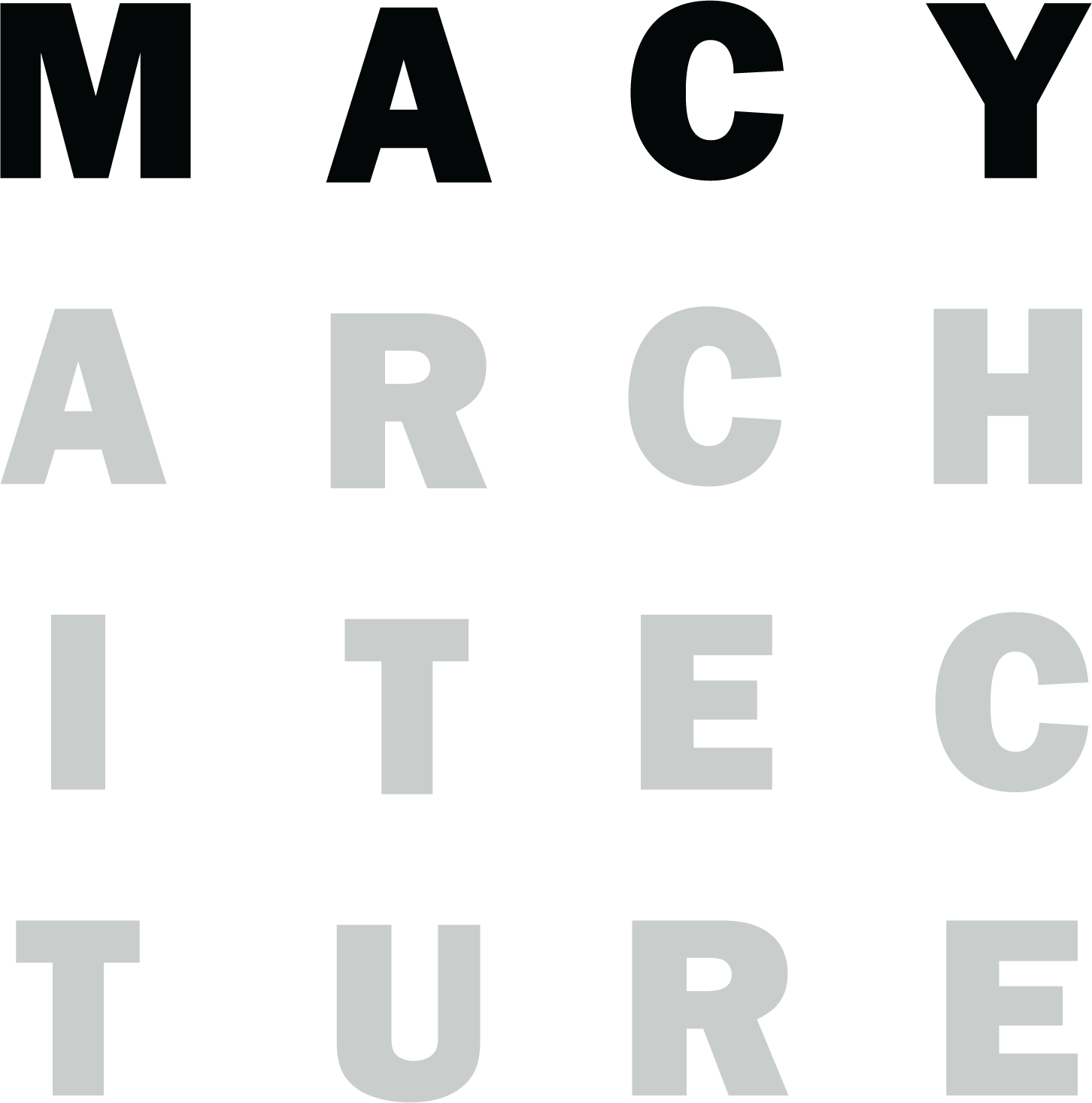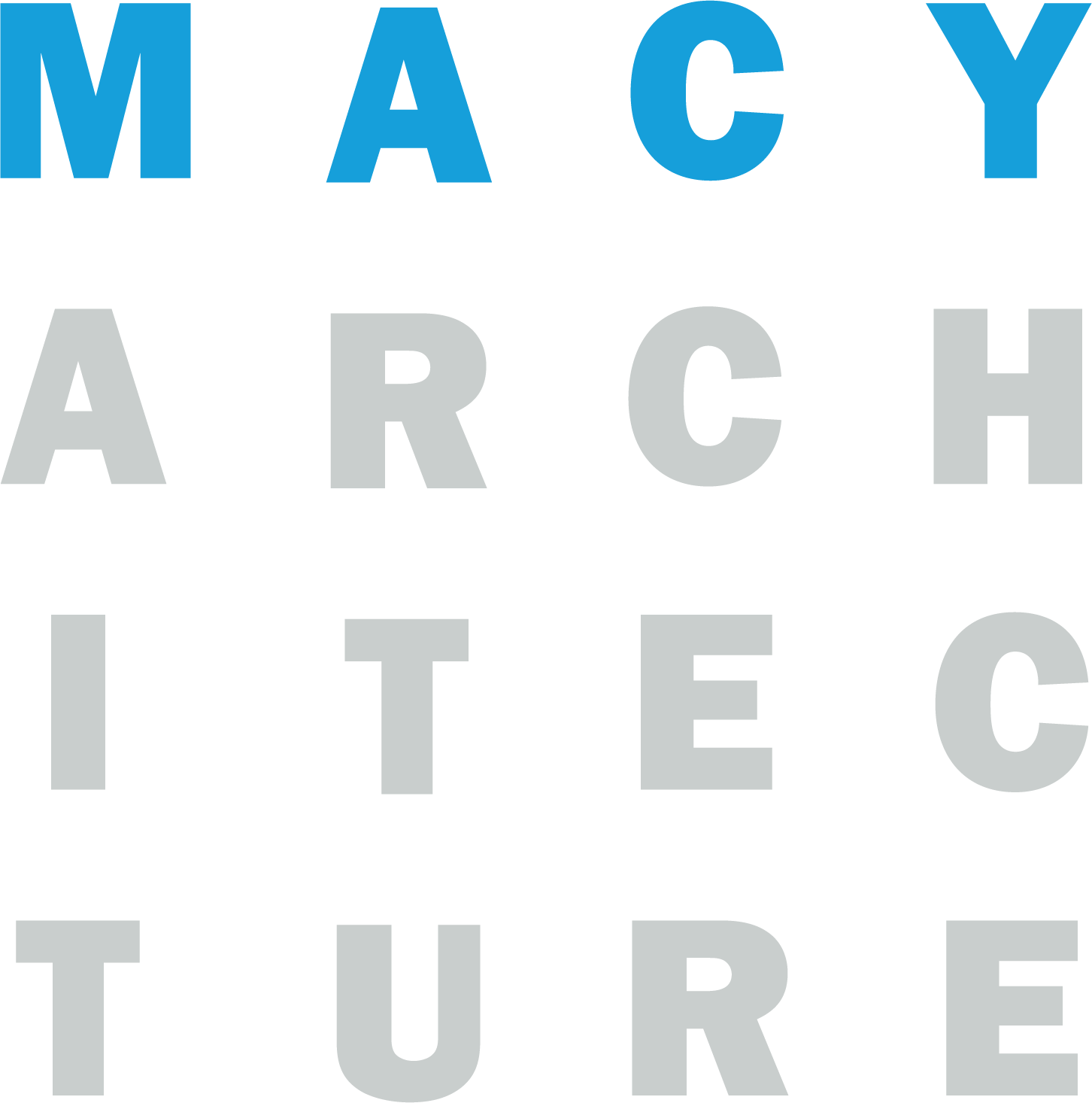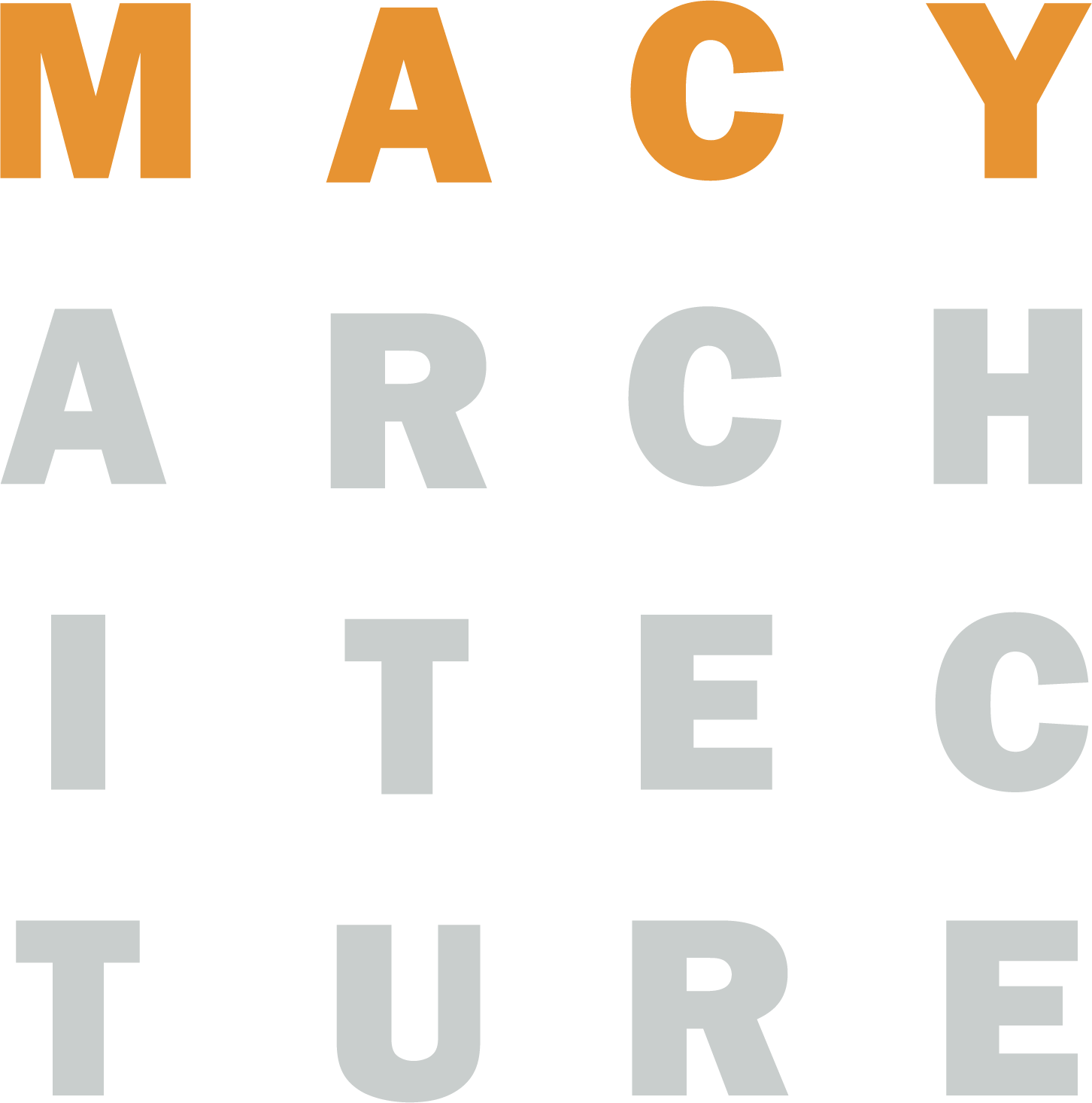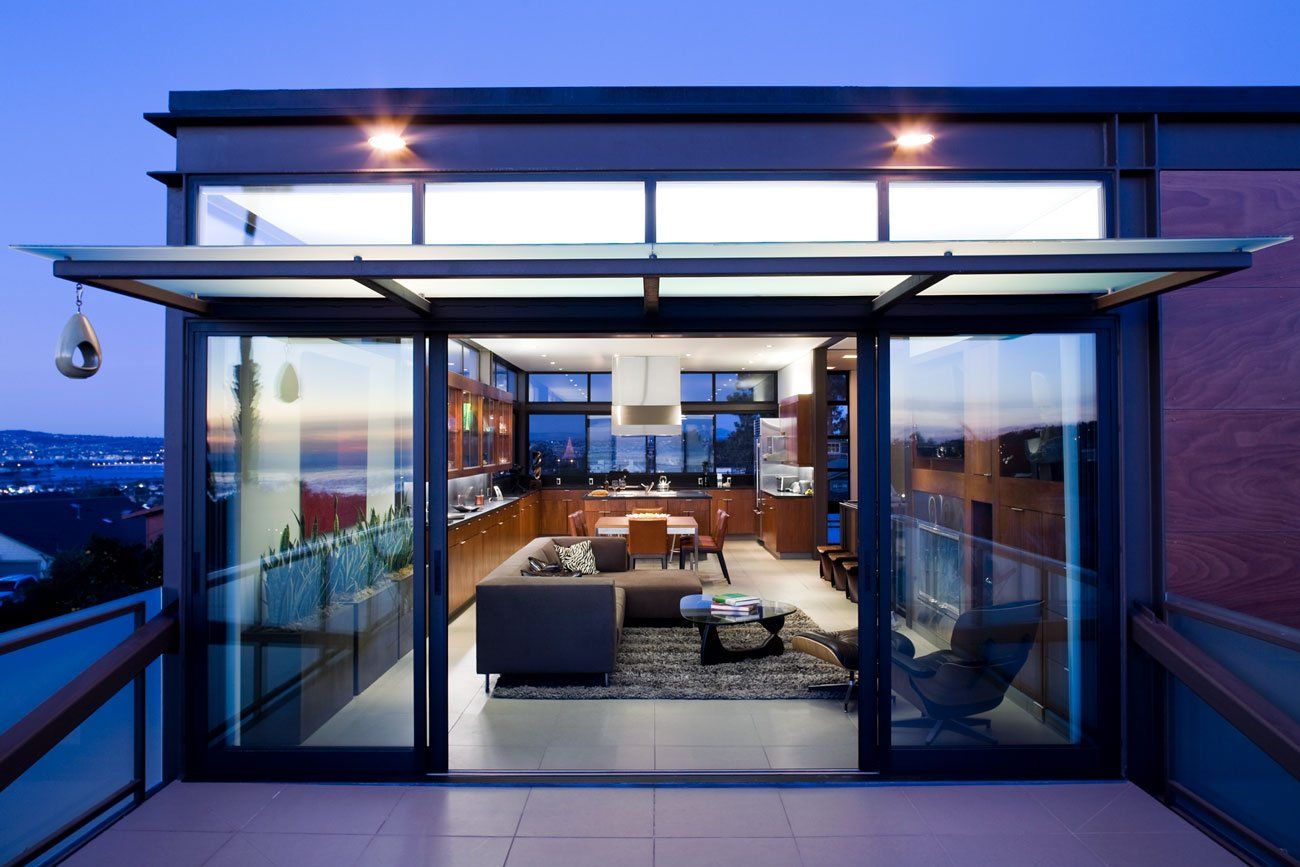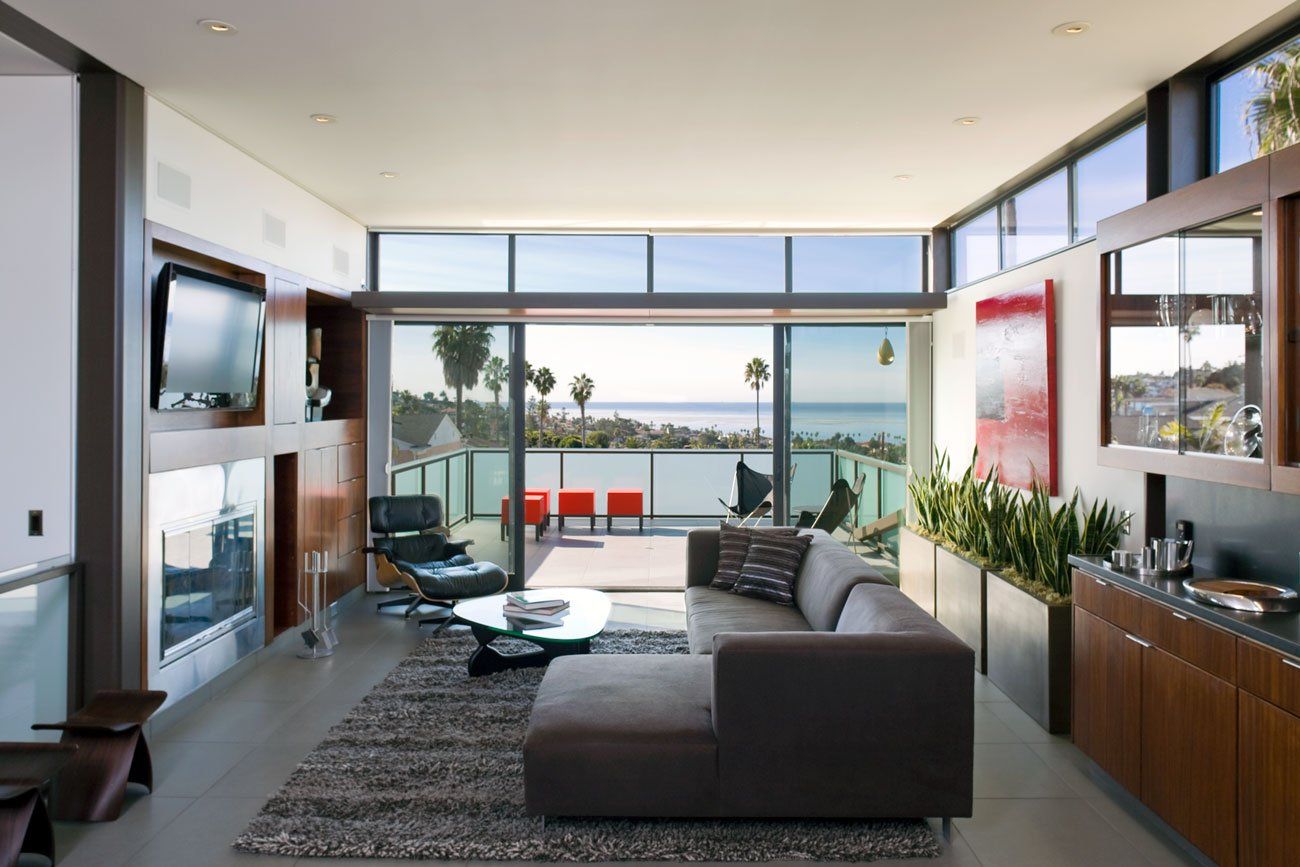SUSTAINABLE STEEL HOME
Southern California Modern
The clients desired a home that would make the most of its site, be low-maintenance, and incorporate a variety of energy and resource-conserving features. The resulting house is a blending of the villa and courtyard typologies.
Sustainability
The living, dining, kitchen, and master bedroom areas are located on the upper level and oriented to capture views of the Pacific Ocean, Mission Bay and La Jolla. The exterior consists of an exposed steel seismic-resisting frame infilled with a rainscreen facade system clad with super-durable phenolic wood paneling. In addition to employing passive solar and natural ventilation strategies, the design incorporates net-metering photovoltaics, and a rainwater recovery system (for irrigation purposes). Landscaping consists entirely of drought-tolerant and native plant varieties.
- AIA San Mateo 2012, Honor Award for Design
- Residential Design + Build Magazine, Design Excellence Award 2011
- California Cool: Modernism Reborn, Images Publishing Group, 2010
- “Green Take on the Villa” San Diego Home & Garden Magazine, February 2009
- 1000 x Architecture of the Americas, Verlagshaus Braun, 2008
